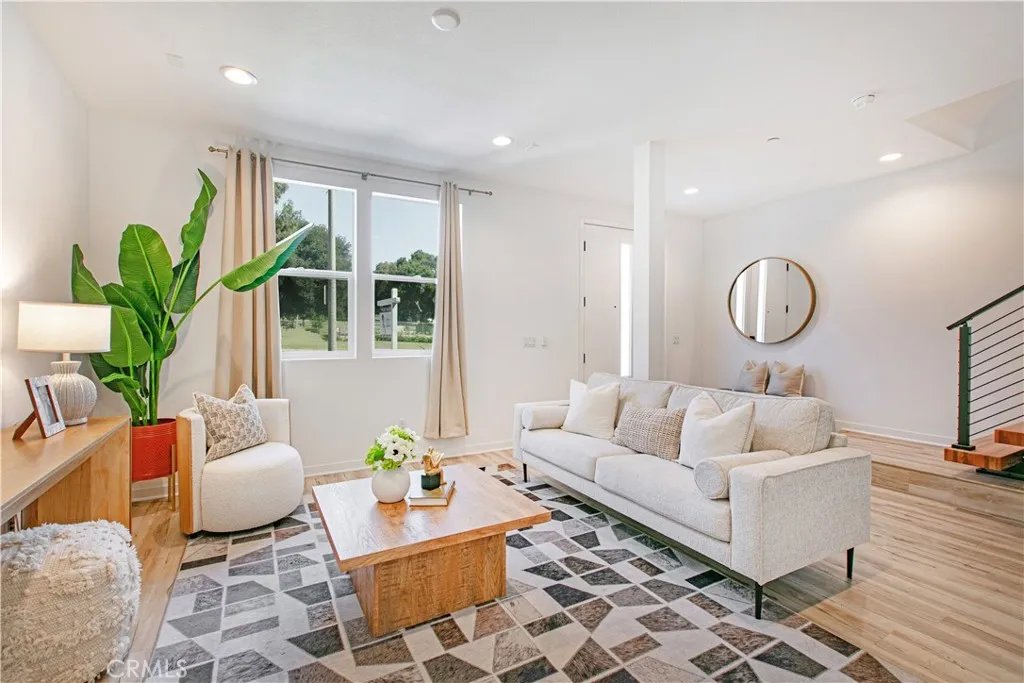448 W Central Ave, Brea, California 92821, Brea, - bed, bath

About this home
Located in the highly desirable West Village by Trumark Homes, 448 W Central Ave is a beautifully upgraded 3-bedroom, 3.5-bathroom plus one bonus room in the first-floor townhome spanning 2,247 sq. ft. in the heart of Brea. This end-unit home offers a spacious, modern design with high-end finishes and thoughtful details. The first-floor bonus room with an en-suite bath is perfect for a home office, Gym or future 4th bedroom. A floating wood staircase leads to the second floor, where an open-concept layout seamlessly connects the kitchen, dining, and family room. The chef’s kitchen features a large quartz island, white shaker cabinetry, stainless steel appliances, and a farmhouse sink. The living room includes a modern recessed glass fireplace, while a sliding glass door opens to a private balcony. The third floor features a luxurious primary suite with a walk-in closet and dual-sink vanity. another two bedroom both have full bathroom provide ample space for family and guests. This home is fully upgraded with premium flooring, recessed lighting, Energy-conscious upgrades include fully owned solar panels, split AC units throughout the home, extra insulation in exterior walls and windows to reduce street noise, and a tankless water heater. The kitchen and primary suite each open to private balconies with serene hill views, adding a touch of tranquility to your daily routine. An architectural staircase adds style and character to the interior as soon as you enter the front door. The attached two-car garage provides ample storage. Located in a top-rated school district, this home is minutes from shopping, dining, entertainment, and freeway access. The HOA community offers a private park, playground, and splash pad, making it ideal for families. Don’t miss this opportunity to own a modern, stylish home in one of Brea’s most sought-after communities! Schedule your tour today!
Price History
| Subject | Average Home | Neighbourhood Ranking (11 Listings) | |
|---|---|---|---|
| Beds | 3 | 2 | 67% |
| Baths | 4 | 2 | 83% |
| Square foot | 2,247 | 1,116 | 92% |
| Lot Size | 2,850 | 176,307 | 25% |
| Price | $1.04M | $656K | 92% |
| Price per square foot | $462 | $582 | 17% |
| Built year | 2020 | 9971008 | 100% |
| HOA | $280 | $380 | 25% |
| Days on market | 75 | 114 | 25% |

