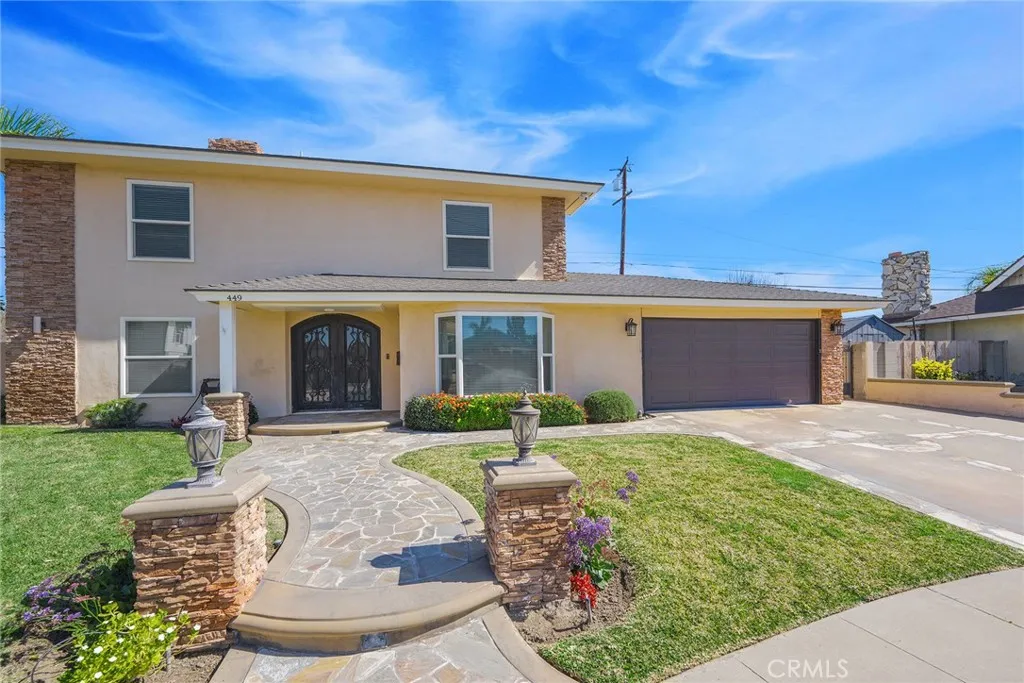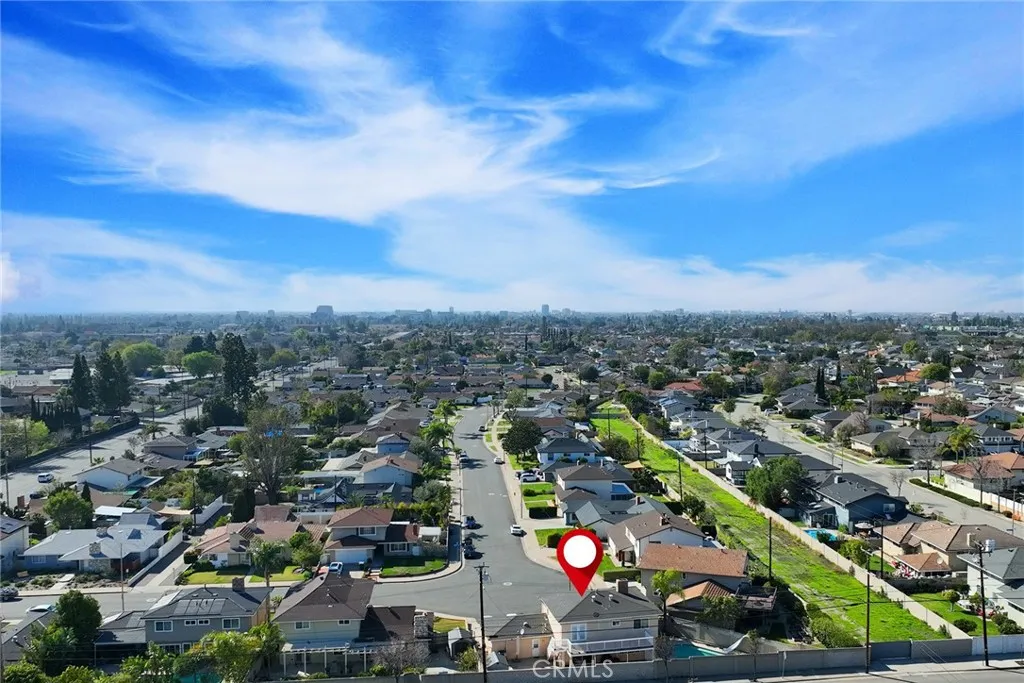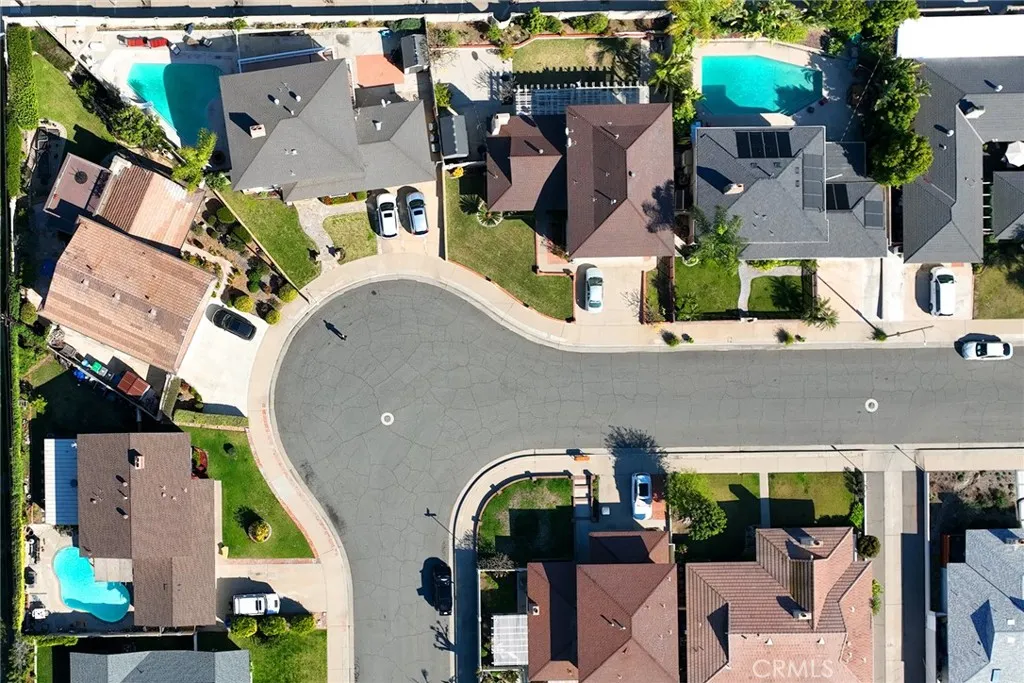449 S Wellington Road, Orange, California 92869, Orange, - bed, bath

About this home
Welcome to this 4/5 bedroom pool home. If you are looking for a pool, this home has a fenced area for the pool and a firepit to dry off when you are done! A pie-shaped lot features two areas of the rear yard plus a patio to enjoy the summer nights ahead. A rear balcony off the bedroom allows for stargazing at night or a tan during the day! This house has 5 bedrooms. The main floor bedroom could also be a den with a cozy fireplace. On the opposite side of the house, the living room also has a fireplace, which is great for making memories. The kitchen is open to the eating area. There is also a formal dining room for all your special events. Direct access to an oversized 2-car garage. Upstairs, the rear bedroom has access to the balcony, and the primary bedroom has an en suite bath and two (that's right) 2 walk-in closets. The main bath has been remodeled with dual sinks, a separate tub, a walk-in tile, and a glass shower. Newer central heating and air conditioning.
| Subject | Average Home | Neighbourhood Ranking (88 Listings) | |
|---|---|---|---|
| Beds | 5 | 4 | 81% |
| Baths | 3 | 3 | 50% |
| Square foot | 2,281 | 2,187 | 53% |
| Lot Size | 6,800 | 7,800 | 26% |
| Price | $1.4M | $1.33M | 56% |
| Price per square foot | $612 | $649 | 37% |
| Built year | 1966 | 1973 | 42% |
| HOA | |||
| Days on market | 255 | 165 | 96% |

