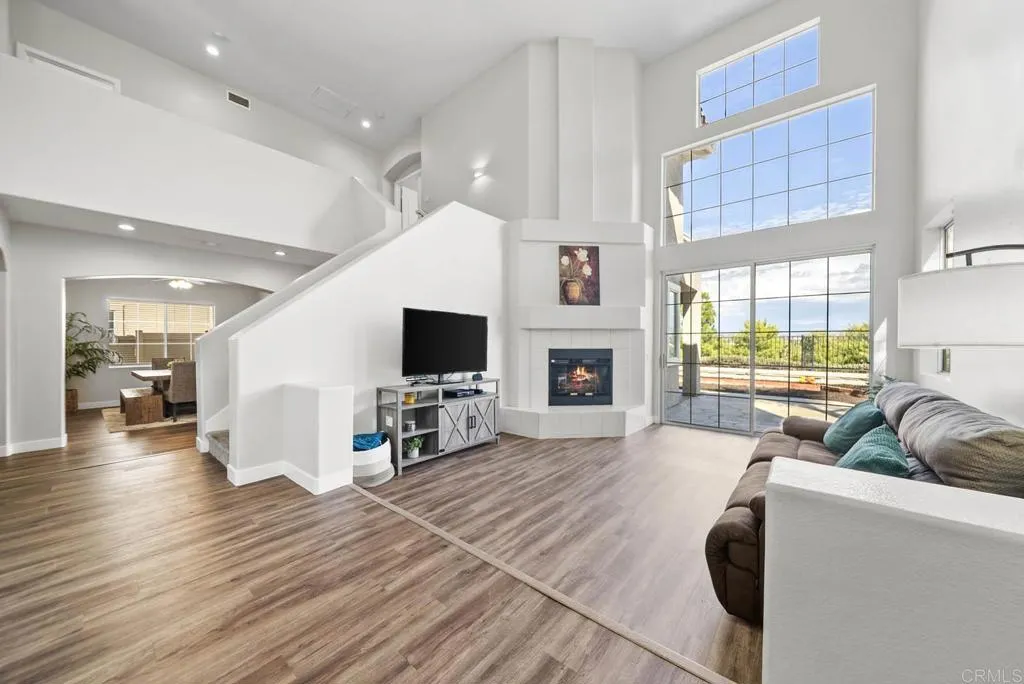44902 Camino Veste, Temecula, California 92592, Temecula, - bed, bath

About this home
Indulge in elevated Redhawk living from this immaculate two-story home tucked away on a peaceful street with no rear neighbors and incredible views. With great curb appeal, solar energy efficiency, and a spacious three-car garage, this property delivers both beauty and practicality in one of Temecula’s most desirable communities. The striking residence offers approximately 2,450 square feet of living space with 3 bedrooms and 2.5 bathrooms plus a loft. Step inside the grand entry to be greeted by soaring ceilings, a statement wall of windows, and a cozy fireplace that anchors the formal living room. Adjacent, a formal dining area sets the stage for entertaining and seamlessly connects to the open kitchen and family room. The kitchen exudes brightness and charm, showcasing custom cabinetry with under-cabinet lighting, stainless steel appliances, a center island cooktop, and a breakfast nook illuminated by natural light. The space opens to the inviting family room, with fireplace and sliding door access to the backyard—perfect for indoor-outdoor flow. Upstairs, the stunning primary suite is a true retreat, featuring tray ceilings, another fireplace, and a private balcony overlooking the serene hillside. The spa-inspired ensuite bathroom boasts an oversized walk-in shower with marble finishes, a soaking tub, dual sinks, a dedicated vanity area, and recessed lighting throughout and incredible walk-in closet. Additional highlights include plantation shutters, a dedicated laundry room with sink, counters, cabinetry, and hanging space, and a low-maintenance backyard with a spacious slab patio ideal for relaxing or entertaining under the Temecula sky. Enjoy the best of the Redhawk lifestyle—top-rated schools, golf courses, nearby shopping, and convenient freeway access—all while savoring the privacy, views, and comfort of this beautifully maintained home.
Nearby schools
Price History
| Subject | Average Home | Neighbourhood Ranking (377 Listings) | |
|---|---|---|---|
| Beds | 4 | 4 | 50% |
| Baths | 3 | 3 | 50% |
| Square foot | 2,450 | 2,388 | 53% |
| Lot Size | 5,663 | 7,405 | 16% |
| Price | $799K | $785K | 53% |
| Price per square foot | $326 | $358 | 35% |
| Built year | 1994 | 9985999 | 41% |
| HOA | $40 | 0% | |
| Days on market | 22 | 167 | 0% |

