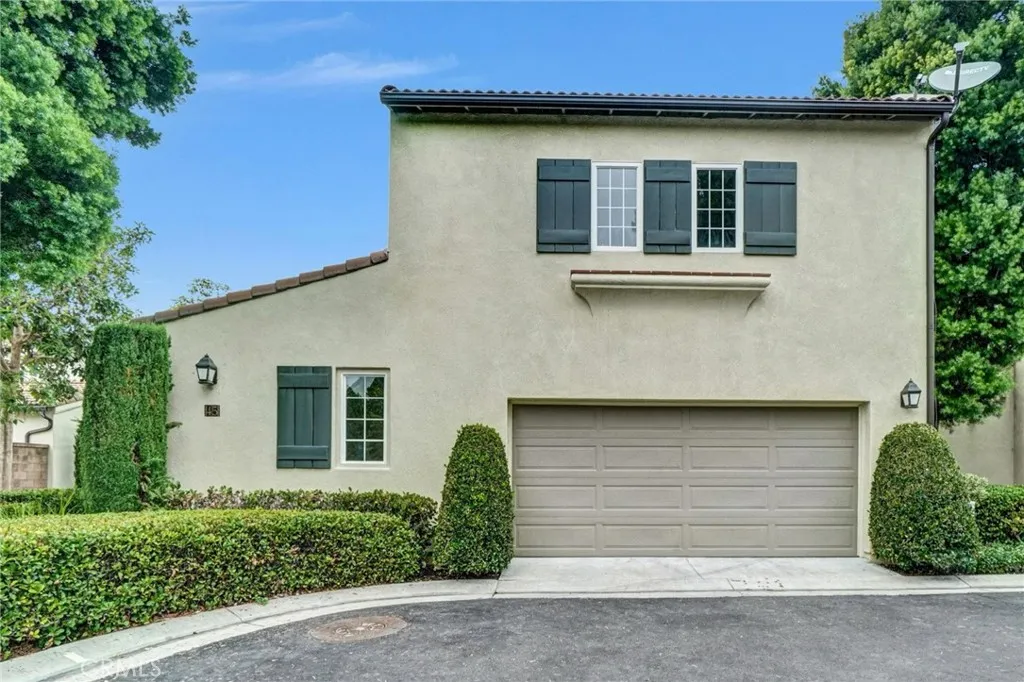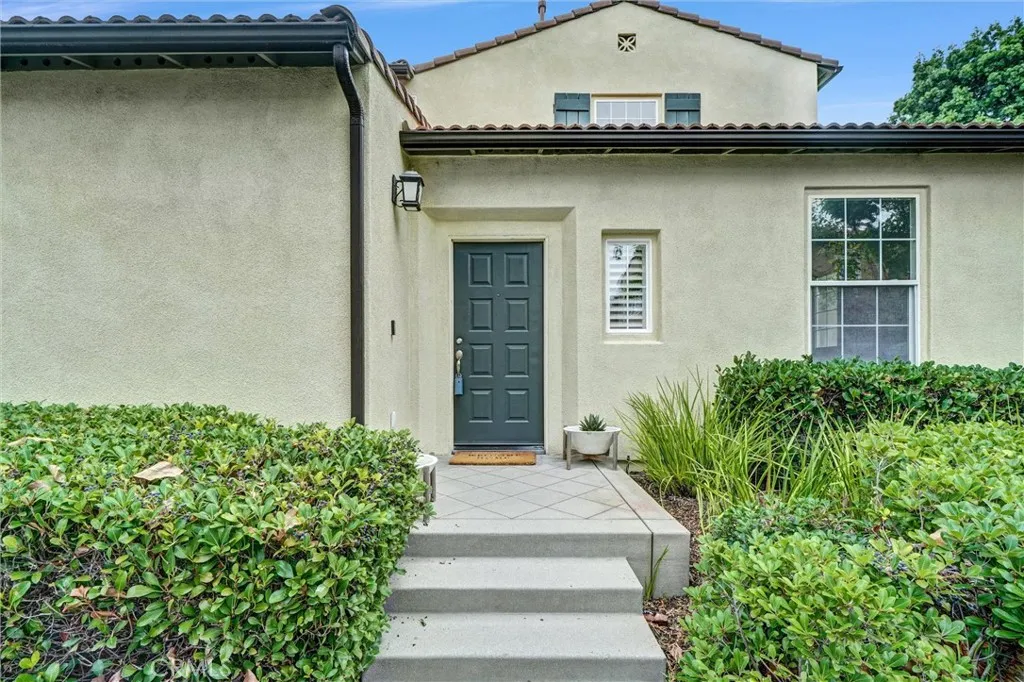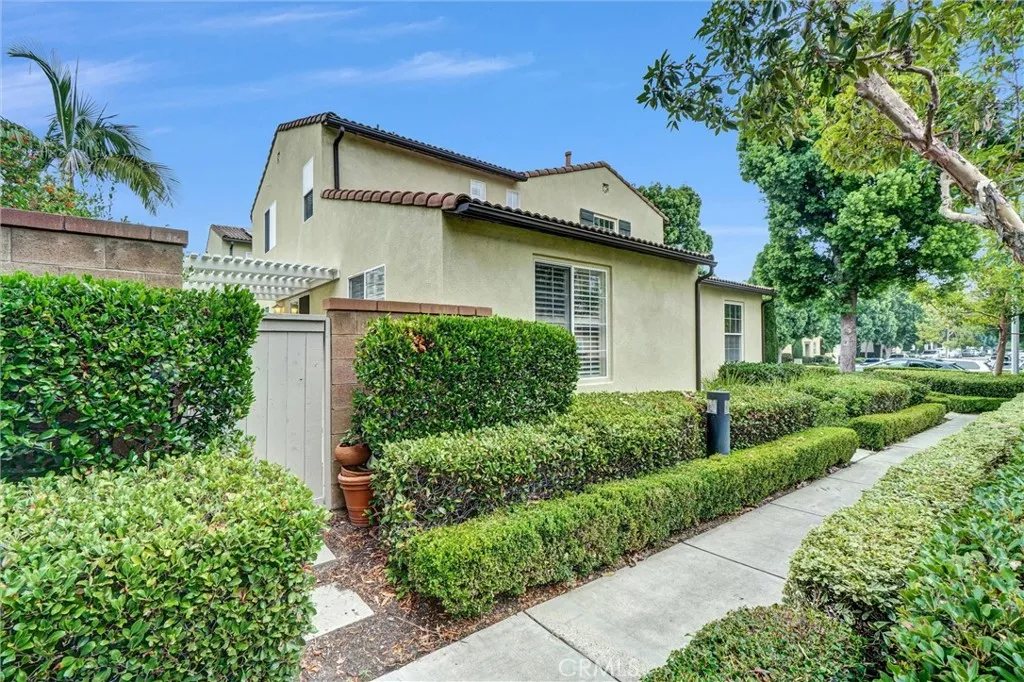45 Avondale, Irvine, California 92602, Irvine, - bed, bath

About this home
Beautiful 4-Bedroom Detached Home in West Irvine – Prime Location & Resort-Style Living Welcome to this stunning 4-bedroom, 3-bathroom detached home nestled in the highly desirable West Irvine community. Blending comfort, luxury, and convenience, this move-in-ready home features a bright, open layout with thoughtful upgrades throughout. Enjoy resort-style amenities within a vibrant, well-established neighborhood. Step inside to discover beautiful upgraded flooring, fresh interior paint, and a spacious chef’s kitchen complete with designer countertops, a stylish backsplash, and a walk-in pantry. A convenient downstairs bedroom and bathroom make this floorplan ideal for guests, extended family, or a private home office. Upstairs, the large primary suite offers a peaceful retreat with a walk-in closet, dual vanities, and a walk-in shower. The additional bedrooms are generously sized, offering flexibility for any lifestyle need. Highlights & Upgrades Downstairs bedroom and full bathroom Upgraded kitchen with designer counters, backsplash & walk-in pantry Fresh interior paint & beautiful flooring throughout Energy-efficient LED lighting & newer HVAC system Plantation shutters & smart home features Community Amenities Enjoy resort-style living with access to a heated pool, spa, tennis courts, playgrounds, and scenic walking trails throughout the neighborhood. Prime Location Short stroll to Jamboree Marketplace for shopping and dining Robinson Park within walking distance Top-rated schools nearby — perfect for families Move-in ready and thoughtfully upgraded, this West Irvine residence offers the perfect balance of luxury, comfort, and location. Don’t miss it!
Nearby schools
Price History
| Subject | Average Home | Neighbourhood Ranking (69 Listings) | |
|---|---|---|---|
| Beds | 4 | 4 | 50% |
| Baths | 3 | 3 | 50% |
| Square foot | 1,714 | 2,893 | 4% |
| Lot Size | 90,198 | 5,033 | 97% |
| Price | $1.39M | $2.69M | 1% |
| Price per square foot | $810 | $957.5 | 20% |
| Built year | 2001 | 10086009 | 20% |
| HOA | $135 | 3% | |
| Days on market | 6 | 167 | 1% |

