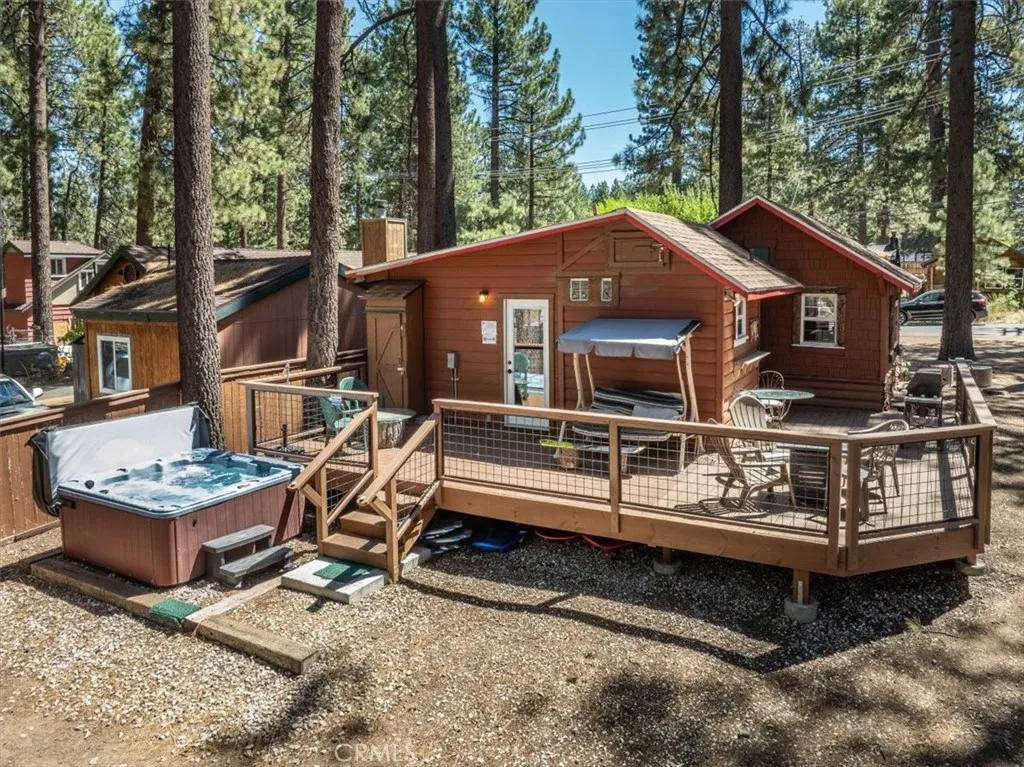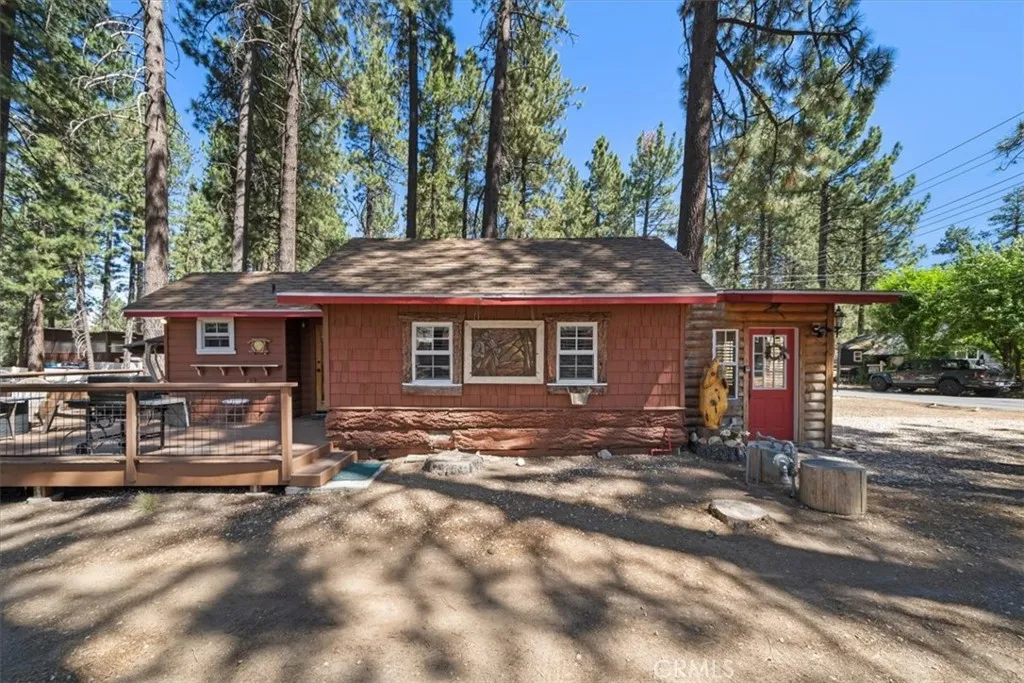450 Georgia Street, Big Bear Lake, California 92315, Big Bear Lake, - bed, bath

About this home
A fully renovated original Hunter’s Cabin that blends rustic charm with modern upgrades. In addition to the main living area, there’s a versatile room with approximately 200 sqft of living space — perfect as a kids’ bunk room, guest quarters, or bonus lounge. There’s ample space for a boat, RV, and all your adventure gear, making it as functional as it is charming. Inside, you’ll find a bright and inviting living space with laminate and tile flooring, wood blinds, a remodeled bathroom, and new ductless HVAC (mini-split) for year-round comfort. The upgraded kitchen features granite countertops, stainless steel appliances, and a gas connection in the living room to attached the wall heater stored in the storage, ready for winter. The open layout flows to a wrap-around deck ideal for morning coffee, evening BBQs, and enjoying Big Bear’s crisp mountain air. Outdoor living is where this property truly shines. Perfectly located just a short stroll to the lake and minutes from all Big Bear has to offer, this R-3 zoned property not only delivers a picture-perfect mountain escape, but also the potential to add another cabin. Relax in the newer Jacuzzi spa, gather around the gas firepit, or enjoy the privacy of a 150-foot redwood fence. Two oversized sheds provide generous storage, while included furnishings make this home completely turn-key. With proven vacation rental income potential and a location just an 11-minute walk to Santana Mavericks Bar & Grill, this cabin is ready to be your weekend retreat, full-time home, or investment opportunity.
Price History
| Subject | Average Home | Neighbourhood Ranking (178 Listings) | |
|---|---|---|---|
| Beds | 1 | 3 | 6% |
| Baths | 1 | 2 | 17% |
| Square foot | 466 | 1,616 | 1% |
| Lot Size | 8,745 | 8,015 | 54% |
| Price | $399K | $635K | 13% |
| Price per square foot | $856 | $403 | 99% |
| Built year | 1922 | 1975 | 2% |
| HOA | |||
| Days on market | 85 | 173 | 8% |

