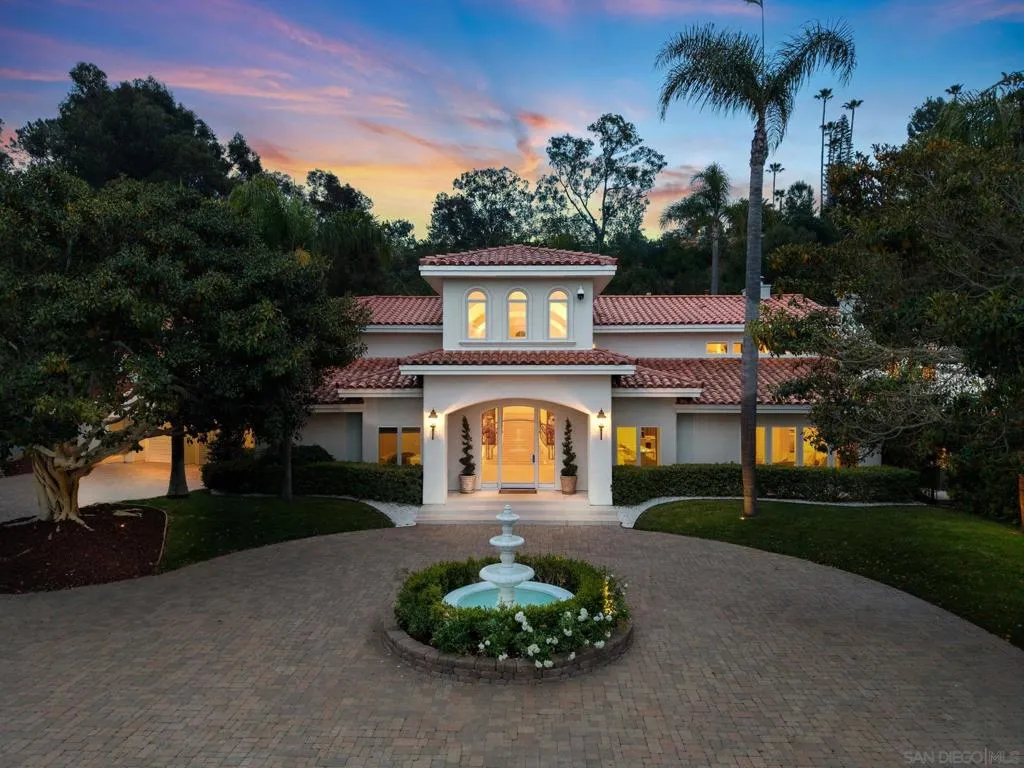4540 Los Pinos, Rancho Santa Fe, California 92067, Rancho Santa Fe, - bed, bath

About this home
Set along a commanding hillside behind private gates in Rancho Santa Fe’s prestigious enclave—the Covenant—this grand estate blends classic RSF character with timeless European influence. A dramatic grand entry sets the tone with imported Italian limestone floors, custom molding, and crystal chandelier. Stroll through the gallery framed by limestone columns into a massive open living space and marble-clad chef’s kitchen featuring Sub-Zero refrigeration, dual Miele dishwashers, and seamless Savant Pro audio integration throughout. Crafted entirely for royalty, the estate pairs indulgence with innovation through a wine cellar, dedicated cigar lounge, and full smart-home system. The primary suite offers a showroom-style closet, a spa-inspired marble bath with soaking tub and dual shower, two fireplaces, and a private balcony overlooking Rancho Santa Fe’s rolling hills. Step outside to an entertainer’s dream: resort grounds with a dramatic pool and elevated spa framed by manicured hedges, swaying palms, and unobstructed western views that come alive at golden hour. The great room and cabana rooms offer seamless indoor-outdoor flow for lounging or hosting with ease. Generous grounds invite your imagination—plans already call for a detached guest casita and a championship-grade pickleball court to elevate the estate even further.
Nearby schools
Price History
| Subject | Average Home | Neighbourhood Ranking (92 Listings) | |
|---|---|---|---|
| Beds | 6 | 5 | 73% |
| Baths | 8 | 5 | 83% |
| Square foot | 7,540 | 5,309 | 74% |
| Lot Size | 92,347 | 92,130 | 51% |
| Price | $6.25M | $4.95M | 70% |
| Price per square foot | $829 | $965 | 29% |
| Built year | 1987 | 1990 | 39% |
| HOA | $7,278 | $0.03 | 43% |
| Days on market | 161 | 188 | 38% |

