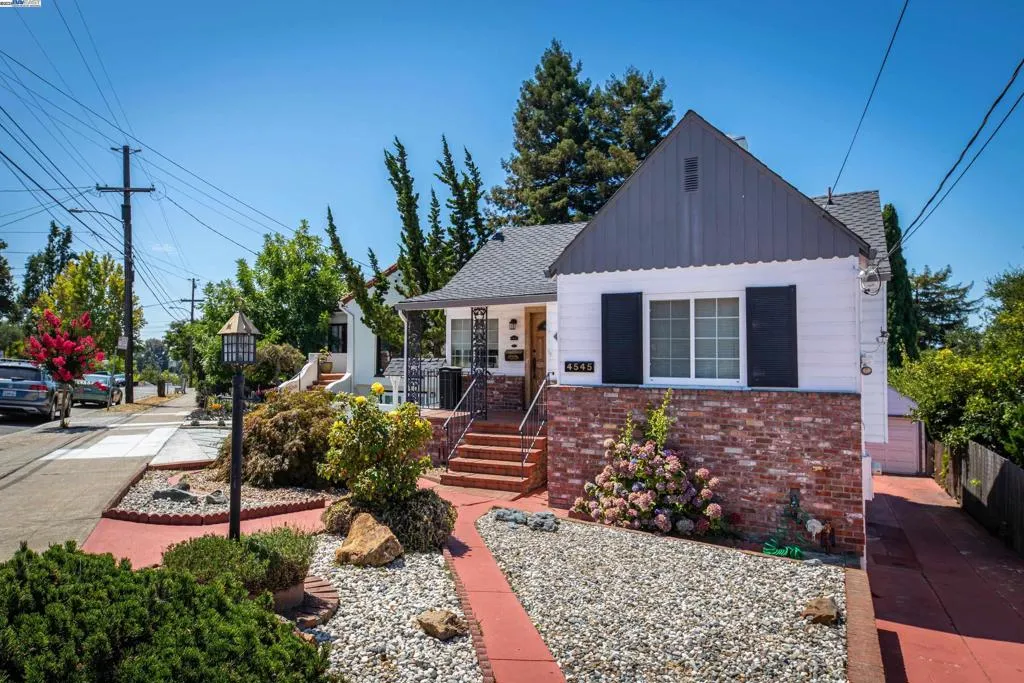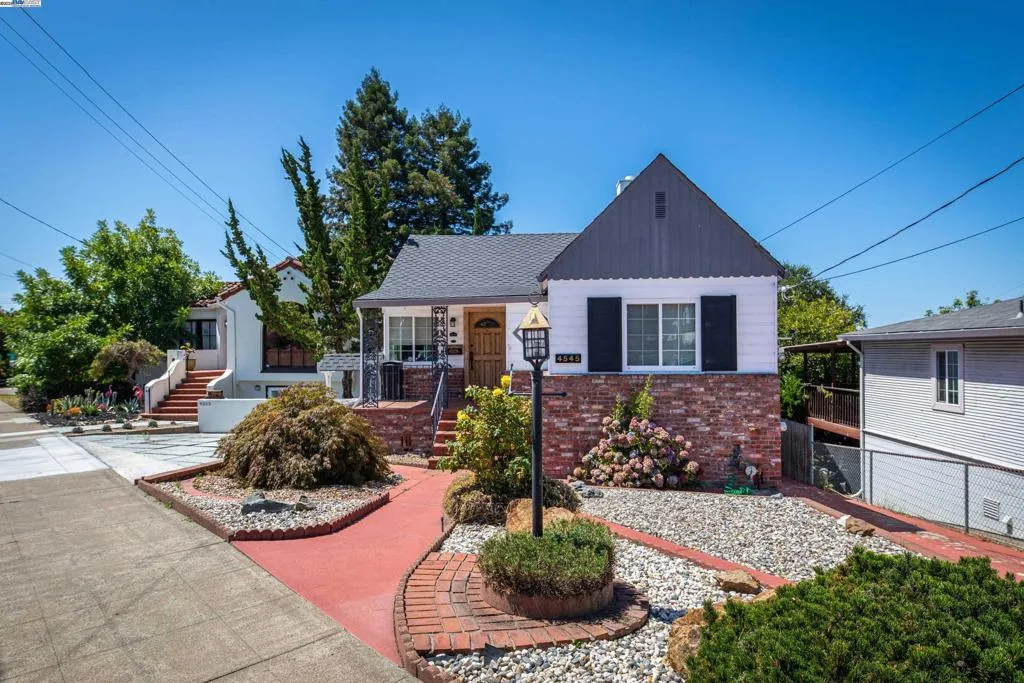4545 Tompkins Ave, Oakland, California 94619, Oakland, - bed, bath

ACTIVE$989,000
4545 Tompkins Ave, Oakland, California 94619
3Beds
2Baths
2,366Sqft
6,920Lot
Year Built
1938
Close
-
List price
$989K
Original List price
$1.2M
Price/Sqft
-
HOA
-
Days on market
-
Sold On
-
MLS number
41095890
Home ConditionGood
Features
View-
About this home
Fabulous Redwood heights home nestled in the Oakland hillside. High ceilings and open living space. Wood beam ceilings in the dining area, bonus rumpus room with full bar area and wet bar sink. Fully remodeled kitchen with granite counters, new stainless appliances and plenty of cabinet space. Bonus bedroom downstairs with massive laundry area and full bath and shower. Additional honey room downstairs as well with counter space and a dozen cabinets. Oversized backyard with mature trees and landscaping. Detached 2-car garage with bonus attic space.
Price History
Date
Event
Price
10/30/25
Price Change
$989,000-1.0%
09/16/25
Price Change
$999,000
05/02/25
Listing
$1,199,000
Neighborhood Comparison
| Subject | Average Home | Neighbourhood Ranking (84 Listings) | |
|---|---|---|---|
| Beds | 3 | 3 | 50% |
| Baths | 2 | 2 | 50% |
| Square foot | 2,366 | 1,583 | 86% |
| Lot Size | 6,920 | 5,000 | 76% |
| Price | $989K | $965K | 52% |
| Price per square foot | $418 | $651 | 9% |
| Built year | 1938 | 1939 | 49% |
| HOA | |||
| Days on market | 186 | 144 | 69% |
Condition Rating
Good
Built in 1938, this home features a 'fully remodeled kitchen' with modern white shaker cabinets, granite countertops, subway tile backsplash, and new stainless steel appliances. The main bathroom is also extensively updated with contemporary dark tiling and a sleek dual vanity. While the property retains some older charm in areas like the living room with its parquet flooring and the wood-paneled rumpus room, these spaces are well-maintained. The overall condition is move-in ready, with no immediate renovations required, aligning with a 'Good' rating due to significant updates in key areas within the last 5-15 years, despite the home's age.
Pros & Cons
Pros
Remodeled Kitchen: Features a fully remodeled kitchen with granite counters, new stainless steel appliances, and ample cabinet space, offering modern functionality.
Extensive Bonus Spaces: Includes a bonus rumpus room with a full wet bar, an additional downstairs bedroom with a full bath and laundry, and another versatile 'honey room,' significantly expanding living and utility areas.
Architectural Character & Openness: Boasts high ceilings and an open living space, complemented by distinctive wood beam ceilings in the dining area, enhancing the home's aesthetic appeal and spacious feel.
Desirable Hillside Location: Situated in the sought-after Redwood Heights neighborhood, offering a desirable Oakland hillside setting that often provides privacy and scenic views.
Ample Outdoor Space & Storage: Features an oversized backyard with mature trees and landscaping, along with a detached 2-car garage that includes valuable bonus attic space for storage.
Cons
Age-Related System Concerns: Built in 1938, the property may have original or aging major systems (e.g., plumbing, electrical, HVAC, roof) not explicitly updated, potentially requiring future investment.
Absence of Central Air Conditioning: The property description does not mention a central cooling system, which could be a significant drawback during warmer months for potential buyers.
Potential Hillside Maintenance: Being 'nestled in the Oakland hillside' could imply specific maintenance considerations related to landscaping, drainage, or potential structural upkeep unique to hillside properties.

