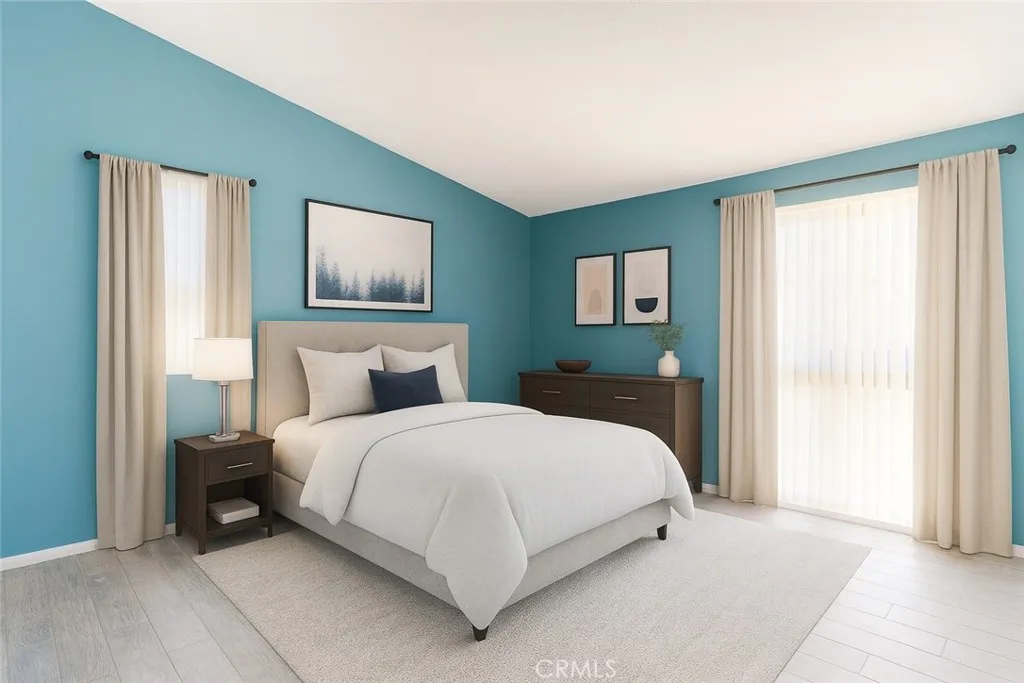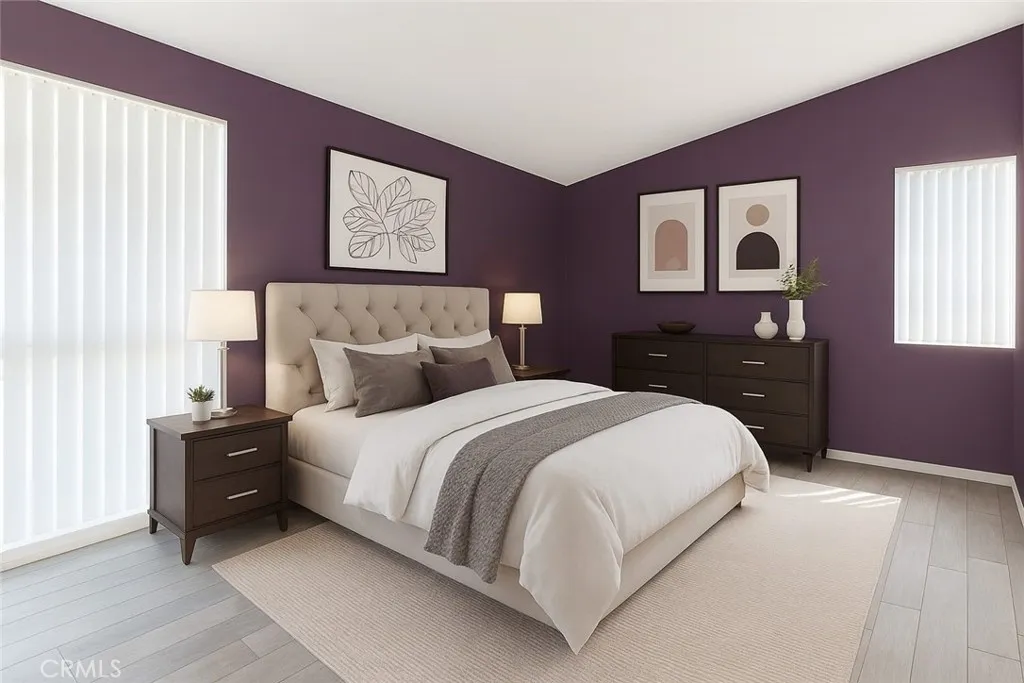4552 La Deney Street, Montclair, California 91763, Montclair, - bed, bath

About this home
PRICE IMPROVEMENT! North of the 10 freeway and steps from Claremont, this spacious 5-bedroom, 2-bath home offers modern upgrades and lifestyle appeal. With 1,684 sq. ft. of living space on a 7,280 sq. ft. lot, this updated single-story home blends comfort, convenience, and lifestyle. Recent improvements include a New Roof (2 years), New AC Condenser (1 year), Dual-Pane Windows, Quartz Countertops, and Remodeled Bathrooms. Inside, a Wood-Burning Fireplace warms the living area, while the modernized kitchen and bathrooms provide clean, move-in ready spaces. Curb appeal is enhanced by a permitted sidewalk and upgraded driveway (completed just 5 years ago) — rare for the neighborhood — with parking for 4+ cars plus a 2-car attached garage. The backyard features a covered patio and expansive concrete yard, offering a low-maintenance canvas for entertaining or future outdoor design. Perfectly positioned north of the 10 freeway and moments from Claremont, you’re minutes to Montclair Place for shopping, dining, and an AMC Dine-In theatre; the historic Claremont Village with its boutiques, cafés, and local charm; the 86-acre California Botanic Garden; and the Montclair TransCenter with Metrolink connections — all in one of Montclair’s most desirable pockets.
Price History
| Subject | Average Home | Neighbourhood Ranking (58 Listings) | |
|---|---|---|---|
| Beds | 5 | 3 | 97% |
| Baths | 2 | 2 | 50% |
| Square foot | 1,684 | 1,364 | 83% |
| Lot Size | 7,280 | 7,320 | 47% |
| Price | $765K | $705K | 86% |
| Price per square foot | $454 | $502 | 39% |
| Built year | 1956 | 1960 | 24% |
| HOA | |||
| Days on market | 55 | 153 | 7% |

