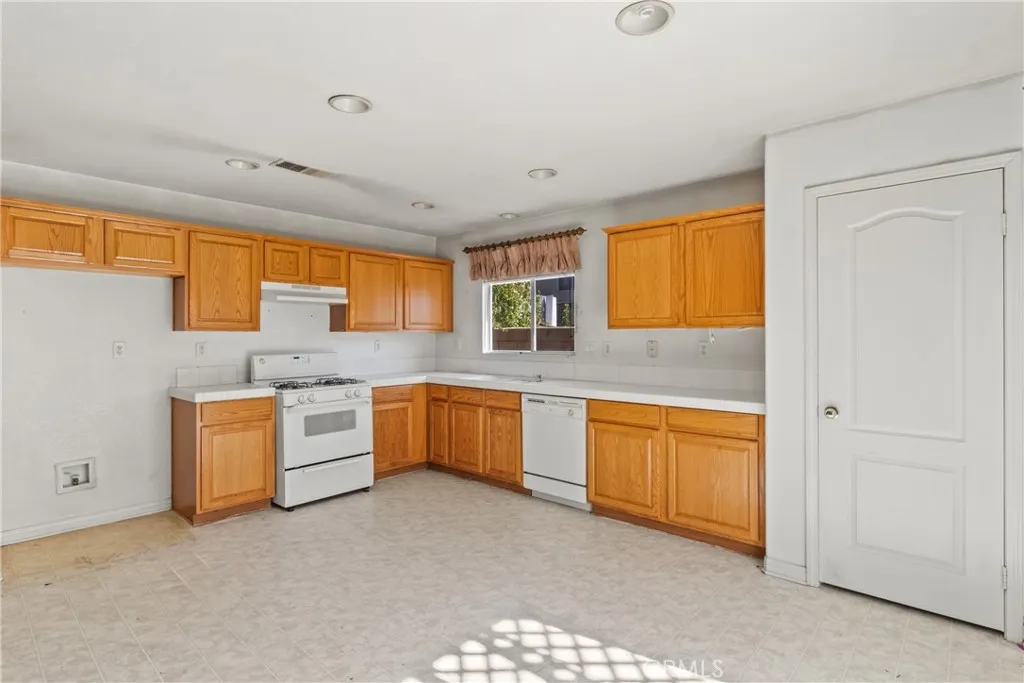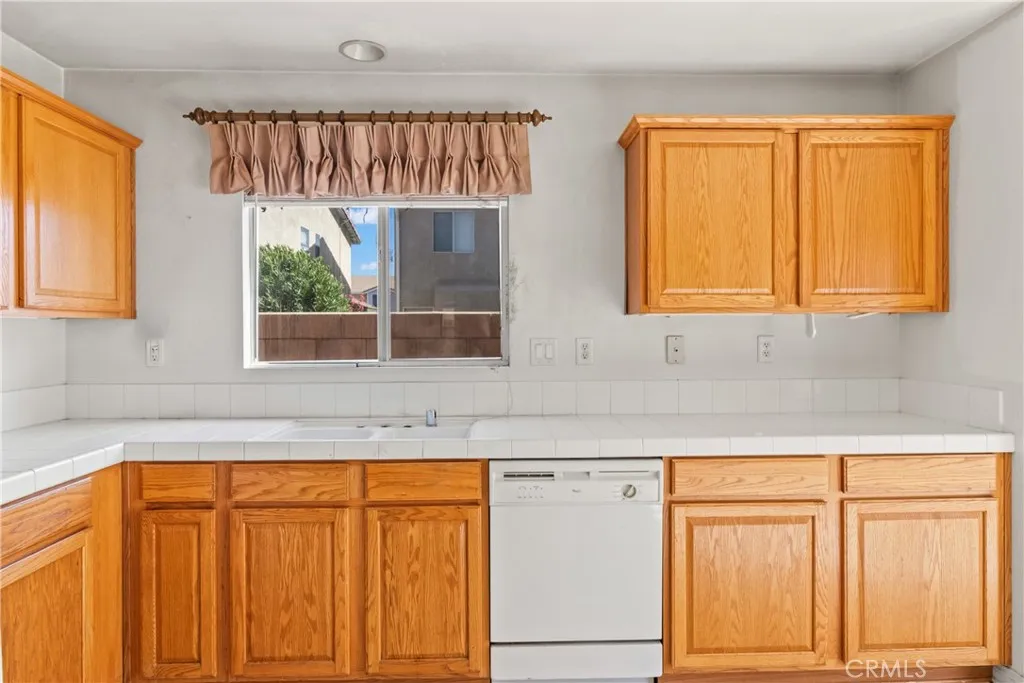45629 Barham Avenue, Lancaster, California 93534, Lancaster, - bed, bath

ACTIVE$410,000
45629 Barham Avenue, Lancaster, California 93534
3Beds
2Baths
1,791Sqft
5,894Lot
Year Built
2002
Close
-
List price
$410K
Original List price
$410K
Price/Sqft
-
HOA
-
Days on market
-
Sold On
-
MLS number
SR25184051
Home ConditionFair
Features
Patio
ViewNeighborhood
About this home
Spacious single-story home with a versatile floor plan and timeless style. This 3-bedroom, 2-bathroom residence features a formal living room with a fireplace and a spacious family room, offering multiple areas for everyday living and entertaining. The open kitchen flows seamlessly into the living spaces, creating a functional and comfortable layout. A durable tile roof provides lasting quality and low-maintenance appeal. Generously sized bedrooms and well-appointed bathrooms accommodate a variety of needs. Conveniently located near shopping, dining, parks, schools, and major commuter routes, this home combines classic design with modern convenience.
Price History
Date
Event
Price
08/14/25
Listing
$410,000
Neighborhood Comparison
| Subject | Average Home | Neighbourhood Ranking (122 Listings) | |
|---|---|---|---|
| Beds | 3 | 3 | 50% |
| Baths | 2 | 2 | 50% |
| Square foot | 1,791 | 1,392 | 78% |
| Lot Size | 5,894 | 6,927 | 11% |
| Price | $410K | $428K | 40% |
| Price per square foot | $229 | $303 | 17% |
| Built year | 2002 | 1963 | 96% |
| HOA | |||
| Days on market | 83 | 173 | 16% |
Condition Rating
Fair
Built in 2002, this property is functional but shows significant signs of being outdated. The kitchen features original-style oak cabinets, white appliances, and laminate countertops. Bathrooms also have dated oak vanities and fixtures. Carpets throughout the living areas and bedrooms are heavily worn and stained, requiring immediate replacement, and walls need fresh paint. While major systems appear functional, the property requires minor to moderate updates to modernize its aesthetic and address wear and tear.
Pros & Cons
Pros
Versatile Single-Story Layout: The property offers a spacious and functional single-story floor plan, appealing for accessibility and diverse living arrangements.
Multiple Dedicated Living Spaces: Features both a formal living room with a fireplace and a spacious family room, providing ample areas for relaxation and entertaining.
Seamless Open Kitchen Design: The kitchen boasts an open layout that integrates well with living areas, promoting a comfortable and interactive environment.
Durable Tile Roof: Equipped with a tile roof, ensuring long-term quality, reduced maintenance, and enhanced curb appeal.
Prime Convenient Location: Strategically situated near essential amenities including shopping, dining, parks, schools, and major commuter routes, offering excellent accessibility.
Cons
Potential for Original Interior Finishes: As a 2002 build, the property may feature original interior finishes that could require updating to align with contemporary design preferences.
Lack of Specific Outdoor Amenities: The description does not detail any significant outdoor features or landscaping, which might be a consideration for buyers prioritizing developed exterior spaces.
Standard Neighborhood View: While a view is present, it is a standard neighborhood view, lacking the premium appeal of panoramic, city, or natural landscape vistas.

