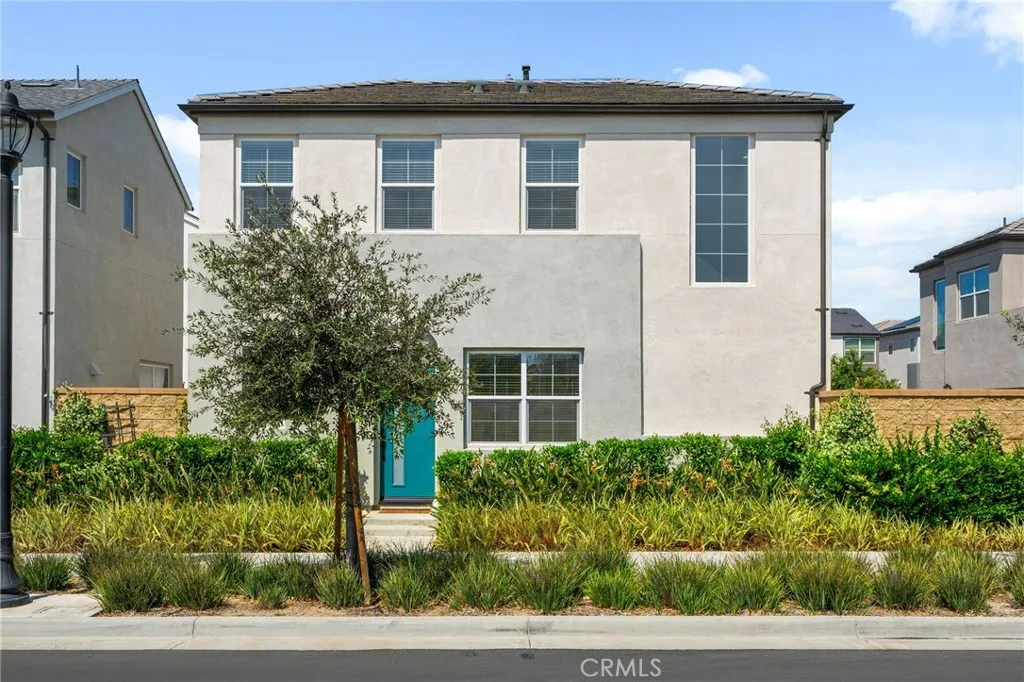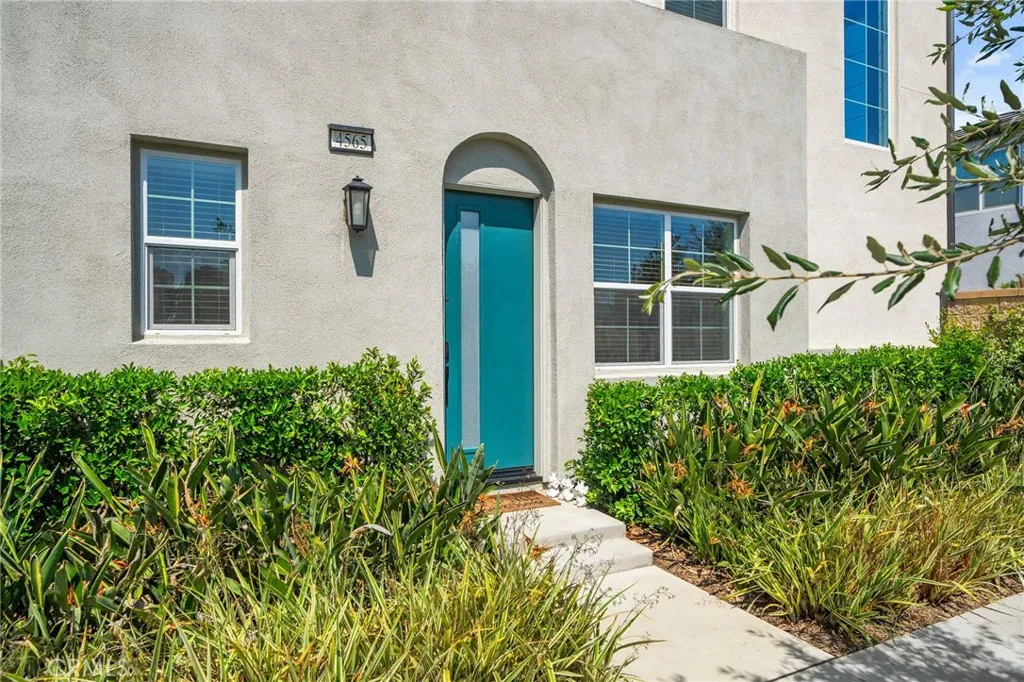4565 S Bryant Paseo Lane, Ontario, California 91762, Ontario, - bed, bath

About this home
Welcome to this turnkey home in NUVO Parkside, Ontario with PAID-OFF SOLAR! This beautifully upgraded residence offers 1,044 square feet of open-concept living space, filled with natural light. It features two spacious bedrooms, two and a half bathrooms, a versatile loft for additional living or office space, and a one-car garage with an extra parking spot. Stylish designer upgrades include: luxury vinyl plank flooring and plush carpeting, White Sand quartz kitchen countertops, sleek white Thermafoil cabinetry, full 4x16 tile backsplash, matte black cabinet hardware and faucet, pendant lighting and an open rail stair system. This home also features the state-of-the-art EVO Smart Home Package. Sliding doors lead you into the private backyard with a cement patio and turf. Ideally situated across from The HUB, this home gives you direct access to Parkside’s premier recreational amenities—including a dog park, swimming pool, spa, event room, fitness center, and multiple play areas. Do not miss your opportunity to own this turnkey, amenity-filled gem in Ontario Ranch!
Nearby schools
Price History
| Subject | Average Home | Neighbourhood Ranking (109 Listings) | |
|---|---|---|---|
| Beds | 2 | 4 | 8% |
| Baths | 3 | 3 | 50% |
| Square foot | 1,044 | 1,811 | 7% |
| Lot Size | 799 | 7,200 | 1% |
| Price | $549K | $768K | 4% |
| Price per square foot | $526 | $419 | 77% |
| Built year | 2022 | 9885989 | 100% |
| HOA | $285 | 1% | |
| Days on market | 176 | 160 | 62% |

