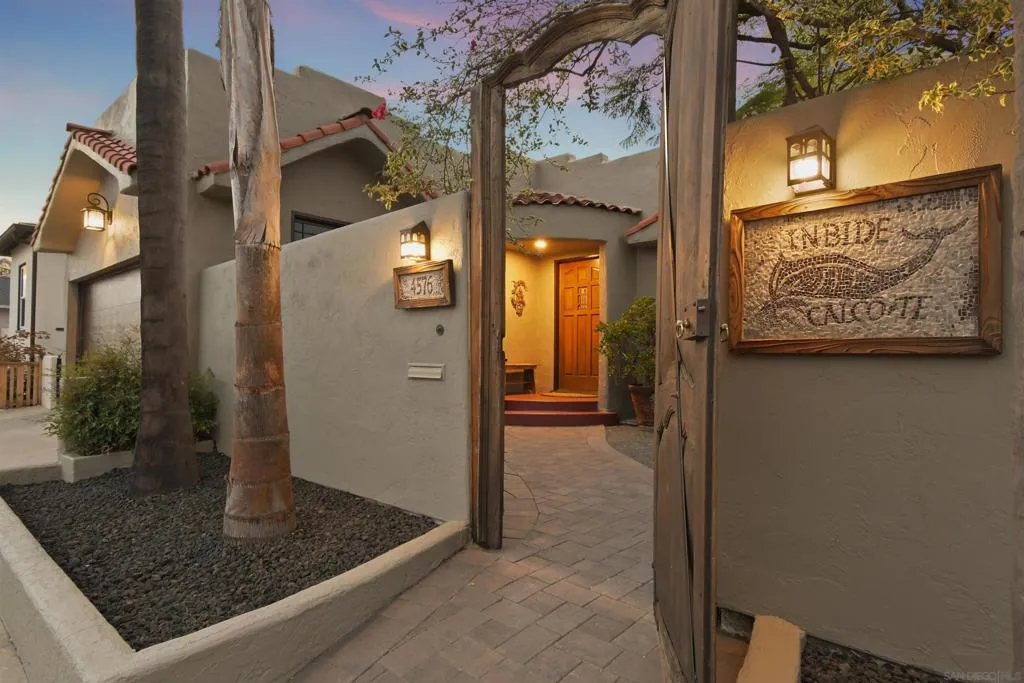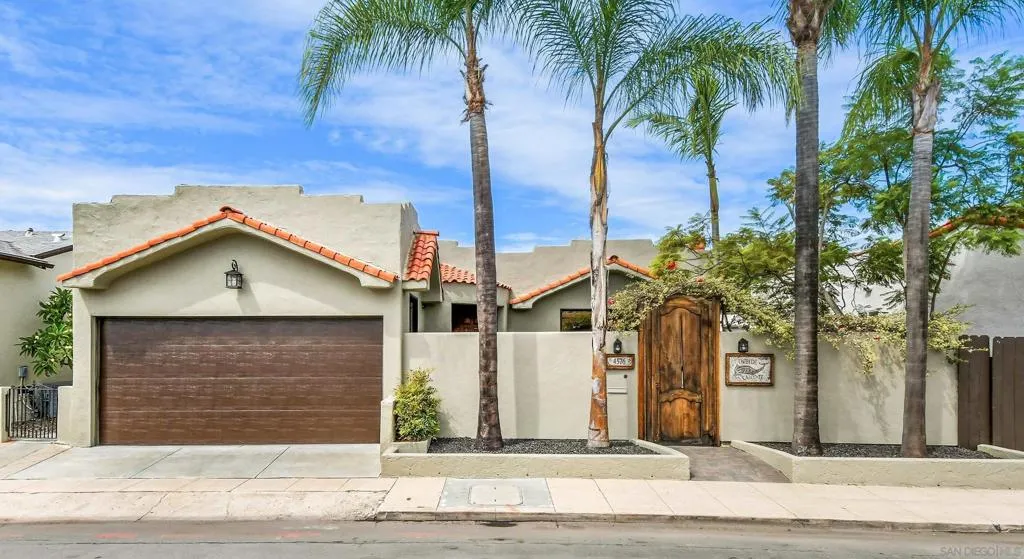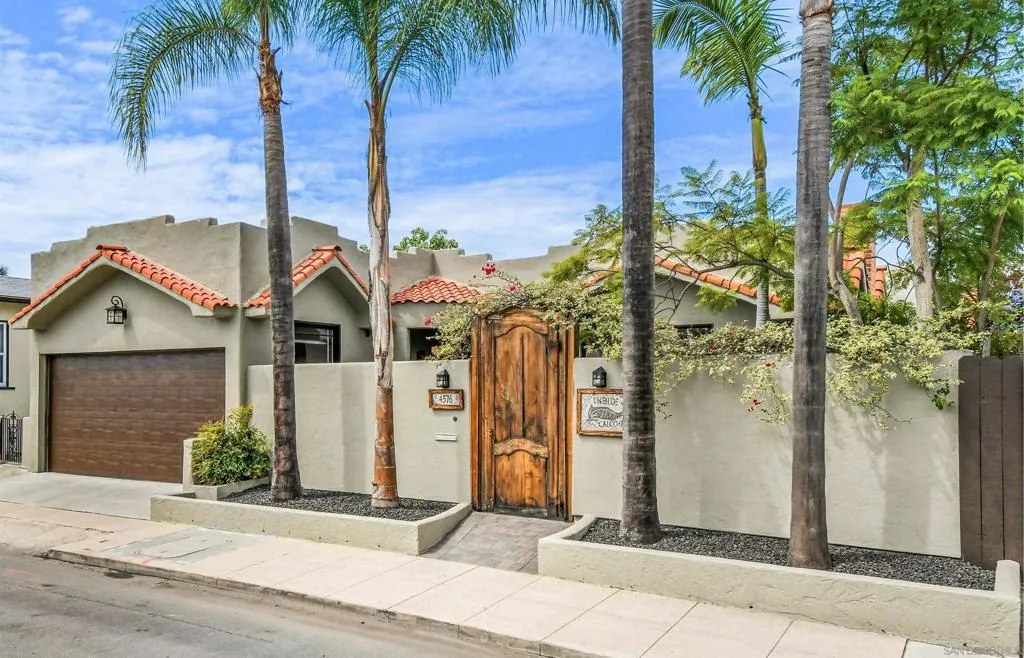4576 44th Street, San Diego, California 92115, San Diego, - bed, bath

About this home
Within the decorative wrought iron gates of the Nationally Registered Historic District, Talmadge Park Estates, this contributing home built in 1928 has a private, courtyard entry through a centuries-old Italian cypress wood door, revealing the architectural details of this beautiful home in the wonderful community of Talmadge. French door windows flank the Talavera tile fireplace facade while the large picture window frames the tranquil view into the courtyard. Enjoy expansive sunset views across the mesa top of neighboring Kensington from the deck after adjourning from your entertainer's sized dining & living rooms. Hardwood & Saltillo tile floors, coved LR ceilings, Art Deco bathroom mirrors & original tile, and Talavera tile backsplash insets align with the old world feel echoing throughout this Spanish style gem. While the old-world charm & character enchants, the modern system upgrades impress with an entirely replaced foundation in 2006, replaced sewer lines, recent roof tune-up, tankless water heater and central heat & AC. Sets of sliding & French doors provide wonderful indoor/outdoor flow from the primary bedroom, the kitchen adjacent "butler's pantry" and dining room. Plenty of storage options afforded via hallway built-ins, "walk-in" closets, 2 car garage with high ceiling, and a partial walk-out basement with below deck entrance & wine storage racks. Walk to the local Copley-Price YMCA, find your way over to the neighboring village of Kensington, or enjoy convenient freeway access to local shopping or destinations around the globe from San Diego Intl Airport.
Nearby schools
Price History
| Subject | Average Home | Neighbourhood Ranking (139 Listings) | |
|---|---|---|---|
| Beds | 2 | 3 | 31% |
| Baths | 2 | 2 | 50% |
| Square foot | 1,445 | 1,401 | 54% |
| Lot Size | 7,800 | 7,429 | 54% |
| Price | $1.25M | $928K | 83% |
| Price per square foot | $864 | $687.5 | 75% |
| Built year | 1928 | 9755976 | 1% |
| HOA | |||
| Days on market | 41 | 146 | 4% |

