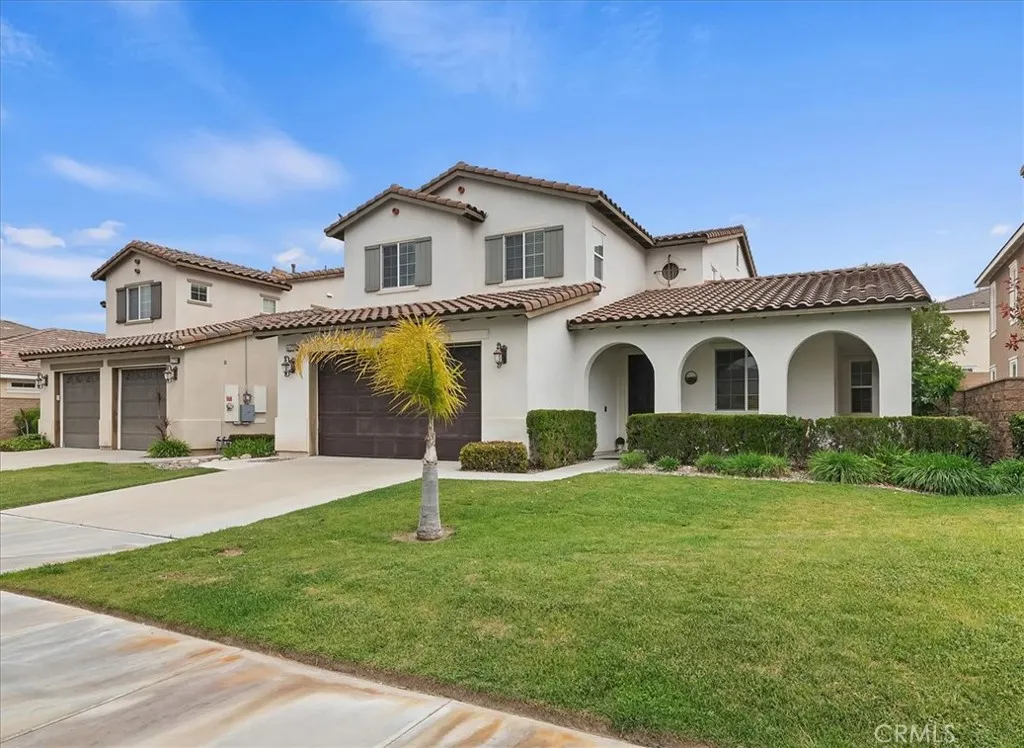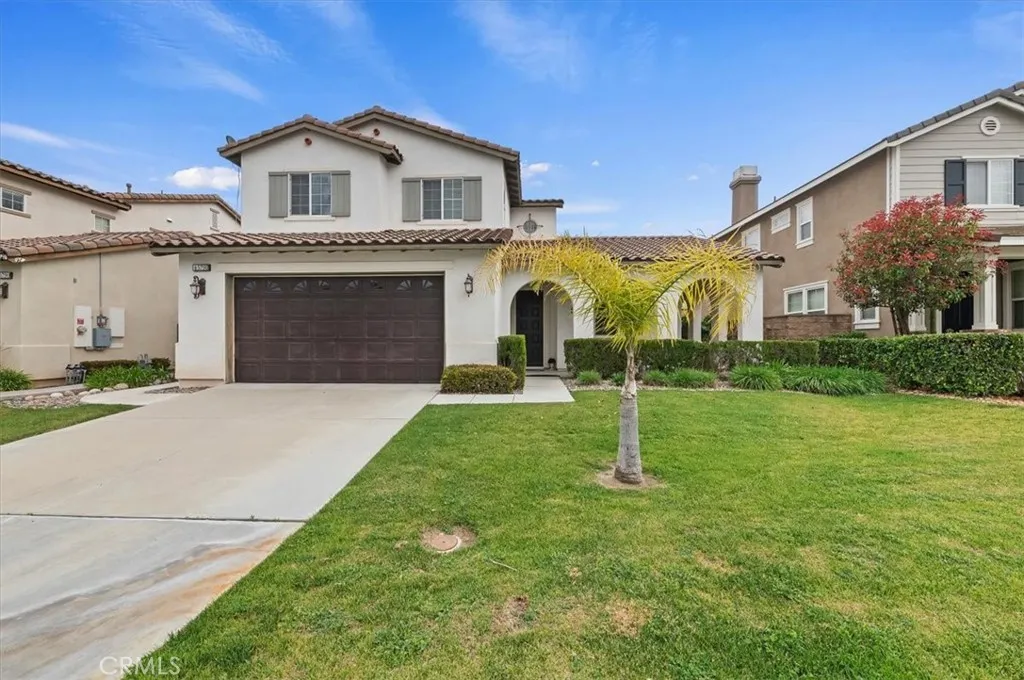45798 Cloudburst Lane, Temecula, California 92592, Temecula, - bed, bath

About this home
Location, Location - Very well kept Wolf Creek home with only one owner who purchased it from the builder, Standard Pacific Homes. This is a beautiful home in a wonderful south Temecula community that is convenient to I-15 and all your social activities Pechanga Resort and Casino, Retail, Banking, Restaurants, Churches, Hospital, Old Town Temecula, Temecula Wine Country and Equestrian Communities. This home welcomes you with a wrap around loggia front porch, as you enter the home there is an office/living room space off to the right with double doors for privacy (possible 4th bedroom), high ceilings and beautiful engineered wood flooring. You pass the large dining room area on your way to the open concept family room and eat in kitchen. The kitchen is loaded with cabinet space, stainless steel appliances, a very large island with granite counters. Family room has fireplace with a gas connection. A wide staircase leads you to the second floor landing with a very long built in cabinet and open space providing separation between master and secondary bedrooms. The Master has a spacious bath with separate shower and large walk in closet. Secondary bedrooms are a good size and share the upstairs bath. Conviently, the separate laundry room is on the second floor. Sliding glass doors lead from the kitchen to the back yard patio and cement walk ways, grass area, block retaining wall, fruit trees and high walls create privacy. The back yard is equipped with drains to remove rain and can be connected to a gutter system. The Spacious 3 car tandem garage, has an epoxy painted floor, with hanging storage shelving, and a man door to the paved walk way along the side of the home. Garage door opener can be operated through an app. Brand NEW A/C unit with smart thermostats installed October 2025. This home has much to offer and is ready for your touches, visit the home today to see for yourself.
Nearby schools
Price History
| Subject | Average Home | Neighbourhood Ranking (376 Listings) | |
|---|---|---|---|
| Beds | 3 | 4 | 32% |
| Baths | 3 | 3 | 50% |
| Square foot | 2,654 | 2,386 | 60% |
| Lot Size | 5,663 | 7,405 | 22% |
| Price | $828K | $785K | 58% |
| Price per square foot | $312 | $358 | 28% |
| Built year | 2010 | 1998 | 89% |
| HOA | $52 | $136 | 1% |
| Days on market | 176 | 167 | 57% |

