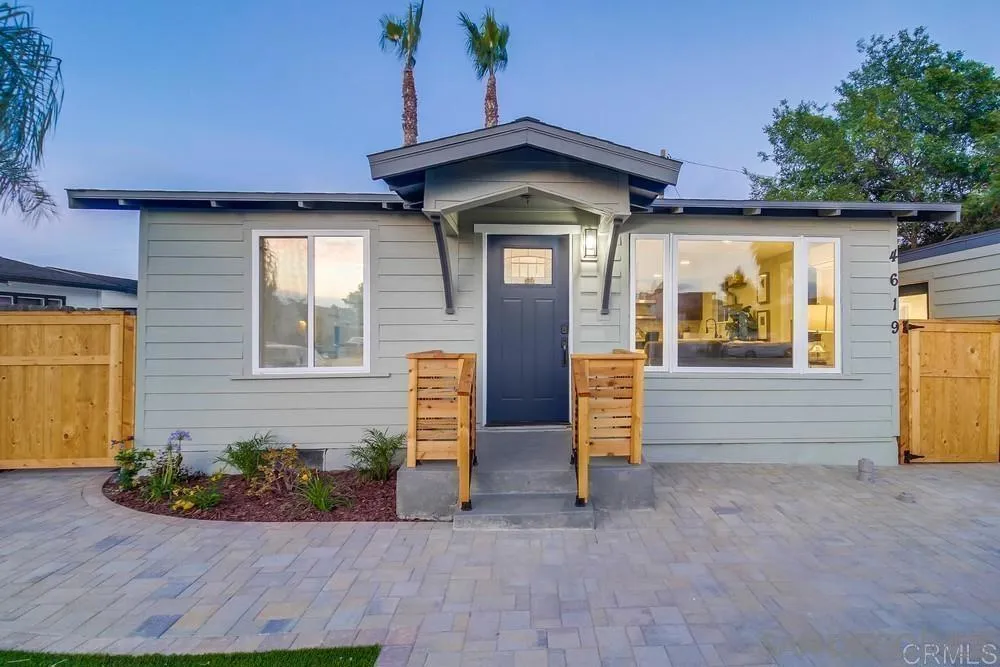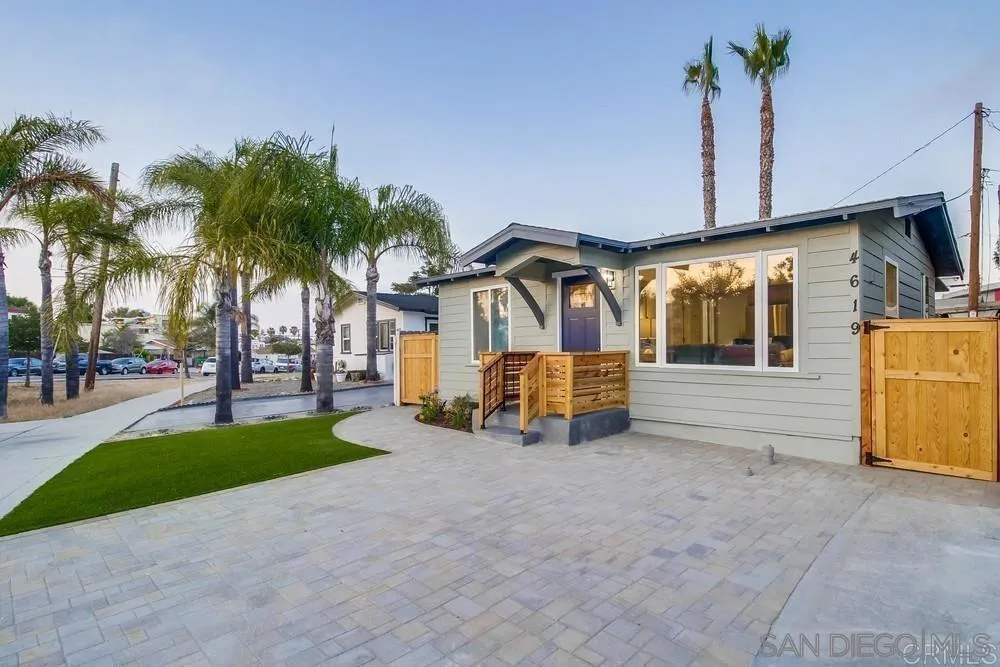4609 E Mountain View Dr, San Diego, California 92116, San Diego, - bed, bath

About this home
Price now slashed: seller says bring the offer - $55k off! Welcome to an income-ready Normal Heights home with ADU and substantial upside. The main house is upgraded to perfection: luxury vinyl plank floors, quartz island, custom tile backsplash, soft-tone shaker cabinets, stainless steel appliances, dual-pane windows, and designer finishes throughout. Tucked in the backyard is a separate 300?sf detached ADU (built 2020) with its own access, kitchen, bath, and parking—ready for passive income or guest lodging. R-3 zoning allows for up to three units, and the main home can easily revert from its current 1-bedroom+J-ADU configuration back to 2 bedrooms + ADU. With a fully fenced level lot, six off-street parking spaces, and proximity to shops, coffee, parks, and schools, this property merges cash flow, flexibility, and urban convenience—all under one roof.
Nearby schools
Price History
| Subject | Average Home | Neighbourhood Ranking (78 Listings) | |
|---|---|---|---|
| Beds | 3 | 3 | 50% |
| Baths | 3 | 2 | 71% |
| Square foot | 930 | 1,367 | 25% |
| Lot Size | 2,347 | 6,065 | 5% |
| Price | $1.07M | $1.42M | 32% |
| Price per square foot | $1,156 | $992 | 87% |
| Built year | 1925 | 1930 | 20% |
| HOA | |||
| Days on market | 137 | 144 | 48% |

