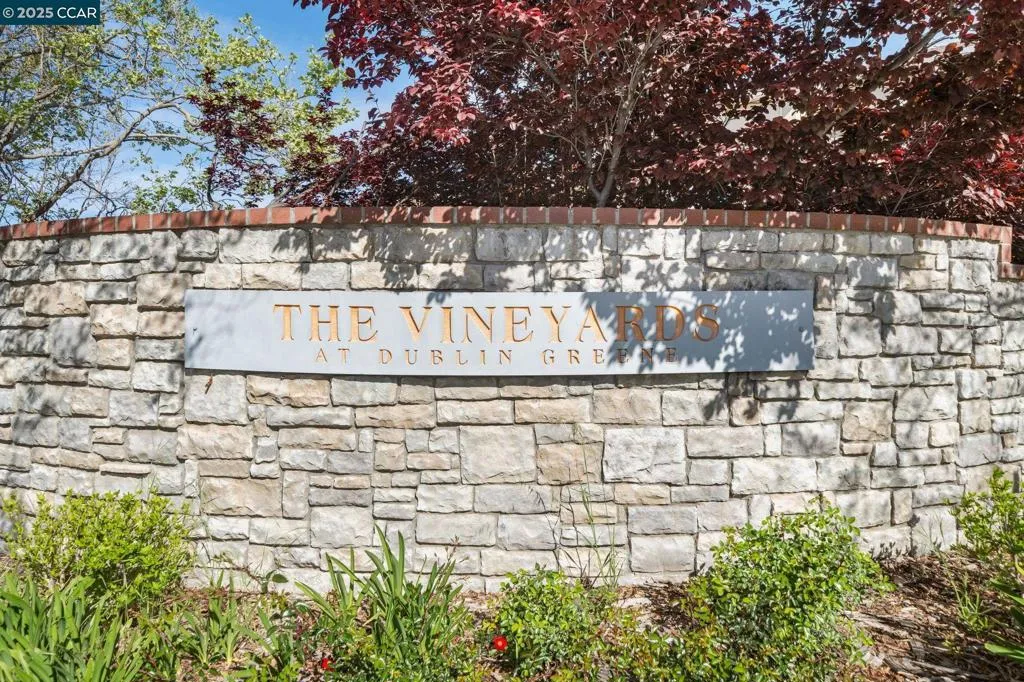4612 Sandyford Ct, Dublin, California 94568, Dublin, - bed, bath

About this home
Welcome to 4612 Sandyford Ct — A Light-Filled Townhome in the Heart of Dublin! Step into 1,538 sq. ft. of bright, open living in this thoughtfully designed 2-bedroom, 2-bath townhouse style condominium. The main level features a flowing floor plan with a spacious living area that opens seamlessly to a private patio — perfect for morning coffee or evening relaxation. The kitchen offers stainless steel appliances, custom wood cabinetry, classic tile countertops and easy-care vinyl flooring, ready for your personal touches. A versatile downstairs bedroom and full bath make an ideal guest suite or home office. Upstairs, the oversized primary suite serves as a peaceful retreat with generous closet space and en-suite bath. Enjoy the comfort of plush carpeting throughout and the convenience of an in-unit washer/dryer. Located just minutes from Dublin/Pleasanton BART, shopping, dining, and major freeways, this home delivers an unbeatable combination of comfort and convenience. Don’t miss the chance to make this desirable home yours!
Nearby schools
Price History
| Subject | Average Home | Neighbourhood Ranking (45 Listings) | |
|---|---|---|---|
| Beds | 2 | 2 | 50% |
| Baths | 2 | 2 | 50% |
| Square foot | 1,538 | 1,368 | 65% |
| Lot Size | 0 | 0 | |
| Price | $778K | $789K | 50% |
| Price per square foot | $506 | $576 | 26% |
| Built year | 2000 | 10021002 | 26% |
| HOA | $324 | $390.5 | 17% |
| Days on market | 191 | 164 | 72% |

