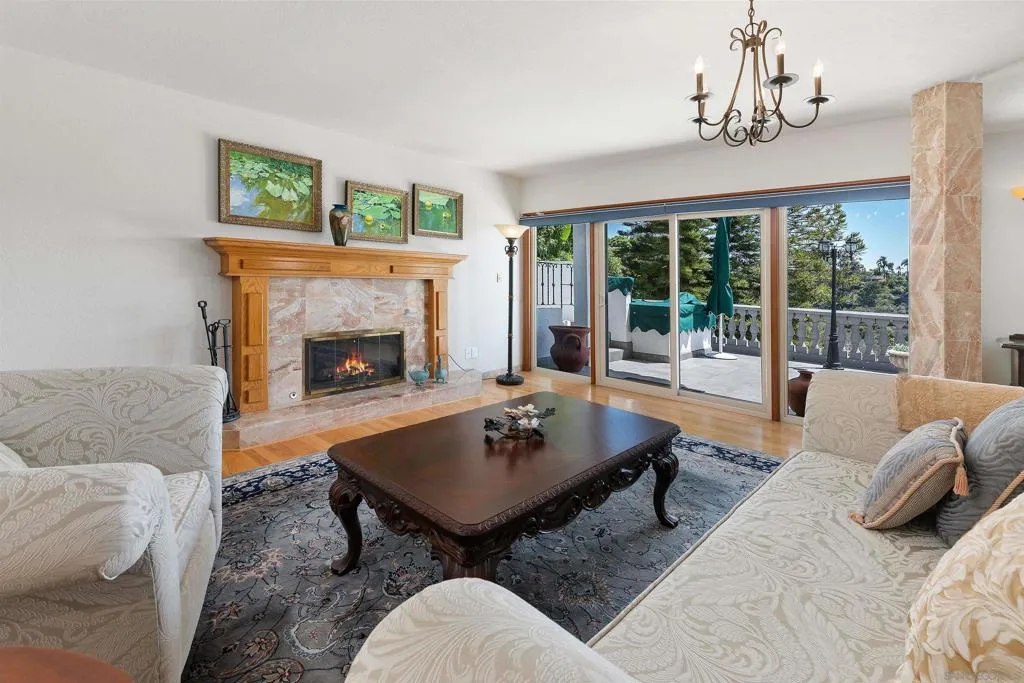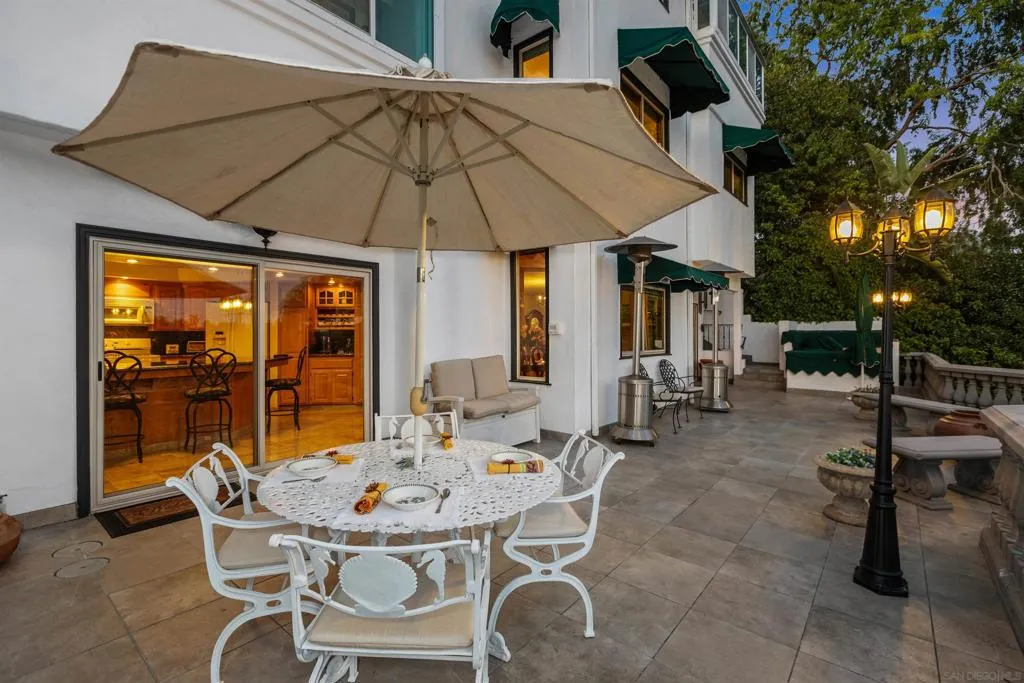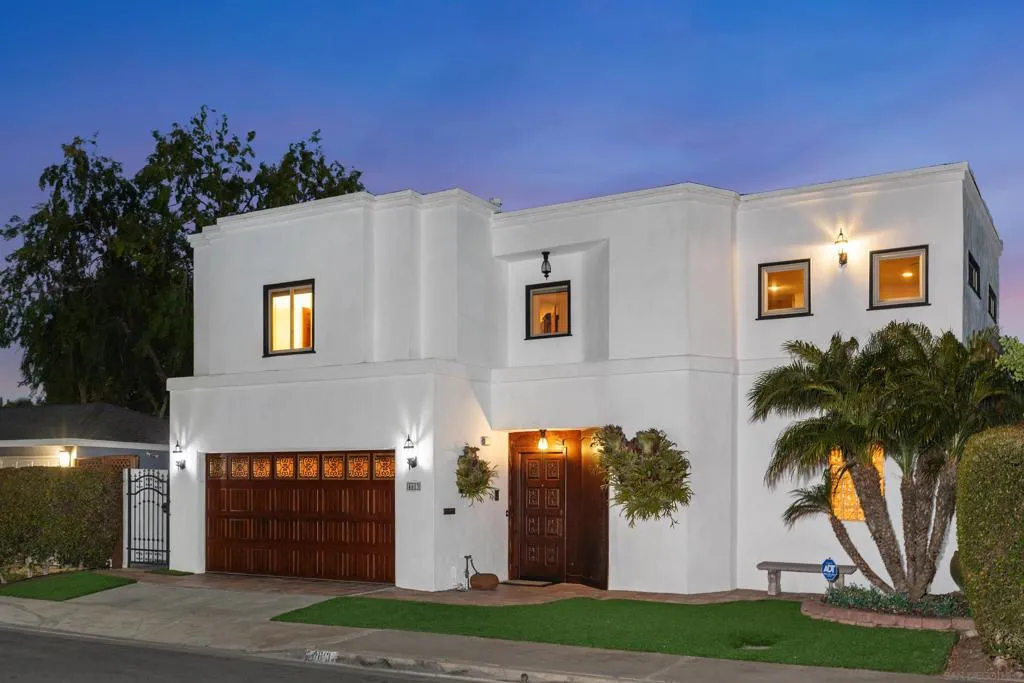4613 Janet Pl, San Diego, California 92115, San Diego, - bed, bath

ACTIVE$1,399,900
4613 Janet Pl, San Diego, California 92115
3Beds
3Baths
2,566Sqft
6,948Lot
Year Built
1992
Close
-
List price
$1.4M
Original List price
$1.4M
Price/Sqft
-
HOA
-
Days on market
-
Sold On
-
MLS number
250034319SD
Home ConditionFair
Features
Good View: Panoramic
Patio
ViewPanoramic
About this home
Sitting on a canyon in desirable Talmadge, this 2,566 sqft home offers 3-bd plus an optional 4th and 2.5 ba. Enjoy peaceful canyon views from nearly every room. The top floor features a private primary suite, a bonus room perfect for an office or guest space, and a spacious media room. The mid-level offers 2 guest bds and a foyer. Designed for entertaining, the lower level includes a large living room and open-concept kitchen, both opening to a southwest-facing veranda with built-in BBQ and direct street access... A rare blend of space, views, and versatility this home is a true find. This beautifully maintained home has numerous upgrades.
Nearby schools
8/10
Hardy Elementary School
Public,•K-5•0.9mi
4/10
Franklin Elementary School
Public,•K-5•0.9mi
3/10
Fay Elementary School
Public,•K-5•1.3mi
4/10
Mann Middle School
Public,•6-8•1.2mi
4/10
Wilson Middle School
Public,•6-8•1.5mi
8/10
Lewis Middle School
Public,•6-8•2.1mi
5/10
Hoover High School
Public,•9-12•0.9mi
4/10
Crawford High School
Public,•9-12•1.5mi
8/10
Patrick Henry High School
Public,•9-12•3.2mi
Price History
Date
Event
Price
07/23/25
Listing
$1,399,900
Neighborhood Comparison
| Subject | Average Home | Neighbourhood Ranking (136 Listings) | |
|---|---|---|---|
| Beds | 3 | 3 | 50% |
| Baths | 3 | 2 | 82% |
| Square foot | 2,566 | 1,384 | 92% |
| Lot Size | 6,948 | 7,100 | 48% |
| Price | $1.4M | $920K | 88% |
| Price per square foot | $546 | $679 | 15% |
| Built year | 1992 | 1951 | 99% |
| HOA | |||
| Days on market | 105 | 146 | 21% |
Condition Rating
Fair
Built in 1992, this home is well-maintained but shows significant signs of its age in key areas. The kitchen features dated oak cabinets, white appliances, and dark granite countertops, while the bathrooms exhibit 90s-era small square tiles and gold-framed shower doors. While the hardwood flooring throughout is a positive and appears well-kept, the property requires substantial cosmetic updates in the kitchen and bathrooms to align with current styles and buyer expectations.
Pros & Cons
Pros
Exceptional Canyon Views: The property boasts peaceful canyon views from nearly every room, offering a serene and picturesque living environment, highlighted by its 'Panoramic' view status.
Desirable Neighborhood: Located in the highly sought-after Talmadge subdivision of San Diego, known for its community appeal and convenient access.
Versatile Floor Plan: With 3 bedrooms plus an optional 4th, a bonus room for office/guest use, and a spacious media room, the multi-level layout offers significant flexibility for various lifestyle needs.
Designed for Entertaining: The lower level features a large living room and open-concept kitchen, both opening to a southwest-facing veranda with a built-in BBQ, ideal for hosting gatherings.
Well-Maintained and Upgraded: Described as a 'beautifully maintained home' with 'numerous upgrades,' indicating a property that has been cared for and improved.
Cons
Multi-Level Layout: The distinct top, mid, and lower levels, while offering versatility, may not appeal to buyers seeking single-story living or those with mobility challenges due to numerous stairs.
Vague Upgrade Details: While 'numerous upgrades' are mentioned, the lack of specific information regarding the nature, extent, and recency of these improvements could lead to buyer uncertainty.
Potential for Limited Usable Yard Space: Sitting on a canyon suggests a sloped lot, which might limit traditional flat backyard space, with outdoor living primarily focused on the veranda.

