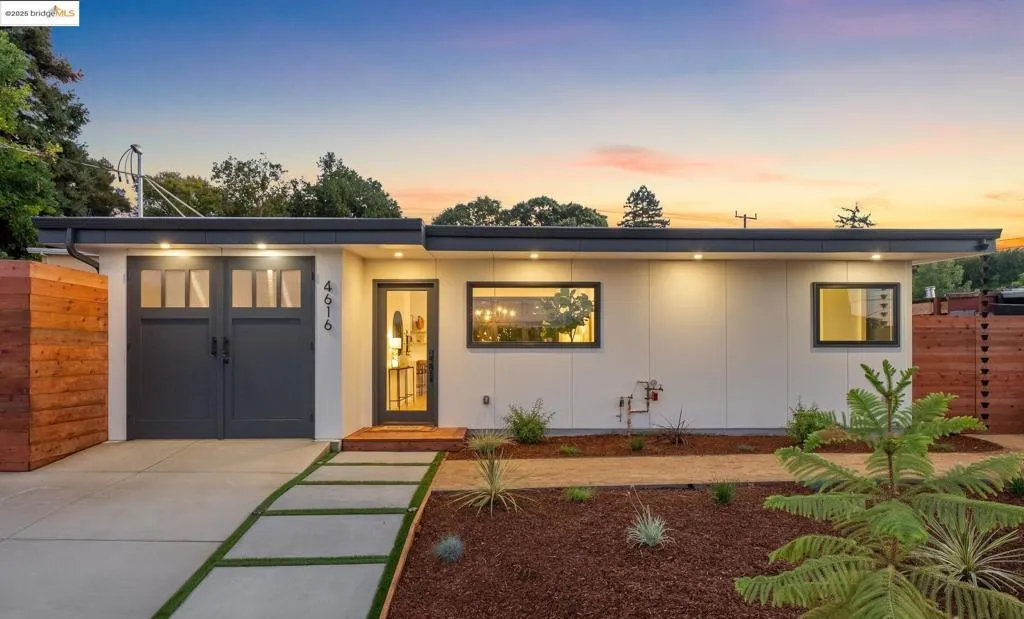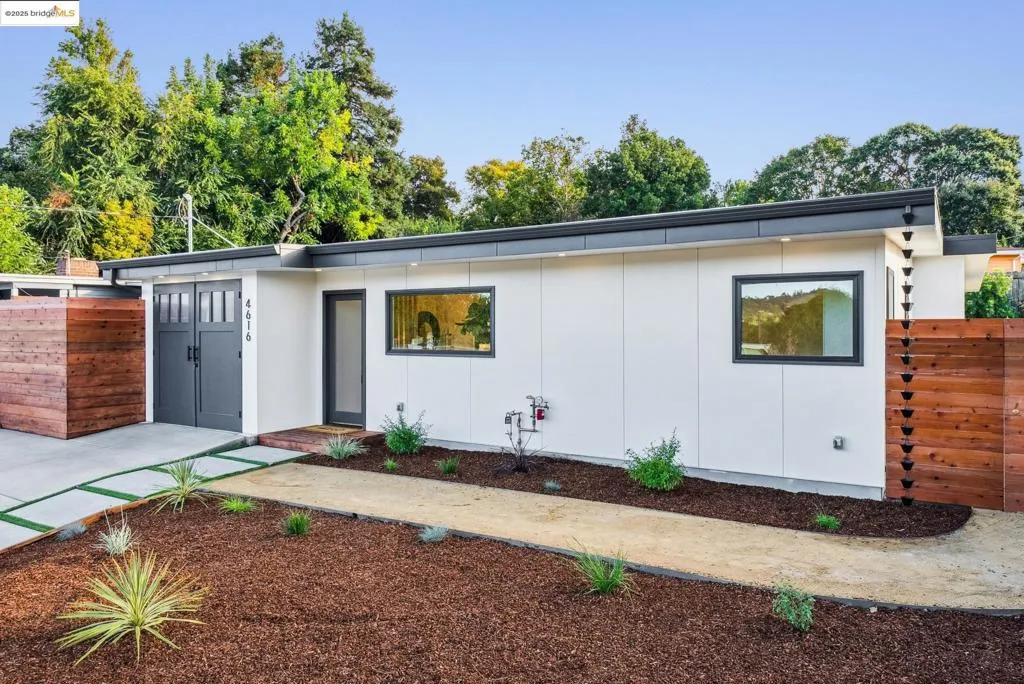4616 Elmwood Rd, El Sobrante, California 94803, El Sobrante, - bed, bath

About this home
Stunning new construction home with countless thoughtful details and spectacular modern design. High ceilings, skylights, beautiful light, white oak floors, artful tile choices, custom woodwork throughout, including kitchen and bathroom cabinetry, expansive backyard with redwood decking and easy-care turf, mature trees, built-in seating and terraced planter beds. The primary suite features a NanaWall door that opens onto the yard and deck. Attached garage (+207sf) with internal access and single level living make this a perfect home for all ages. Energy efficient features include mini split AC/heat, tankless water heater, LED lighting, dual pane windows, closed-cell ceiling insulation, TPO 30 year cool roof, fully insulated walls, 200 amp electrical with new meter, Smart Home system, fire sprinkler system and water-saving plumbing fixtures. This is a dream home presented by master builder Anderson Moraes, known for high quality work built for generations of enjoyment. Convenient El Sobrante location close to schools, trails, shopping and transportation routes.
Nearby schools
Price History
| Subject | Average Home | Neighbourhood Ranking (80 Listings) | |
|---|---|---|---|
| Beds | 3 | 3 | 50% |
| Baths | 2 | 2 | 50% |
| Square foot | 1,206 | 1,656 | 22% |
| Lot Size | 5,415 | 8,125 | 9% |
| Price | $825K | $772K | 57% |
| Price per square foot | $684 | $444 | 95% |
| Built year | 2025 | 1961 | 99% |
| HOA | |||
| Days on market | 47 | 139 | 4% |

