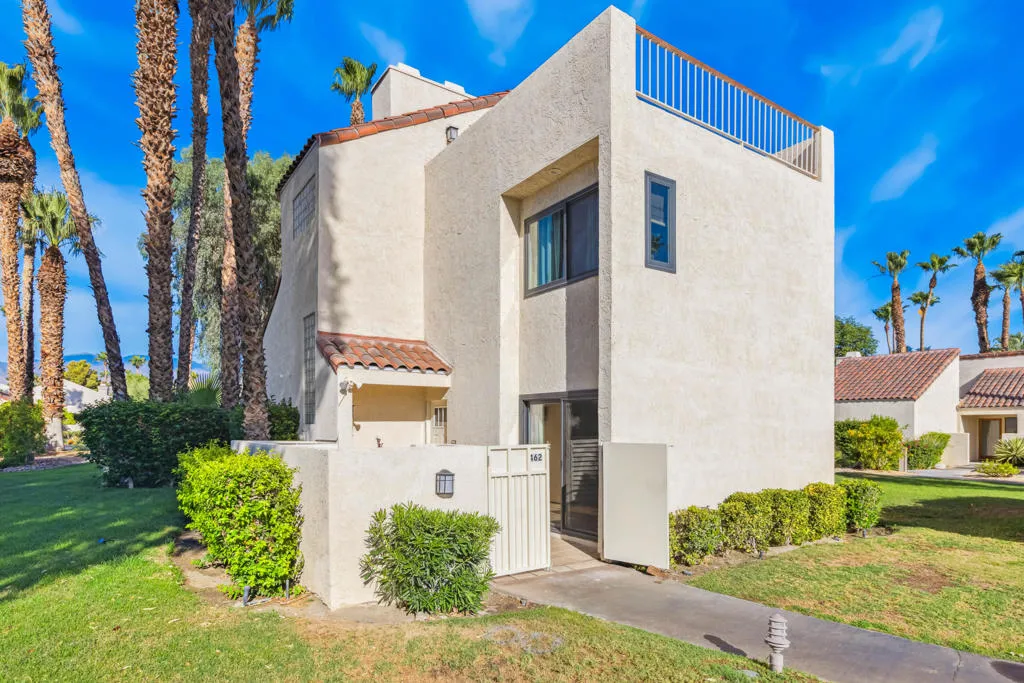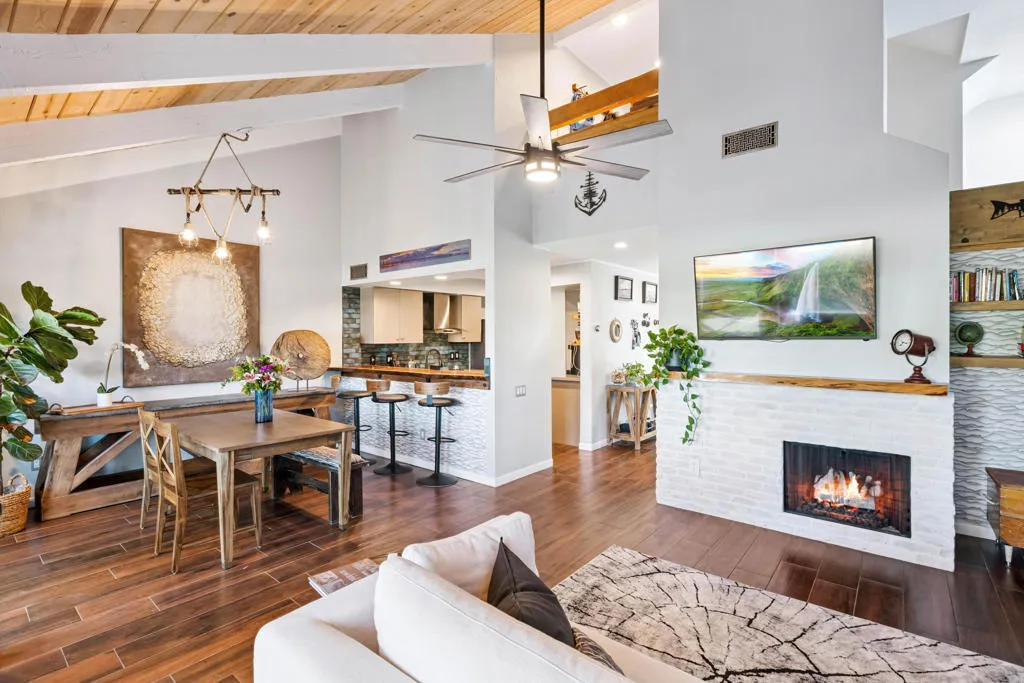462 Sunningdale Drive, Rancho Mirage, California 92270, Rancho Mirage, - bed, bath

About this home
Welcome to your dream home in the heart of the prestigious Mission Hills Country Club. This beautifully updated 2-bedroom, 2-bathroom condo blends modern luxury with serene desert charm, offering the perfect escape for full-time living or a weekend getaway. From the moment you step inside, you're greeted by vaulted ceilings, fresh paint, and sunlight pouring through brand-new windows and sliders, creating a bright and cheerful ambiance. The open-concept living area features tile flooring, a cozy gas fireplace, and clean architectural lines--all designed to complement the stunning panoramic mountain views. Enjoy the flexibility of two spacious en-suite bedrooms, one upstairs and one down--ideal for guests, a home office, or multi-generational living. The updated kitchen boasts quartz countertops, all-new stainless steel appliances, custom cabinetry, a pantry, and a dedicated coffee station. A striking custom wood bar with vibrant accents adds a perfect touch for entertaining.Outdoor living is just as impressive, with private rear patio perfect for morning coffee or evening BBQs, and a rooftop terrace offering spectacular sunset and mountain views. A detached 2-car garage with a newer door add to the home's appeal. Upgrades include: Tankless water heater; Newer windows throughout; Tile flooring and carpeting on the stairs; Updated bathrooms & Kitchen; Fresh interior paint. Located just steps from the community pool and spa, and offering access to five pools/spas, this home provides the best of resort-style living. Mission Hills Country Club offers award-winning golf, tennis, fitness facilities, a clubhouse, and 24-hour guard-gated security. This isn't just a home--it's a fresh start in a community that offers the ultimate blend of luxury, comfort, and tranquility. All information deemed accurate, buyer to verify. Welcome Home!
Nearby schools
Price History
| Subject | Average Home | Neighbourhood Ranking (100 Listings) | |
|---|---|---|---|
| Beds | 2 | 3 | 47% |
| Baths | 2 | 2 | 50% |
| Square foot | 1,547 | 1,821 | 26% |
| Lot Size | 871 | 3,485 | 3% |
| Price | $449K | $550K | 26% |
| Price per square foot | $290 | $304 | 44% |
| Built year | 1981 | 1980 | 58% |
| HOA | $777 | $840 | 40% |
| Days on market | 112 | 196 | 18% |

