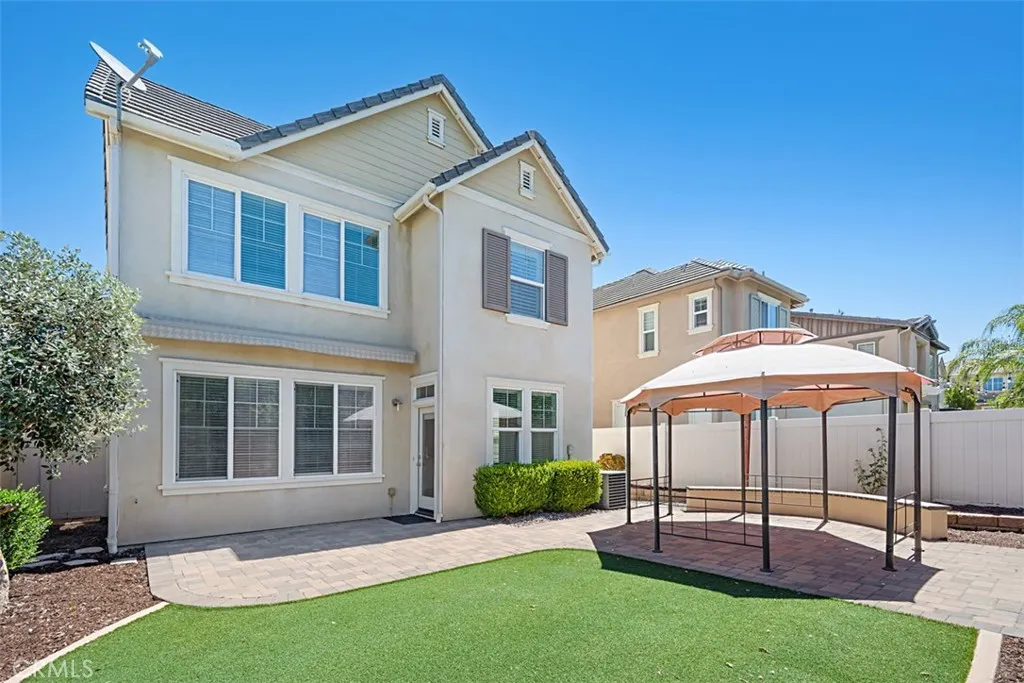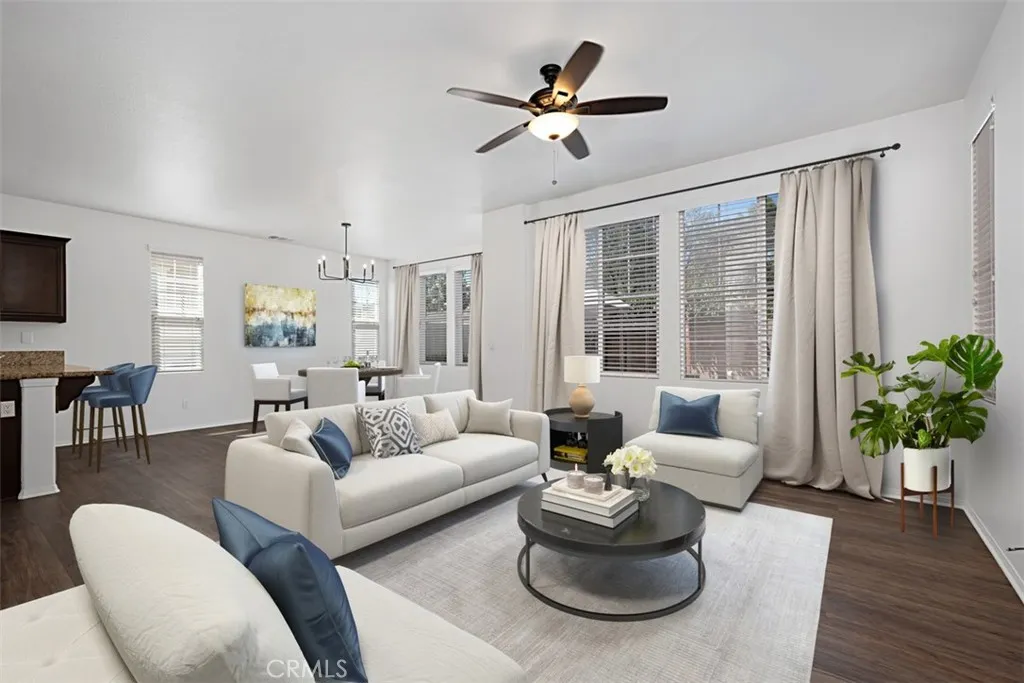46223 Timbermine Lane 55, Temecula, California 92592, Temecula, - bed, bath

About this home
Dreaming of making Temecula's sought-after Wolf Creek Community your home? Seize the opportunity now! LUXURY VINYL plank flooring runs throughout the OPEN CONCEPT main level, including the kitchen, which features GRANITE slab countertops and stainless steel appliances. Ready for immediate move-in, the entire home, including the 2-car garage, has been FRESHLY PAINTED. Beautifully tiled bathrooms bring this home up to date and ready for its new owners. Upstairs, the primary suite boasts a brand NEW SOAKING TUB and spacious, zero-threshold, WALK-IN SHOWER, oversized walk-in, CUSTOM CLOSET, and dual sinks. Upstairs landing features a desk area, plus large laundry room with sink which is convenient to all 3 bedrooms. The UPGRADED YARD is a true retreat, ready for twinkling patio lights and your outdoor furnishings, it features a patio of interlocking pavers, pergola, and drought-friendly turf. This single-family detached unit is considered a condo because it has a SHARED MOTOR COURT, but also offers the privacy of NO SHARED WALLS. Close to TOP-RATED SCHOOLS, including award-winning Great Oak High School & Helen Hunt Elementary, Birdsall SPORTS PARK, golf courses, restaurants, shopping, trails, two community pools, playgrounds, basketball courts, parks, bike paths, outdoor BBQ areas, a fitness center, and a clubhouse, plus Pechanga CASINO. Even enjoy Pechanga's fireworks shows right from your backyard!
Nearby schools
Price History
| Subject | Average Home | Neighbourhood Ranking (377 Listings) | |
|---|---|---|---|
| Beds | 3 | 4 | 31% |
| Baths | 3 | 3 | 50% |
| Square foot | 1,753 | 2,385 | 24% |
| Lot Size | 2,782 | 7,405 | 2% |
| Price | $649K | $784K | 15% |
| Price per square foot | $370 | $358.5 | 55% |
| Built year | 2010 | 9990999 | 90% |
| HOA | $151 | 7% | |
| Days on market | 96 | 167 | 13% |

