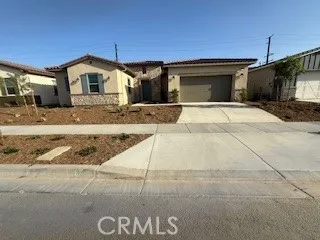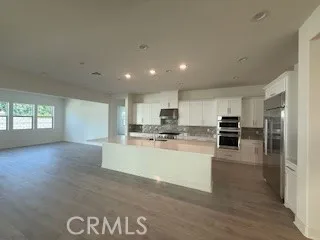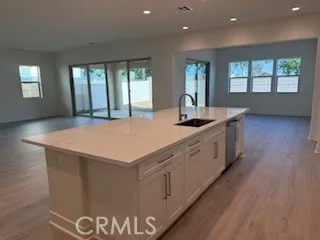4623 Granville Street, Chino, California 91710, Chino, - bed, bath

ACTIVE$1,288,880
4623 Granville Street, Chino, California 91710
4Beds
3Baths
3,030Sqft
8,060Lot
Year Built
2025
Close
-
List price
$1.29M
Original List price
$1.3M
Price/Sqft
-
HOA
$357
Days on market
-
Sold On
-
MLS number
IG25057663
Home ConditionExcellent
Features
Patio
View-
About this home
Discover this must-see Hacienda Ranch home. Included features: an inviting covered entry; a large great room; a gourmet kitchen offering white cabinets, quartz countertops, a walk-in pantry and a center island; an open dining area; a beautiful primary suite showcasing a spacious walk-in closet and a private bath; a convenient laundry; a covered patio and a 3-car tandem garage. This home also offers ceiling fan prewiring in select rooms.
Price History
Date
Event
Price
08/27/25
Price Change
$1,288,880-0.8%
08/10/25
Price Change
$1,299,880-2.0%
08/03/25
$1,326,257
03/16/25
$1,304,950
Neighborhood Comparison
| Subject | Average Home | Neighbourhood Ranking (180 Listings) | |
|---|---|---|---|
| Beds | 4 | 4 | 50% |
| Baths | 3 | 3 | 50% |
| Square foot | 3,030 | 1,714 | 90% |
| Lot Size | 8,060 | 6,890 | 80% |
| Price | $1.29M | $770K | 94% |
| Price per square foot | $425 | $449 | 40% |
| Built year | 2025 | 1977 | 98% |
| HOA | $357 | 3% | |
| Days on market | 234 | 153 | 92% |
Condition Rating
Excellent
This property is brand new, built in 2025, and features a modern, gourmet kitchen with white cabinets, quartz countertops, and new stainless steel appliances. The flooring is contemporary, and the overall condition, as seen in the images and description, is pristine with no signs of wear or deferred maintenance, meeting current quality standards.
Pros & Cons
Pros
Brand New Construction: Built in 2025, this property offers the advantages of modern construction, current building codes, and new appliances, minimizing immediate maintenance and repair concerns for the buyer.
Gourmet Kitchen: The gourmet kitchen is well-appointed with white cabinets, quartz countertops, a walk-in pantry, and a central island, providing a stylish and highly functional space for cooking and entertaining.
Luxurious Primary Suite: The beautiful primary suite features a spacious walk-in closet and a private bath, offering a comfortable and private retreat for homeowners.
Generous Living Space: With 3030 sqft, 4 bedrooms, 3 bathrooms, a large great room, and an open dining area, the home provides ample space for family living and entertaining.
Practical Amenities: The property includes a welcoming covered entry, a covered patio for outdoor enjoyment, and a 3-car tandem garage, enhancing convenience and utility.
Cons
High Monthly Association Fee: A monthly association fee of $357 adds a significant recurring expense to homeownership, which may impact affordability for some buyers.
Lack of Scenic Views: The property description explicitly states 'View: None,' which could be a drawback for buyers prioritizing scenic outlooks or natural surroundings.
Tandem Garage Configuration: While offering a 3-car capacity, the tandem garage configuration can be less convenient for daily access and parking compared to a traditional side-by-side three-car garage.

