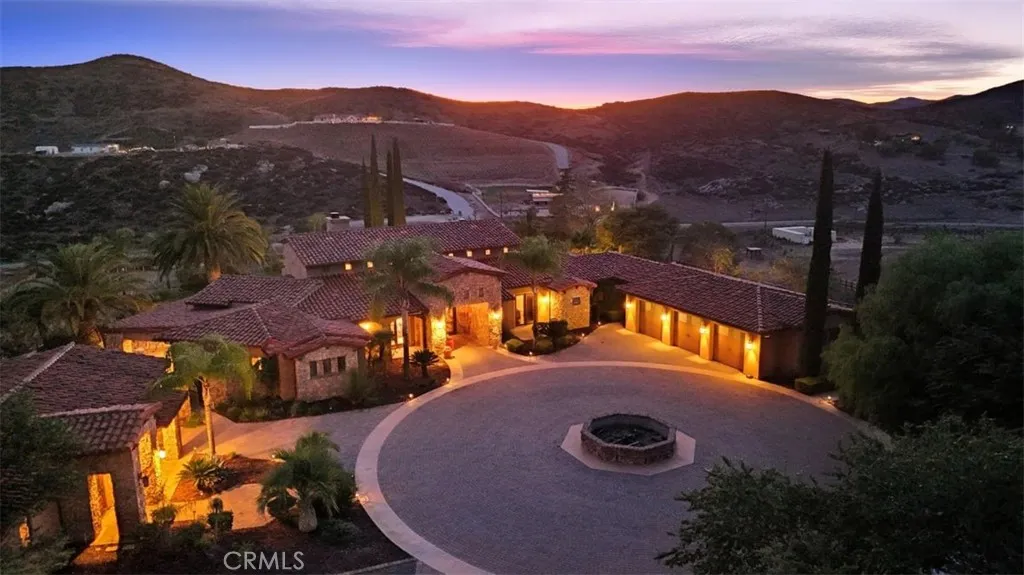46505 De Portola Road, Temecula, California 92592, Temecula, - bed, bath

About this home
Nestled within the exclusive Oakridge Ranch Estates, this extraordinary 15.6-acre property perfectly combines refined country living with modern luxury. Designed for comfort and sophistication, it offers a rare balance of elegance, privacy, and functionality. Surrounded by scenic horse trails, the estate features extensive equestrian facilities and income-producing opportunities, making it ideal for horse enthusiasts or investors seeking a serene ranch setting. The main residence offers 3 spacious bedrooms and 3.5 bathrooms, while a detached guest house provides 1 bedroom and 1 bathroom, perfect for extended family or guests. Inside there are vaulted ceilings, chandeliers, and exquisite tile flooring for a luxurious living. This home is equipped with smart home technology that allows full control of lighting, climate, and security from anywhere in the world with aHomeWorks lighting system & three-zone HVAC. The living room is inviting with a beautiful stone fireplace and built-in mini bar, perfect for entertaining. The gourmet kitchen is a chef’s dream, complete with a walk-in pantry, double oven, center island with built-in refrigerator, and premium Wolf cooktop. Adjacent, the dining area is filled with natural light and offers breathtaking views of the property. The primary suite is a true retreat, with its own fireplace, a luxurious bathroom with walk-in shower, tub, vanity area, and expansive walk-in closet that has its own washer and dryer. Step outside to a private paradise: a resort-style backyard with a sparkling pool and spa, built-in BBQ, outdoor shower, mounted TV, and a spacious covered patio, ideal for relaxing or entertaining. The equestrian facilities are a standout feature and currently generate income. These include a 20+ stall show barn with office, 18-stall mare motel, a large fenced performance arena, and multiple fenced pastures—all designed for efficient, easy operation. Supporting infrastructure includes an Artesian well, a commercial-grade reverse osmosis water system producing up to 2,800 gallons per day, an oversized propane tank, and commercial traffic-rated septic systems for both homes. The reinforced concrete driveway is engineered to support the weight of an 18-wheeler, and a lease-free solar system adds long-term energy efficiency. More than just a home, this Oakridge Ranch Estates property offers a lifestyle with luxurious amenities, income, and the serenity of ranch living.
Price History
| Subject | Average Home | Neighbourhood Ranking (377 Listings) | |
|---|---|---|---|
| Beds | 4 | 4 | 50% |
| Baths | 5 | 3 | 93% |
| Square foot | 5,361 | 2,388 | 99% |
| Lot Size | 679,972 | 7,405 | 96% |
| Price | $2.68M | $785K | 98% |
| Price per square foot | $500 | $358.5 | 90% |
| Built year | 2008 | 9990999 | 89% |
| HOA | $251 | 7% | |
| Days on market | 20 | 167 | 0% |

