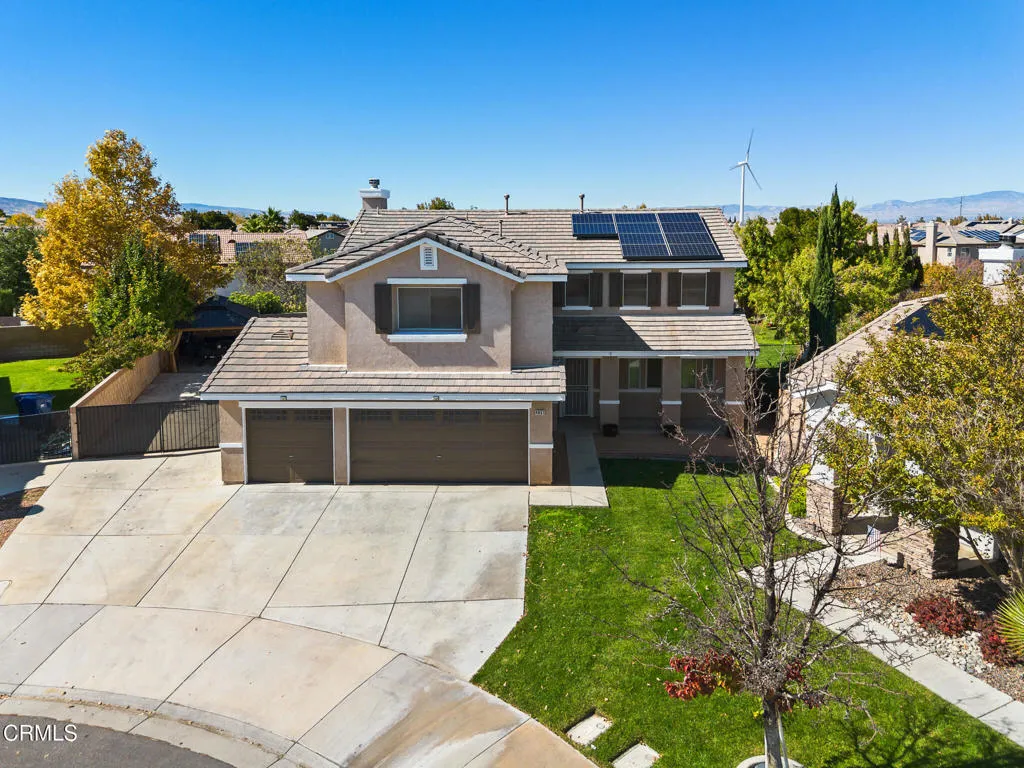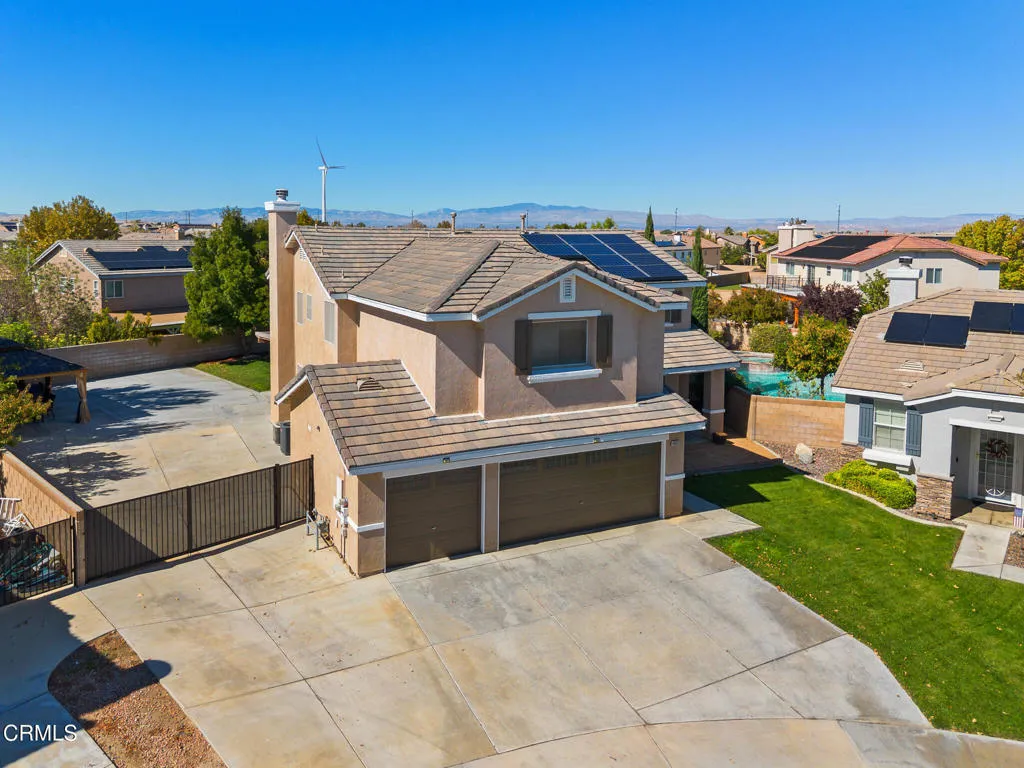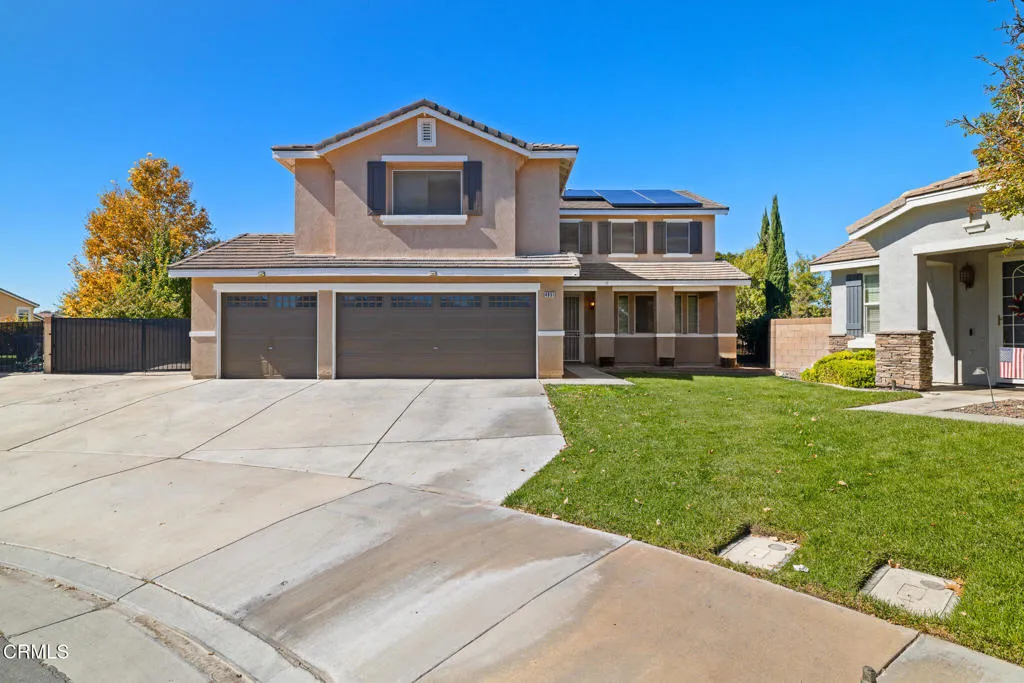4651 W Avenue J3, Lancaster, California 93536, Lancaster, - bed, bath

About this home
Beautiful 6-bed, 3-bath traditional-style home on a quiet West Lancaster cul-de-sac! Built in 2003 and exceptionally maintained, this 2,818 sq ft residence sits on a large 11,000+ sq ft lot and offers a perfect balance of comfort and function. Features include freshly painted interiors, a mix of laminate and professionally cleaned carpet flooring, and a welcoming layout. The open kitchen showcases granite countertops, a walk-in pantry, and connects to the family room with a cozy fireplace--ideal for gatherings. A formal living and dining area provide extra entertaining space. Downstairs includes one bedroom next to a full bathroom and an indoor laundry room for added convenience.Upstairs, the spacious primary suite offers dual sinks, a soaking tub, separate shower, and walk-in closet. Four additional bedrooms and a large loft complete the upper level, providing flexibility for a home office, gym, or media space.The backyard is a true highlight--professionally improved with new concrete, added grass, and its own irrigation sprinkler system. Enjoy a full-length covered patio and a beautiful permanent gazebo that stays with the sale, perfect for outdoor dining, entertaining, or relaxing in the evenings. The exterior fascia has been freshly painted, and the property offers gated RV parking and a 3-car garage. The expansive lot provides room for a pool, garden, or future ADU (buyer to verify).Leased solar helps reduce energy costs. No HOA. Conveniently located near schools, shopping, and the 14 Freeway. Zoned for Endeavour Middle and Lancaster High.This move-in ready West Lancaster gem combines space, updates, and outdoor living--plus a stunning backyard gazebo included with the sale. Schedule your private tour today!
Price History
| Subject | Average Home | Neighbourhood Ranking (337 Listings) | |
|---|---|---|---|
| Beds | 6 | 4 | 97% |
| Baths | 3 | 3 | 50% |
| Square foot | 2,818 | 2,169 | 83% |
| Lot Size | 11,096 | 9,519 | 71% |
| Price | $650K | $559K | 83% |
| Price per square foot | $231 | $264 | 28% |
| Built year | 2003 | 9970997 | 61% |
| HOA | |||
| Days on market | 15 | 177 | 0% |

