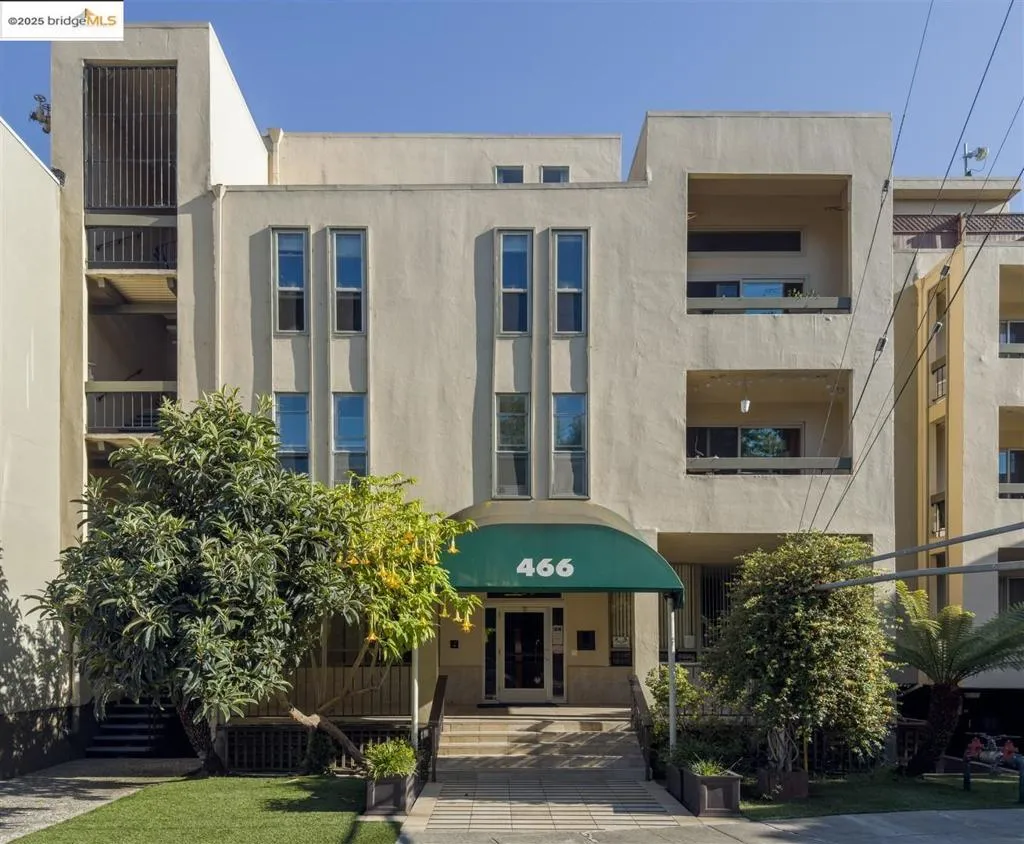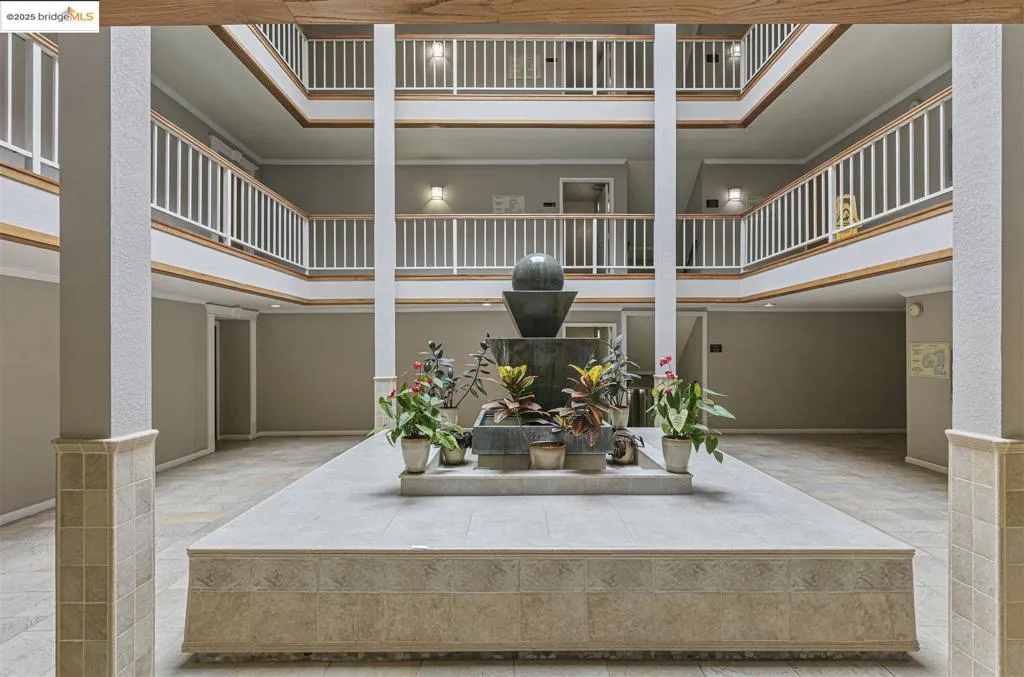466 Crescent St 114, Oakland, California 94610, Oakland, - bed, bath

About this home
Modern Corner Unit in Grand Lake Step into style and comfort with this expansive 3-bedroom, 2-bath corner unit in the highly sought-after Grand Lake District. Designed for both entertaining and everyday living, the home features a dramatic sunken living room that flows seamlessly to a private deck overlooking the courtyard and pool. With three large bedrooms—including a serene primary suite—and two updated, spa-inspired baths, you’ll have plenty of flexibility whether you need room for family, guests, or multiple work-from-home setups. This light-filled corner residence lives more like a single-family home than a condo, thanks to its generous proportions and thoughtful layout. Located on the elevated ground floor, you’ll enjoy the ease of direct access paired with the privacy of being raised above the courtyard. All of this in one of Oakland’s most vibrant neighborhoods—steps from cafés, shops, Lake Merritt, and the Farmers Market. Don’t miss this rare opportunity to own a spacious corner home at the center of it all. *All photo of staging are virtiul staging
Nearby schools
Price History
| Subject | Average Home | Neighbourhood Ranking (51 Listings) | |
|---|---|---|---|
| Beds | 3 | 2 | 85% |
| Baths | 2 | 2 | 50% |
| Square foot | 1,367 | 948 | 87% |
| Lot Size | 42,488 | 17,192 | 85% |
| Price | $599K | $466K | 65% |
| Price per square foot | $438 | $515.5 | 19% |
| Built year | 1971 | 9855986 | 63% |
| HOA | $771 | $618 | 77% |
| Days on market | 60 | 184 | 8% |

