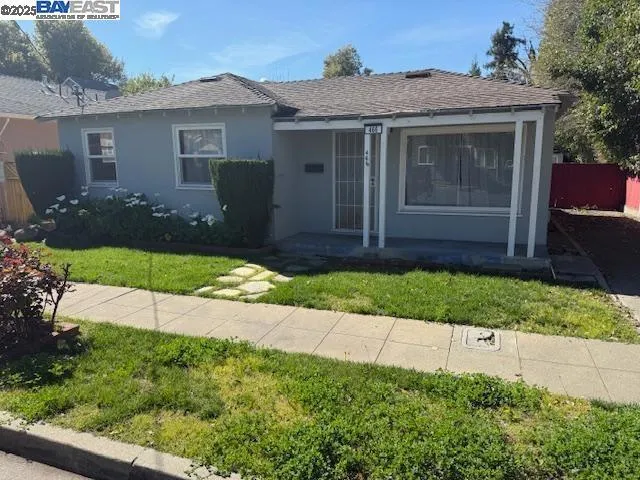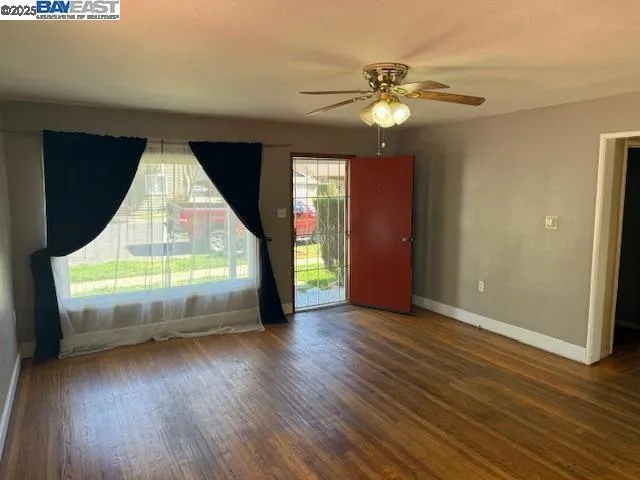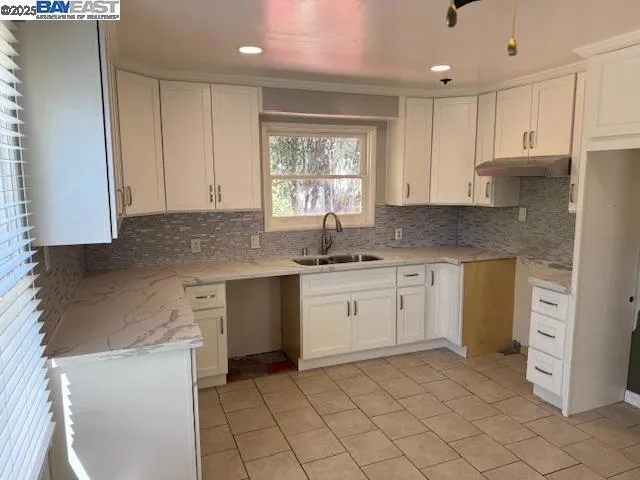466 Rose Ave, Pleasanton, California 94566, Pleasanton, - bed, bath

ACTIVE$1,250,000
466 Rose Ave, Pleasanton, California 94566
3Beds
1Bath
1,088Sqft
7,500Lot
Year Built
1951
Close
-
List price
$1.25M
Original List price
$1.35M
Price/Sqft
-
HOA
-
Days on market
-
Sold On
-
MLS number
41091207
Home ConditionPoor
Features
Patio
View-
About this home
Contractors special... Downtown Bungalow 3BR/1BA plus small guest home with bathroom, and detached garage on a 7,500 sf lot. Local architect indicated that parcel is zoned RM-1500 (Multiple Family Residential) in the Downtown Specific Plan; the combined square footage of all structures limited to 3,750 (FAR being 50% of the lot area). Another option for the property may be the statewide ADU exemption. Please check with the City to verify and review options.
Nearby schools
8/10
Phoebe Apperson Hearst Elementary School
Public,•K-5•0.7mi
6/10
Valley View Elementary School
Public,•K-5•0.9mi
6/10
Alisal Elementary School
Public,•K-5•0.9mi
8/10
Walnut Grove Elementary School
Public,•K-5•0.9mi
8/10
Pleasanton Middle School
Public,•6-8•0.3mi
8/10
Harvest Park Middle School
Public,•6-8•1.0mi
9/10
Amador Valley High School
Public,•9-12•0.6mi
9/10
Foothill High School
Public,•9-12•2.3mi
Price History
Date
Event
Price
09/16/25
Price Change
$1,250,000
03/31/25
Listing
$1,350,000
Neighborhood Comparison
| Subject | Average Home | Neighbourhood Ranking (181 Listings) | |
|---|---|---|---|
| Beds | 3 | 4 | 25% |
| Baths | 1 | 3 | 1% |
| Square foot | 1,088 | 2,179 | 2% |
| Lot Size | 7,500 | 8,477 | 40% |
| Price | $1.25M | $1.83M | 12% |
| Price per square foot | $1,149 | $814.5 | 98% |
| Built year | 1951 | 9885989 | 7% |
| HOA | |||
| Days on market | 218 | 160 | 90% |
Condition Rating
Poor
Built in 1951, this property is explicitly marketed as a 'Contractors special,' indicating a need for substantial repairs and rehabilitation. The exterior images show significant signs of age and deferred maintenance, including an older roof, dated windows, and cracked concrete. Without interior photos, especially of the kitchen and bathrooms, it's reasonable to infer that these key areas are in original or heavily outdated condition, requiring complete renovation. The property's value appears to be heavily tied to its land and redevelopment potential (RM-1500 zoning), rather than the existing structures, suggesting the current buildings are at the end of their functional life without major investment.
Pros & Cons
Pros
Prime Downtown Location: The property is situated in the highly desirable 'DOWNTOWN' subdivision of Pleasanton, offering excellent walkability and access to local amenities.
Significant Development Potential: Zoned RM-1500 (Multiple Family Residential) with a high Floor Area Ratio (FAR) of 50% of the lot area, allowing for substantial expansion or multi-family redevelopment up to 3,750 sqft of combined structures.
Generous Lot Size: A substantial 7,500 sqft lot in a downtown setting provides ample space for current use, future expansion, or potential redevelopment.
Additional Structures & ADU Potential: Includes a small guest home with a bathroom and a detached garage, offering versatile living space, potential rental income, or the possibility of an Accessory Dwelling Unit (ADU) conversion/addition.
Value-Add Investment Opportunity: Marketed as a 'Contractors special,' this property presents a significant opportunity for investors or owner-occupants willing to undertake renovation or redevelopment to maximize its inherent value.
Cons
Extensive Renovation Required: Explicitly described as a 'Contractors special,' the property is in need of significant renovation, modernization, or complete redevelopment, requiring substantial additional investment beyond the purchase price.
Limited Main House Bathrooms: The main 3-bedroom bungalow features only one bathroom, which is a functional limitation for a family residence and may require an upgrade or addition during renovation.
Buyer Due Diligence for Development: The listing explicitly states that buyers must verify development options and zoning with the City, placing the burden and risk of confirming multi-family or ADU potential squarely on the buyer.

