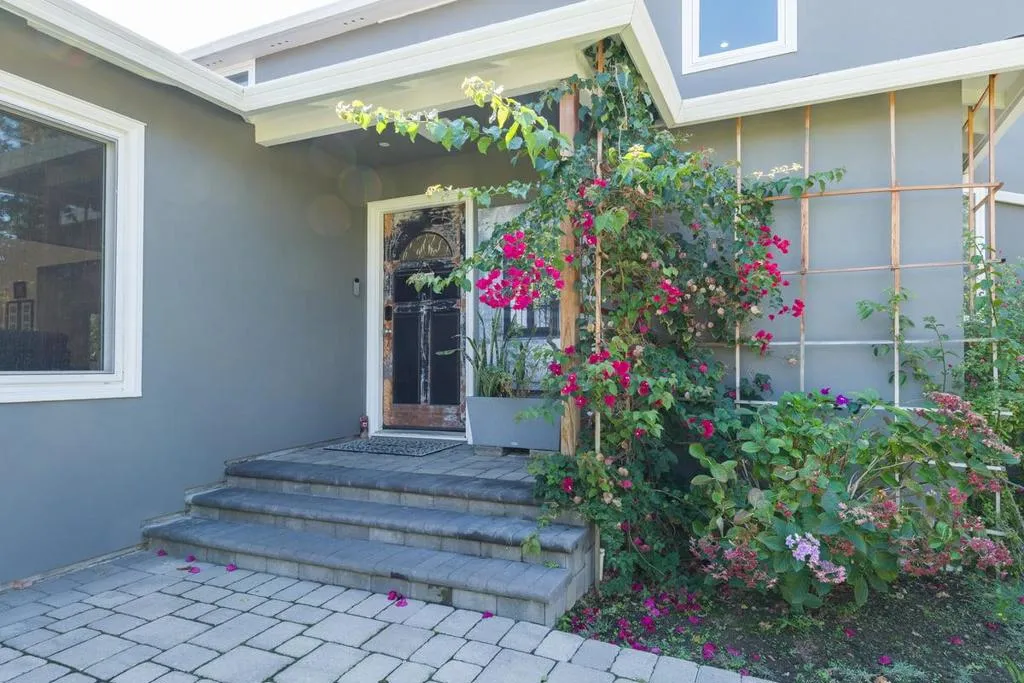467 22nd Avenue, San Mateo, California 94403, San Mateo, - bed, bath

About this home
Pristine elegance is the only way to describe this home! The Chef's kitchen is the centerpiece, with Thermador appliances, a large LG refrigerator, and a 5 panel Centor glass door that fully opens to the backyard, creating seamless indoor-outdoor living. The 10-foot island, finished in elegant modern stone, provides seating for 4, generous storage, and a perfect gathering space. Fully renovated in 2022, this home has been transformed from a classic 1,700 sq. ft. layout into a bright, open modern residence with a 629 sq. t. expansion and soaring 14-ft ceilings in the kitchen and dining area. Enjoy solid hardwood floors and solid wood doors! Modern lighting, dual-pane windows, and fully owned solar panels. Smart features include central heating/air, fire sprinklers, and a recirculating hot water system.The home offers 3 suites, including 2 primary bedrooms with spa-style bathrooms finished in full tile and premium fixtures.High-end finishes! Outdoors, a lush pergola and an array of fruit trees including grape, plum, lime, tangerine, fig, and persimmon create a private garden oasis. A Tesla charger and modern laundry setup. A detached shed which can be used for whatever you see fit! This stunning home blends timeless quality with modern upgrades, move-in ready and built to impress.
Price History
| Subject | Average Home | Neighbourhood Ranking (81 Listings) | |
|---|---|---|---|
| Beds | 3 | 3 | 50% |
| Baths | 4 | 2 | 90% |
| Square foot | 2,509 | 1,750 | 83% |
| Lot Size | 7,700 | 6,000 | 77% |
| Price | $3.3M | $2.17M | 93% |
| Price per square foot | $1,314 | $1,290.5 | 57% |
| Built year | 1950 | 9760976 | 40% |
| HOA | |||
| Days on market | 15 | 127 | 1% |

