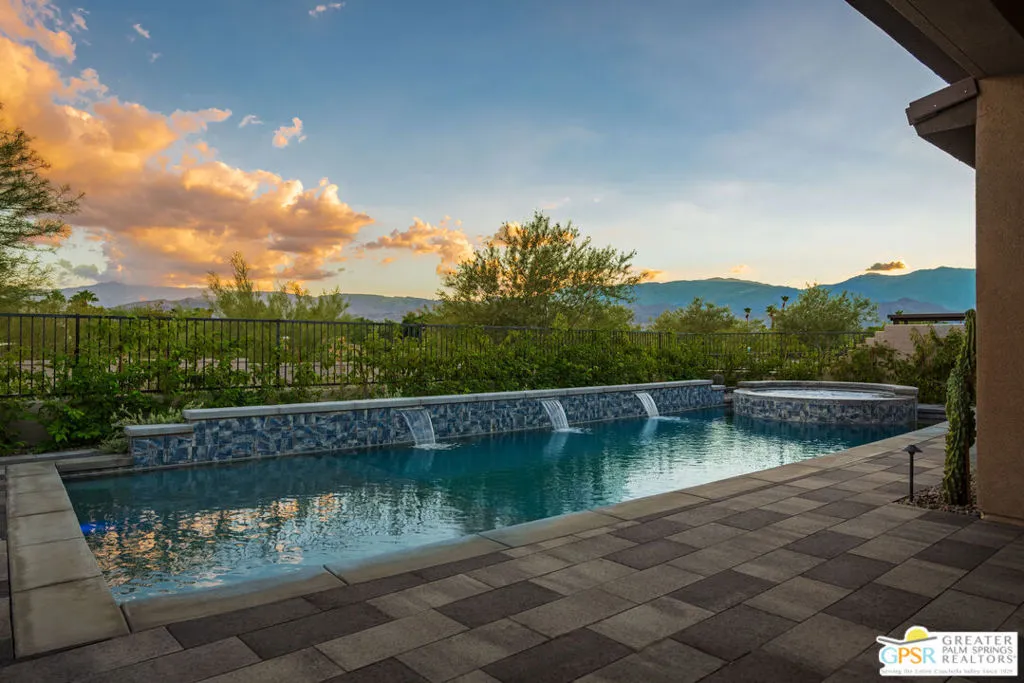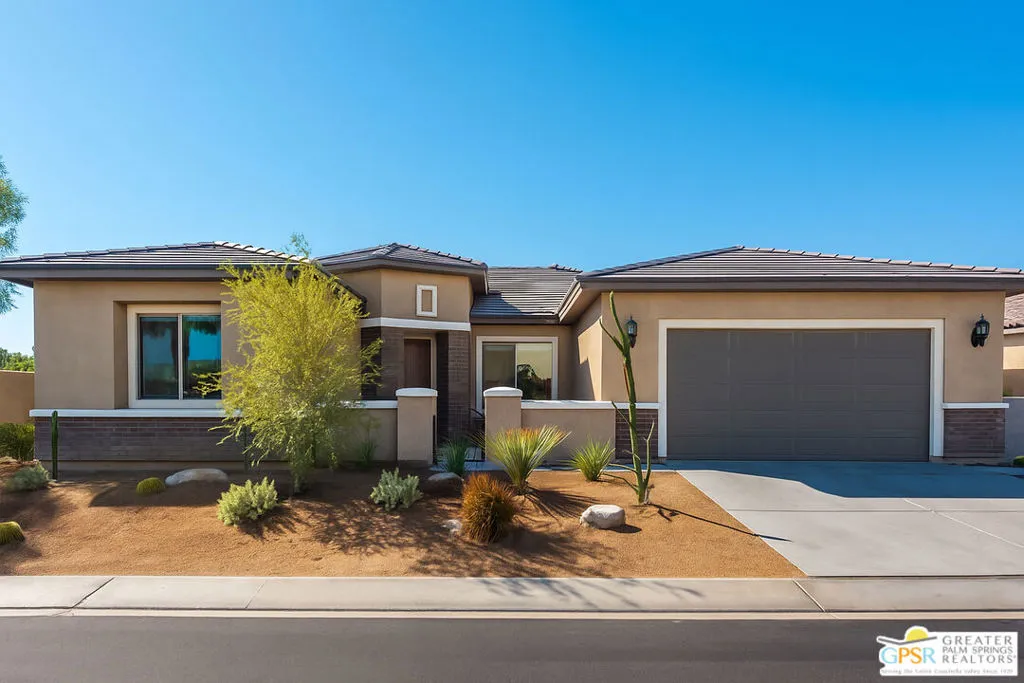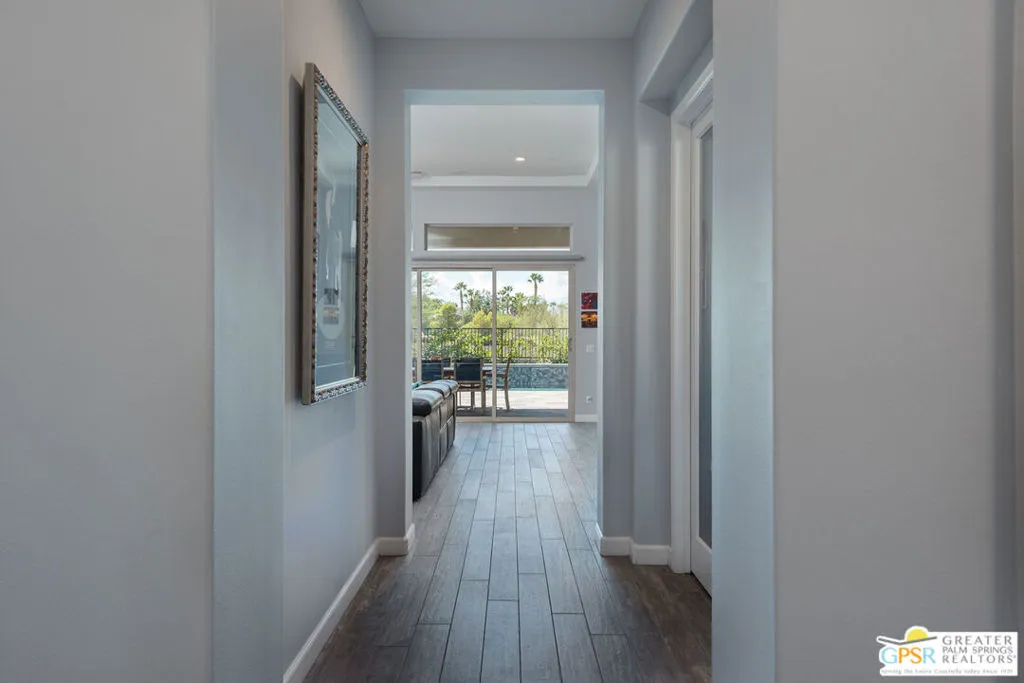47 Cabernet, Rancho Mirage, California 92270, Rancho Mirage, - bed, bath

About this home
Discover luxury desert living at 47 Cabernet located in the 55+ community of Del Webb Rancho Mirage. Offering 2,329 square feet of thoughtfully designed interior space, this 3 bedroom, 2 bathroom residence pairs everyday comfort with refinement. A formal entry welcomes you into vaulted ceilings, an open concept layout and a wall of glass leading to the outdoor covered patio. The great room seamlessly flows into the formal dining area and gourmet kitchen which features granite countertops, professional-grade appliances and custom cabinetry for effortless entertaining. An additional bonus room offers space for work or relaxation. The primary suite is a serene retreat of its own with dual vanities, custom glass-tile walk-in shower and soaking tub. With direct pool access, step outside to enjoy indoor/outdoor living with mountain views, a sparking pool with integrated spa, fire feature and an outdoor kitchen pavilion perfect for enjoying vibrant sunsets or al fresco dining. Enhanced with owned solar, a 2 car garage and an owned water-softener, 47 Cabernet brings efficiency to everyday living. Residents of Del Webb Rancho Mirage enjoy the Outlook Clubhouse, resort-style pools, a state-of-the-art fitness center and courts for pickle ball, tennis and bocce - all centered around a vibrant social calendar in a beautifully maintained gated community. 47 Cabernet is more than a home - it's the ultimate expression of desert living. Schedule your private showing today.
Price History
| Subject | Average Home | Neighbourhood Ranking (250 Listings) | |
|---|---|---|---|
| Beds | 3 | 3 | 50% |
| Baths | 2 | 3 | 20% |
| Square foot | 2,329 | 2,959 | 25% |
| Lot Size | 9,583 | 10,454 | 43% |
| Price | $1.18M | $1.12M | 52% |
| Price per square foot | $505 | $414 | 73% |
| Built year | 2020 | 2000 | 83% |
| HOA | $500.25 | $1,720 | 12% |
| Days on market | 36 | 194 | 3% |

