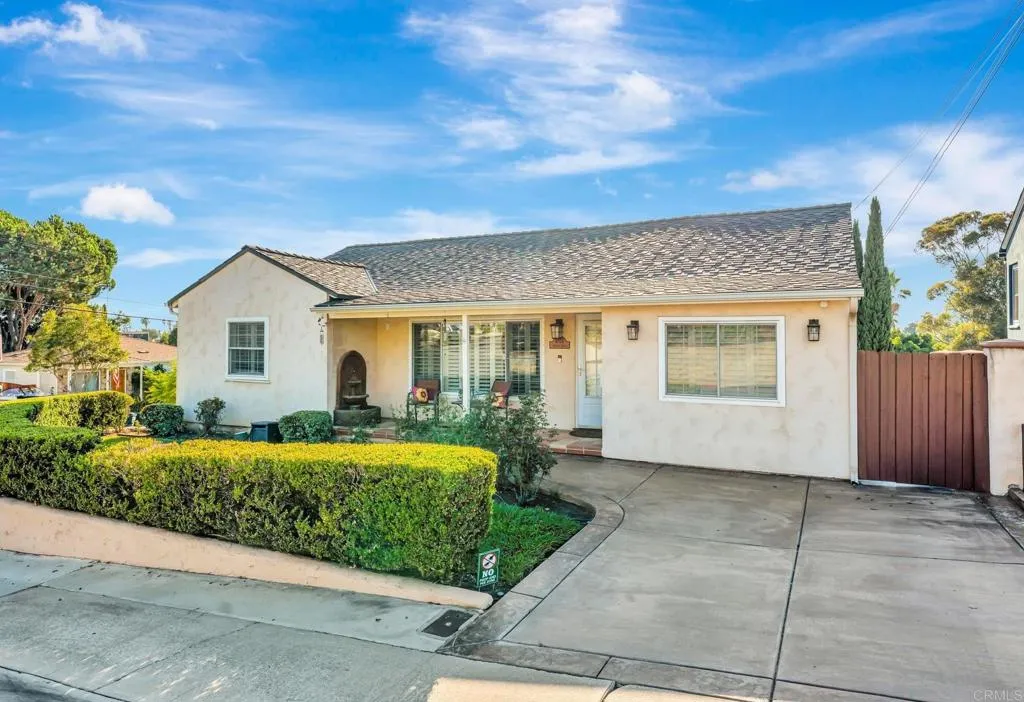4704 Austin Dr, San Diego, California 92115, San Diego, - bed, bath

About this home
You'll fall in love with this home from curb appeal to the amazing views out back! This lovely inviting 3 bedroom 2 bathroom turn key home has so much to offer. As you walk up to this home, you'll be drawn to the inviting porch. Walk inside and you'll notice the open feel of living and dining rooms with attractive plantation shutters and hardwood floors, then just around the corner a cook's kitchen with custom Bardon cabinets, high end stainless steel appliances and a view out of the garden window! There are two bedrooms and 2 baths on one side of the home. The primary bedroom has an en suite bathroom and both bedrooms have walk in closets and modern ceiling fans. The 3rd bedroom/office was converted from a 1 car garage by a previous owner and the square footage of that room is included on the tax rolls. It is located on the opposite side of the home with full size laundry area and a door to outside. Upgrades include dual paned windows and sliding door, plantation shutters throughout, 2 skylights and forced air HVAC system to keep you cool throughout these hot summer days! Head out the sliding door to a multi-level backyard starting with a deck, a large patio for entertaining and enjoying the awesome westerly views with spectacular sunsets, down below a nice grassy area, then on to your detached oversized 2 car garage which fronts the side street. If you are looking for a community feel, you'll absolutely love the personality of this tucked away friendly El Cerrito neighborhood where residents enjoy many fun activities.
Nearby schools
Price History
| Subject | Average Home | Neighbourhood Ranking (139 Listings) | |
|---|---|---|---|
| Beds | 3 | 3 | 50% |
| Baths | 2 | 2 | 50% |
| Square foot | 1,286 | 1,392 | 41% |
| Lot Size | 5,500 | 7,329 | 21% |
| Price | $1.16M | $928K | 76% |
| Price per square foot | $902 | $687.5 | 84% |
| Built year | 1950 | 9755976 | 39% |
| HOA | |||
| Days on market | 45 | 146 | 4% |

