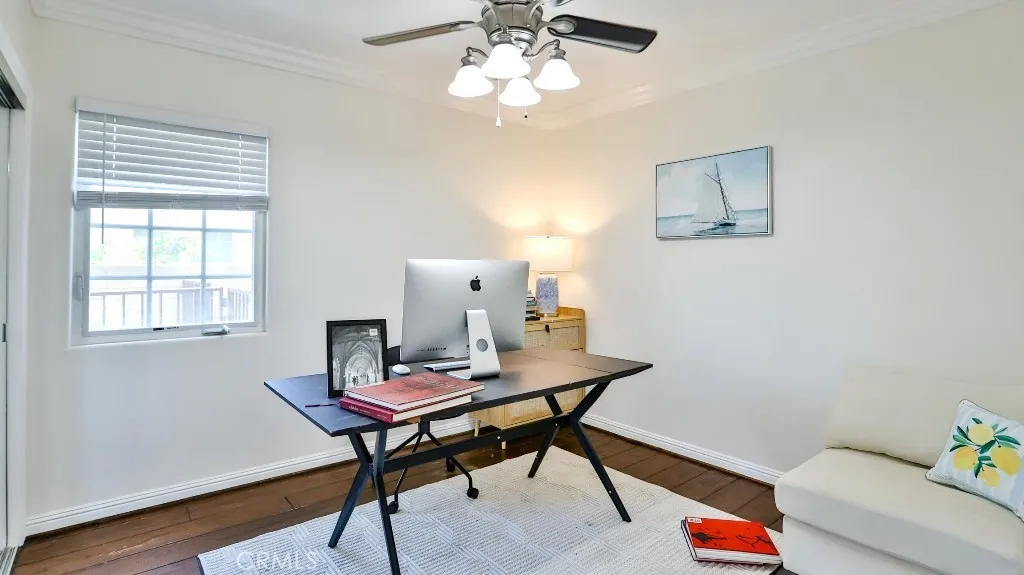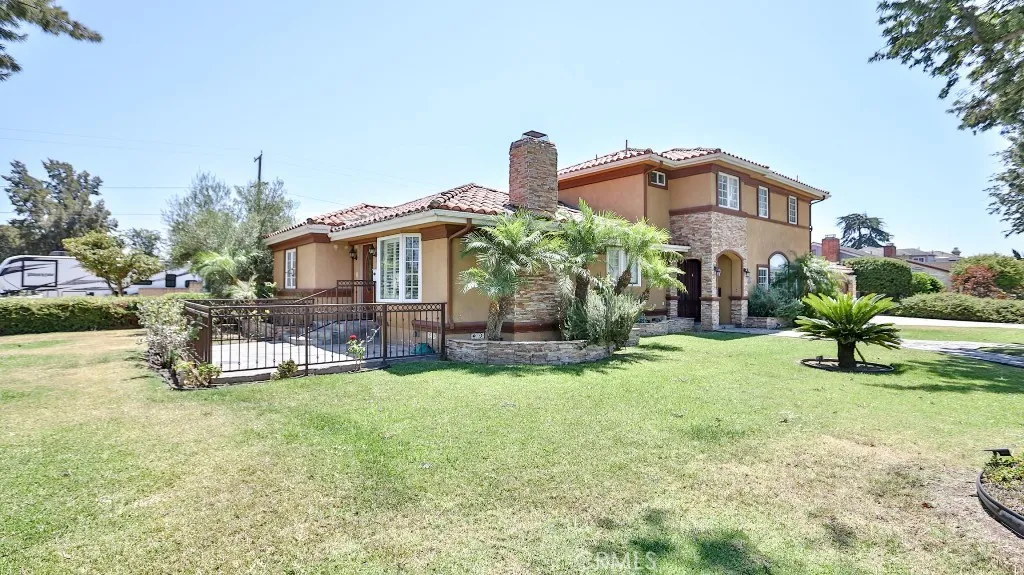4704 E Centralia Street, Long Beach, California 90808, Long Beach, - bed, bath

About this home
Prestigious Custom Executive Home on Expansive Corner Lot – Featuring Dual Addresses 4450 Graywood Ave, Long Beach, CA. Discover the epitome of refined living in this exceptional 2-story, tile-roof custom executive residence, offering 4 bedrooms, 4 baths, and 2,558 sq. ft. of meticulously designed interiors on a sprawling 9,366 sq. ft. corner lot with lush, manicured landscaping. Boasting two legal addresses—4450 Graywood Ave and 4704 E Centralia—this rare property combines prestige, flexibility, and timeless elegance. Step inside to find crown moldings, plantation shutters, and a harmonious blend of stone tile and engineered hardwood flooring. Enjoy the inviting step-down family room with a fireplace, as well as a second elegant fireplace in the main living area. The chef’s kitchen flows seamlessly into the open living spaces, while a versatile in-home bonus room adapts to your needs. Retreat to the spa-inspired primary suite featuring a luxurious master bathroom with Jacuzzi tub and full tile surround, plus generous walk-in closets. The expansive backyard is perfect for entertaining with a covered patio, ample greenspace, and potential RV parking. Attached to the detached two-car garage is an additional bonus room—ideal for a private office, gym, studio, or creative space. This is more than a home—it’s a statement of luxury in the heart of Long Beach.
Nearby schools
Price History
| Subject | Average Home | Neighbourhood Ranking (157 Listings) | |
|---|---|---|---|
| Beds | 4 | 3 | 68% |
| Baths | 4 | 2 | 94% |
| Square foot | 2,558 | 1,513 | 93% |
| Lot Size | 9,368 | 5,600 | 96% |
| Price | $1.56M | $1.07M | 92% |
| Price per square foot | $608 | $719 | 23% |
| Built year | 1943 | 9755976 | 13% |
| HOA | |||
| Days on market | 67 | 154 | 10% |

