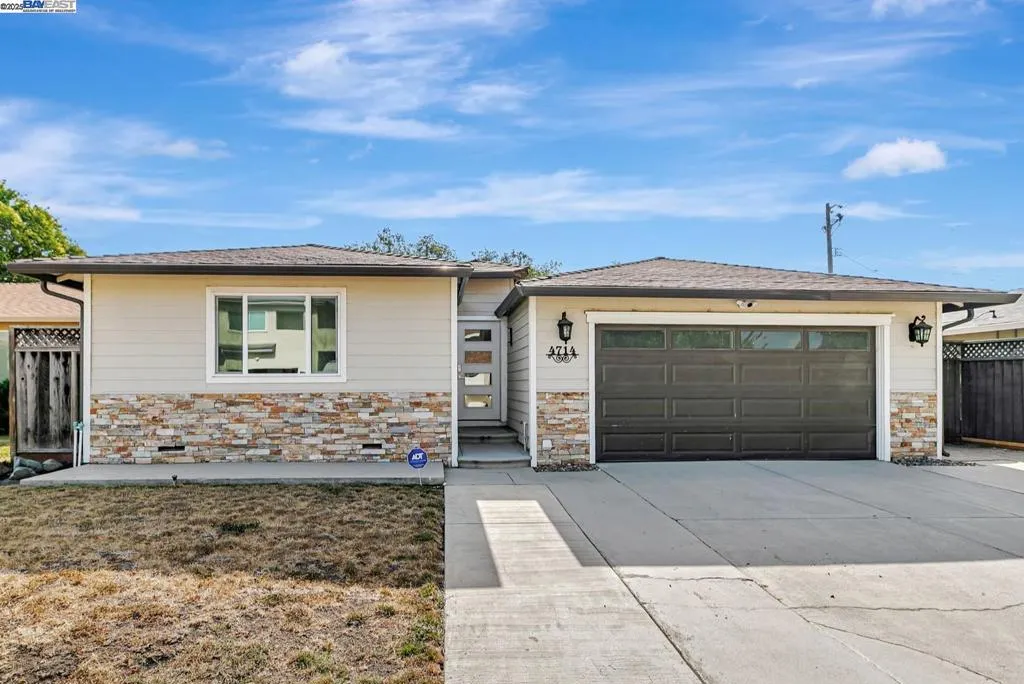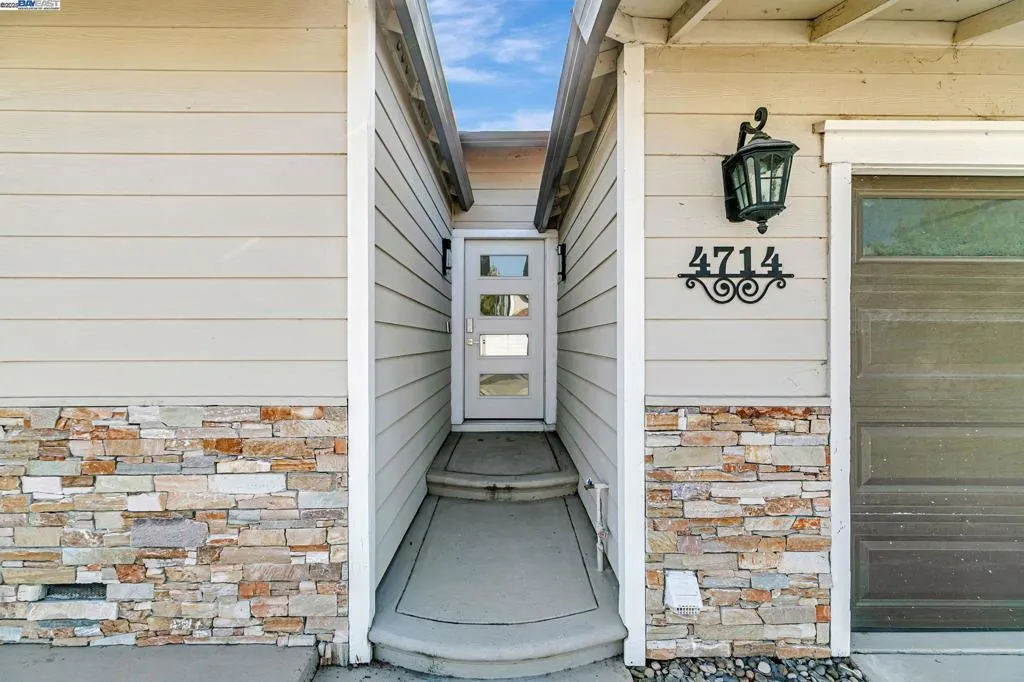4714 Serra Ave, Fremont, California 94538, Fremont, - bed, bath

About this home
Welcome to this stunning 4 bedrooms 2 full bathrooms home located in the desirable Sundale neighborhood of Fremont. Thoughtfully designed with comfort and modern living in mind, this home boasts a spacious open floor plan, perfect for everyday living and entertaining. The formal living room boasts vaulted ceiling. The separate family room with a sliding glass door and a custom skylight is open to the elegant dining area with a charming fireplace. The remodeled chef’s kitchen features ample cabinet space, an oversized island, quartz countertops, and stainless-steel appliances including KitchenAid commercial gas cooktop, wine refrigerator, refrigerator, dishwasher, and double oven. Relax in the remodeled primary suite with vaulted ceiling, an accent wall, and a sliding glass door to the backyard patio. Spectacular en-suite bathroom with free-standing tub, large shower with clear glass enclosure, and dual vanity with designer mirror & light. Hall bathrooms is also tastefully updated. Additional features include recessed lighting throughout, elegant crown molding, 6-panel interior doors, and laminate flooring. Low maintenance backyard with large patio for outdoor entertaining. convenient access to top-rated schools, parks, shopping, and commuter routes.
Nearby schools
Price History
| Subject | Average Home | Neighbourhood Ranking (88 Listings) | |
|---|---|---|---|
| Beds | 4 | 3 | 63% |
| Baths | 2 | 2 | 50% |
| Square foot | 2,060 | 1,482 | 92% |
| Lot Size | 5,763 | 6,136 | 26% |
| Price | $1.89M | $1.47M | 94% |
| Price per square foot | $917 | $993 | 38% |
| Built year | 1977 | 1961 | 90% |
| HOA | |||
| Days on market | 29 | 139 | 1% |

