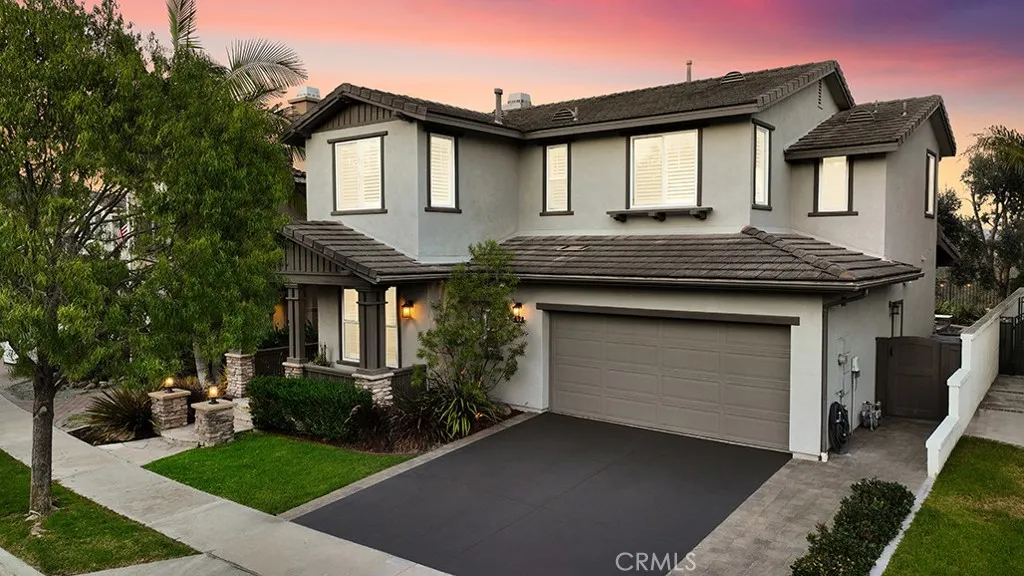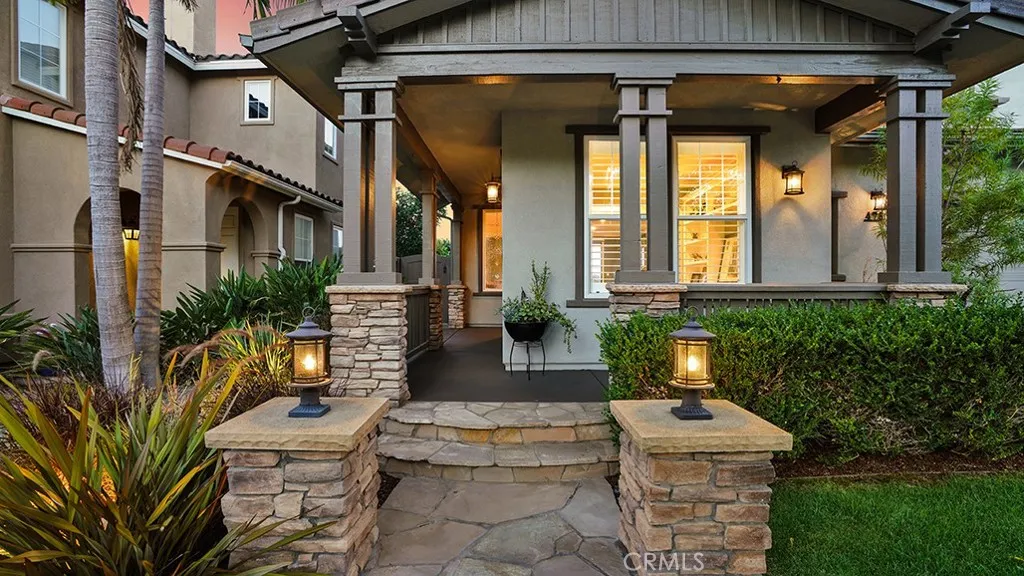473 Camino Flora, San Clemente, California 92673, San Clemente, - bed, bath

About this home
MODERN DESIGNER VIEW HOME IN TALEGA’S FARRALON RIDGE TRACT. Welcome to this stunning 4-bedroom, 2.5-bath home with 2,414 sq. ft. of living space on a 4,376 sq. ft. lot, thoughtfully updated with high-end finishes and modern conveniences throughout. Redesigned and expanded, the kitchen is a true showpiece, boasting black granite countertops, custom cabinetry with abundant storage, a KitchenAid range and hood with premium appliances, a pot filler, and a dedicated wine cabinet with fridge. In the living room, custom built-ins, ceiling speakers with in-wall amp, and dramatic bifold doors create seamless indoor-outdoor living. Additional highlights include a den with a custom built-in bookcase and fully remodeled bathrooms throughout. The downstairs bath, updated less than 15 months ago, features new cabinetry, a modern sink, and elegant white quartz countertops. Recently renovated, the secondary bath showcases a walk-in shower with beautifully detailed tile, new sinks, white quartz countertops, updated cabinetry, and tile flooring. The spacious primary suite provides a true retreat with a walk-in closet featuring custom built-ins. Remodeled within the past year, the primary bath is finished with lovely white tile work, dual sinks set in white quartz countertops, new cabinetry, and a spa-like standalone tub with a custom shower. Step into the backyard, an entertainer’s dream and private retreat, featuring low-maintenance hardscaping, a built-in bar and backbar, wine fridge, multiple kegerators, stainless steel BBQ and sink, fireplace, and elegant exterior lighting. Exceptional privacy and sweeping views of nature, including panoramic east-facing vistas, combine with a short walk to access the Christianitos South Trail—one of Talega’s many hiking trails. Notable upgrades include a full home re-pipe in 2025, crown molding in the living areas and primary suite, custom shutters throughout, rich dark wood flooring, and garage storage cabinets. This home blends thoughtful design with modern luxury, offering a perfect balance of style, comfort, and entertaining spaces.
Nearby schools
Price History
| Subject | Average Home | Neighbourhood Ranking (107 Listings) | |
|---|---|---|---|
| Beds | 4 | 4 | 50% |
| Baths | 3 | 3 | 50% |
| Square foot | 2,414 | 2,640 | 41% |
| Lot Size | 4,376 | 7,323 | 15% |
| Price | $1.79M | $1.8M | 50% |
| Price per square foot | $744 | $722 | 56% |
| Built year | 2002 | 9996000 | 80% |
| HOA | $267 | $96 | 20% |
| Days on market | 62 | 159 | 6% |

