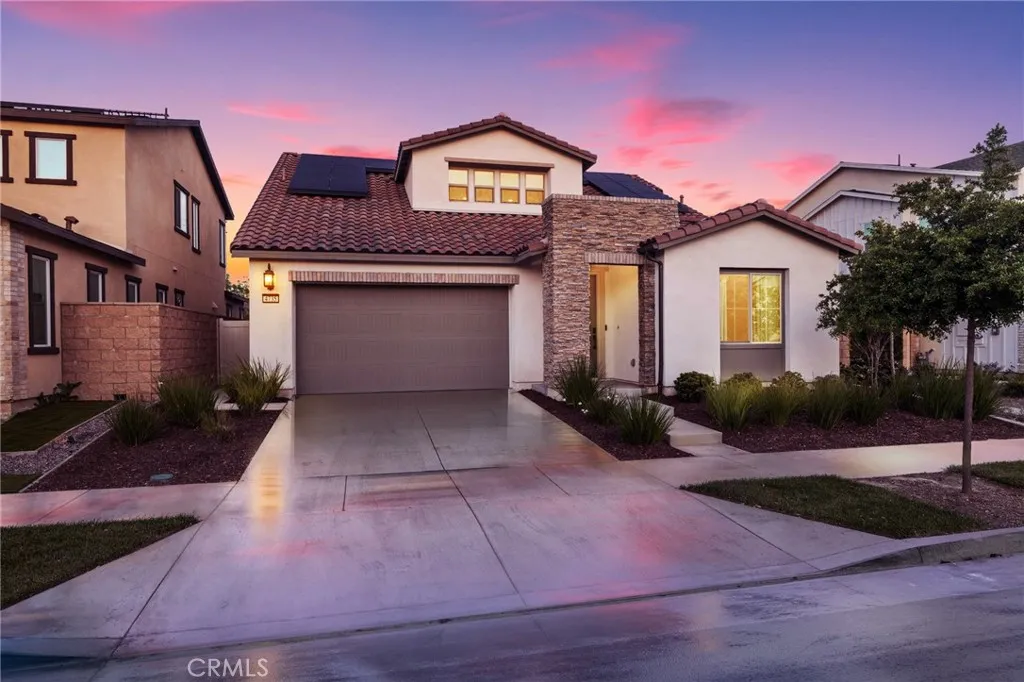4735 S Mae Way, Ontario, California 91762, Ontario, - bed, bath

About this home
One of the Best Priced Homes in the sought-after Shadetree Community, a newer development in Ontario Ranch known for its expansive floorplans, this two-story single-family residence offers the perfect blend of space, comfort, and convenience. Built in 2022 by LandSea Development, the Birchley Plan 1 sits on a 5,000 square foot lot and boasts 2,559 square feet of interior living space, with thoughtful features designed for modern family living. As you enter, you’re welcomed by Luxury Vinyl Plank flooring that flows through the entryway, kitchen, great room, and dining area, creating a seamless and stylish look. This home features 4 bedrooms and 2.75 bathrooms, including a highly desirable layout with both the spacious primary bedroom and an additional secondary bedroom located on the main floor — perfect for multi-generational living or anyone seeking ease of access. The heart of the home is the open-concept great room and dining area, adjacent to a beautifully designed kitchen that showcases quartz countertops, a center island with breakfast bar, a walk-in pantry, and matching stainless steel GE appliances including a dishwasher, 4-burner stove, and over-the-range microwave. The separate laundry room is also conveniently located downstairs and includes a utility sink, while upstairs, a generous loft provides the perfect space for entertainment, relaxation, or a home office. The primary suite offers a peaceful retreat with a large walk-in closet that directly connects to the laundry room for ultimate convenience. The en-suite bathroom includes quartz double sinks, a private toilet room, a separate shower, and a soaking tub — a perfect spot to unwind. Additional home features include central air conditioning and heating, recessed lighting throughout, a tankless water heater, and fully owned solar panels by SunRun, which will be included with the sale. The two-car attached garage adds even more practical functionality to this thoughtfully designed home. Step outside to the California Room, an inviting extension of your living space, ideal for outdoor gatherings. The backyard is complete with artificial grass, planters along the rear wall, and a gravel side yard. Enjoy the unbeatable location just moments from markets, restaurants, shopping centers, theaters, banks, parks, and with convenient access to the 15 and 60 freeways — everything you need is right at your fingertips.
Nearby schools
Price History
| Subject | Average Home | Neighbourhood Ranking (109 Listings) | |
|---|---|---|---|
| Beds | 4 | 4 | 50% |
| Baths | 3 | 3 | 50% |
| Square foot | 2,559 | 1,842 | 73% |
| Lot Size | 5,000 | 7,200 | 29% |
| Price | $900K | $777K | 77% |
| Price per square foot | $352 | $417 | 35% |
| Built year | 2022 | 9885989 | 100% |
| HOA | $168 | 1% | |
| Days on market | 190 | 159 | 69% |
