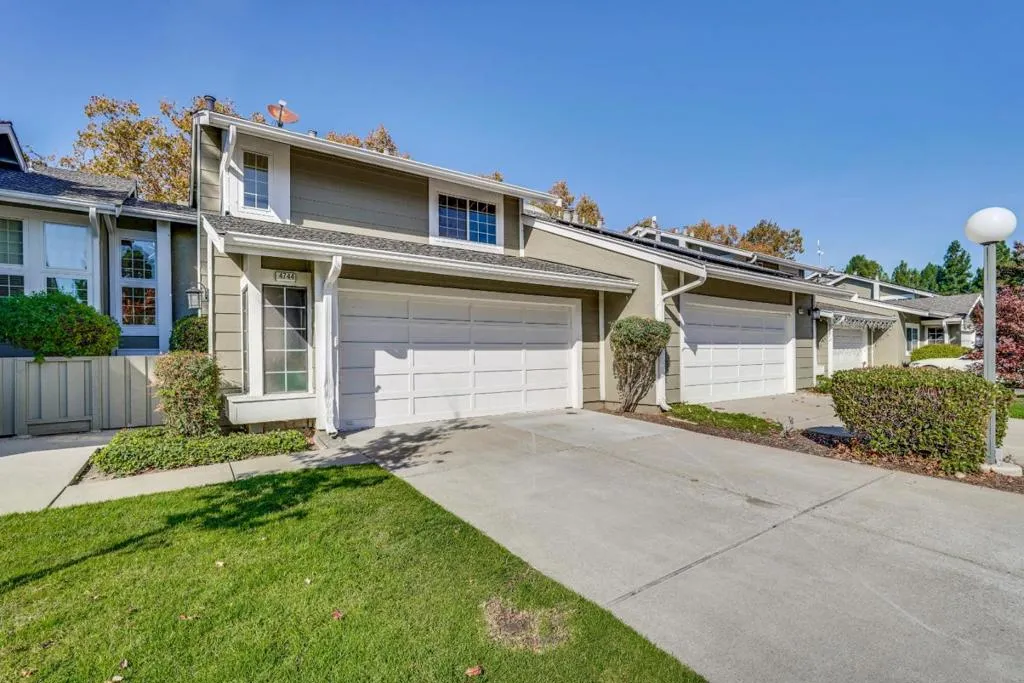4744 Touchstone Terrace, Fremont, California 94555, Fremont, - bed, bath

About this home
Welcome to this stunning, fully renovated townhouse in the highly sought-after Ardenwood Village! This beautifully updated home offers one of the most desirable floor plans, featuring a spacious family room and soaring vaulted ceilings in the living area, accented by a cozy fireplace. Freshly and tastefully painted interior complemented by brand-new luxury flooring throughout both levels. The thoughtfully redesigned kitchen showcases custom lighting, modern recessed fixtures, stainless steel appliances, a stylish backsplash, and expansive premium countertops. The upgraded bathrooms feature new vanities and elegant designer tile on floors and walls. An oversized two-car garage provides ample space for parking and storage. Enjoy outdoor living in the private, low-maintenance yard, and take advantage of the communitys recreation area with a sparkling pool and relaxing spa. Ideally located near shopping centers, Ardenwood Historic Farm, and scenic trails at Coyote Hills Regional Park and Quarry Lakes, with easy access to the Dumbarton Bridge and I-880. Nestled in a family- and pet-friendly neighborhood within walking distance of the award-winning Forest Park Elementary School. Don't miss the chance to make this exceptional home your own!
Nearby schools
Price History
| Subject | Average Home | Neighbourhood Ranking (11 Listings) | |
|---|---|---|---|
| Beds | 3 | 3 | 50% |
| Baths | 3 | 3 | 50% |
| Square foot | 1,688 | 1,547 | 50% |
| Lot Size | 3,026 | 3,034 | 50% |
| Price | $1.38M | $1.19M | 67% |
| Price per square foot | $818 | $796 | 58% |
| Built year | 1987 | 9935994 | 58% |
| HOA | $395 | $367.5 | 75% |
| Days on market | 5 | 185 | 8% |

