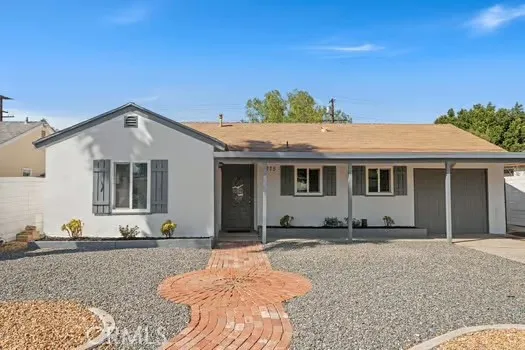4775 Beverly Ct, Riverside, California 92506, Riverside, 92506 - 3 bed, 2 bath

Price Vs. Estimate
The estimated value ($592,018.68) is $37,881.32 (6%) lower than the list price ($629,900). This property may be overpriced.
Key pros and cons
Compared to the nearby listings
More Insights
About this home
Charming Riverside Home in a Prime Location! Welcome to 4775 Beverly Ct, Riverside, CA 92506! This home is move-in ready and full of upgrades! Freshly painted inside and out, it features beautiful hardwood and laminate flooring throughout. The updated kitchen offers granite countertops, stainless steel appliances, and a bright, sunny breakfast nook, perfect for everyday dining or weekend brunch. The home includes two well appointed bathrooms, including a spacious primary suite with double sinks that are ideal for busy mornings. All bedrooms are located on one level for comfort and convenience, with laundry hookups available in the attached garage. Sitting on a generous 7,000 sq ft lot, the backyard is perfect for entertaining, gardening, or even adding a pool or ADU. Enjoy the renovated patio space, a mature peach tree adds charm and seasonal fruit to your outdoor oasis. Additional features include a 1-car garage and a layout that offers both comfort and functionality. And a charming front yard with sprinklers already in place. The roof is in great condition with maintenance and improvements completed in 2024, providing added peace of mind and long-term durability. Don’t miss your chance to own this delightful home in a desirable Riverside location conveniently located just 1 mile from Riverside Plaza, you’ll have easy access to a wide variety of shops, restaurants, and entertainment options while still enjoying the tranquility of this quiet community. Whether you’re a first-time homebuyer or looking for a cozy retreat, this well maintained property is move-in ready and waiting for you!


























