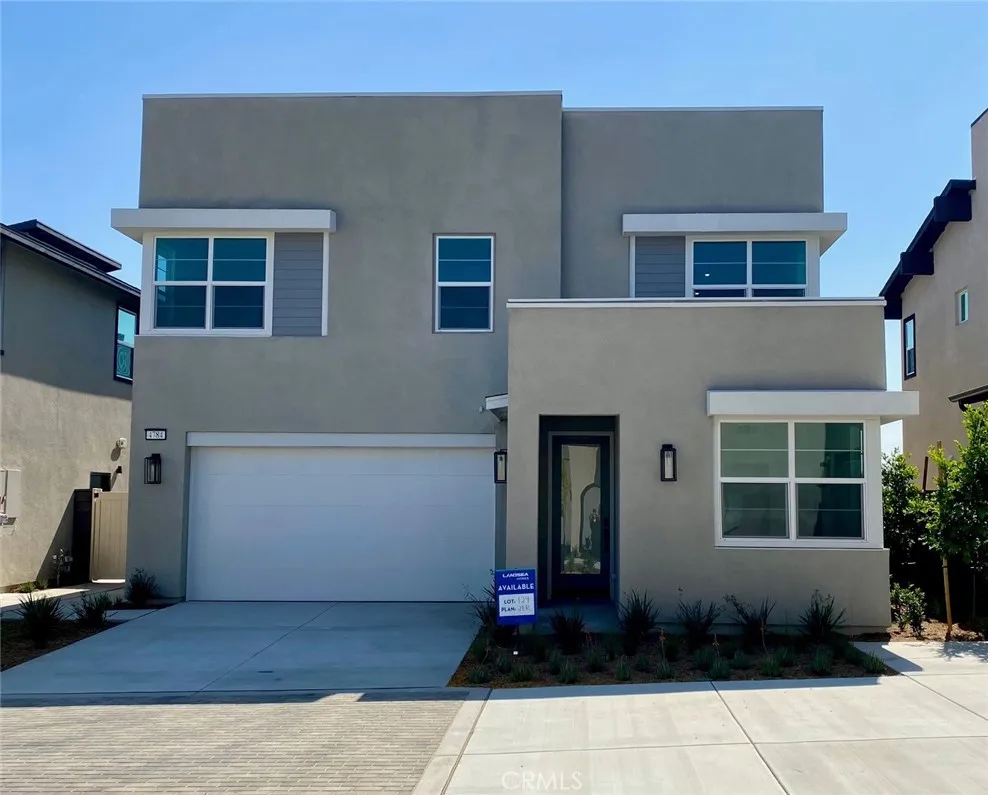4784 Milkweed Court, Fontana, California 92336, Fontana, - bed, bath

ACTIVE$739,027
4784 Milkweed Court, Fontana, California 92336
4Beds
3Baths
2,136Sqft
1,600Lot
Year Built
2025
Close
-
List price
$739K
Original List price
$746K
Price/Sqft
-
HOA
$249
Days on market
-
Sold On
-
MLS number
CV25134631
Home ConditionExcellent
Features
Spa
View-
About this home
Plan 2 at Strata offers 4 bedrooms plus loft, 3 baths and a two-car garage in this sought-after Narra Hills neighborhood. This home has a beautiful open kitchen with cabinets that open to the dining and living areas. On the ground floor, this layout features a private bedroom – the perfect haven for overnight guests – as well as an inviting living room and kitchen area. Upstairs, are three bedrooms and a roomy loft for you to personalize how you see fit. Narra Hills is a gated community nestled in the hills with picturesque scenery. The community will offer a contemporary amenity space, Pool, Pickleball Courts, Jacuzzi, Dog Park, Clubhouse, Exercise room. Now is the time to get into this luxury neighborhood! Home ready for move-in.
Neighborhood Comparison
| Subject | Average Home | Neighbourhood Ranking (292 Listings) | |
|---|---|---|---|
| Beds | 4 | 4 | 50% |
| Baths | 3 | 3 | 50% |
| Square foot | 2,136 | 2,057 | 53% |
| Lot Size | 1,600 | 5,771 | 5% |
| Price | $739K | $725K | 55% |
| Price per square foot | $346 | $348 | 49% |
| Built year | 2025 | 2004 | 89% |
| HOA | $249 | 0% | |
| Days on market | 143 | 168 | 39% |
Condition Rating
Excellent
The property was built in 2025, so it's virtually new. The description mentions a beautiful open kitchen and modern amenities. The image shows a new construction home.
Pros & Cons
Pros
New Construction: Built in 2025, the property offers the benefits and appeal of a brand-new home with modern features and construction standards.
Desirable Community Amenities: Located in the Narra Hills gated community, residents have access to a pool, pickleball courts, jacuzzi, dog park, clubhouse, and exercise room, enhancing lifestyle and value.
Spacious Layout: The Plan 2 layout provides 4 bedrooms, a loft, and 3 bathrooms, offering ample space for families or those needing extra room for guests or hobbies.
Open-Concept Living: The open kitchen design seamlessly connects to the dining and living areas, creating a welcoming and functional space for entertaining and daily living.
Ground Floor Bedroom: The inclusion of a private bedroom on the ground floor provides convenience and flexibility, ideal for guests or multi-generational living.
Cons
Association Fees: The monthly association fee of $249.00 adds to the overall cost of ownership.
Lot Size: The lot size of 1600 sqft is relatively small, potentially limiting outdoor space and privacy.
Price Reduction: The property has experienced a price reduction from the original list price, which may indicate market conditions or perceived value concerns.