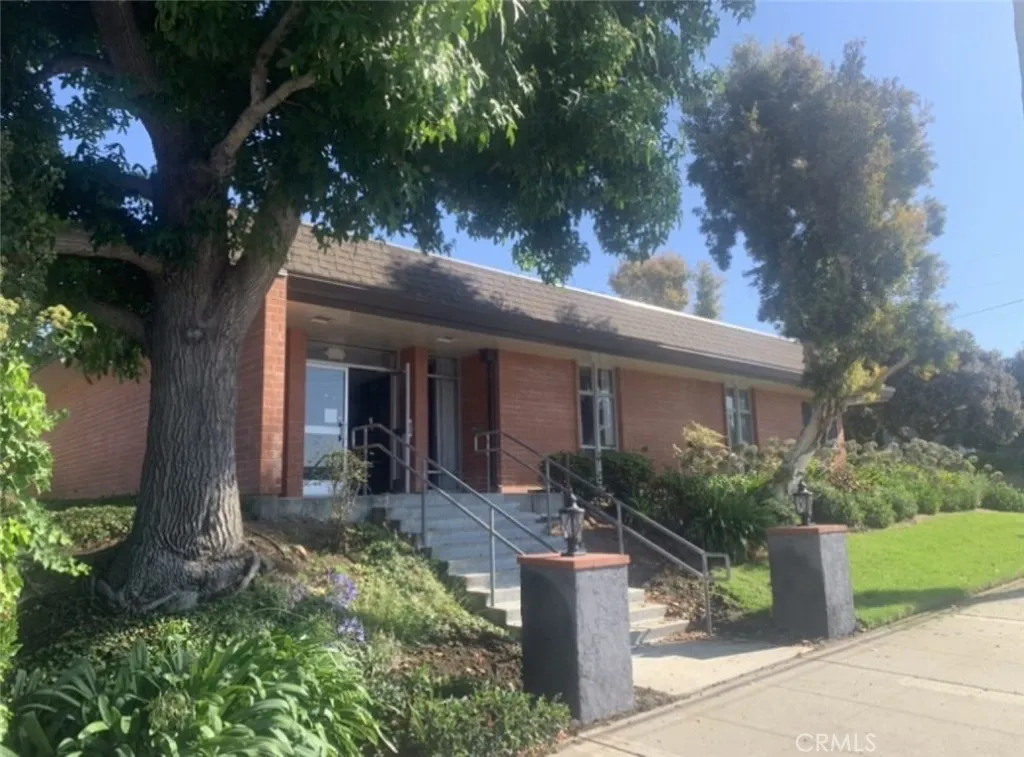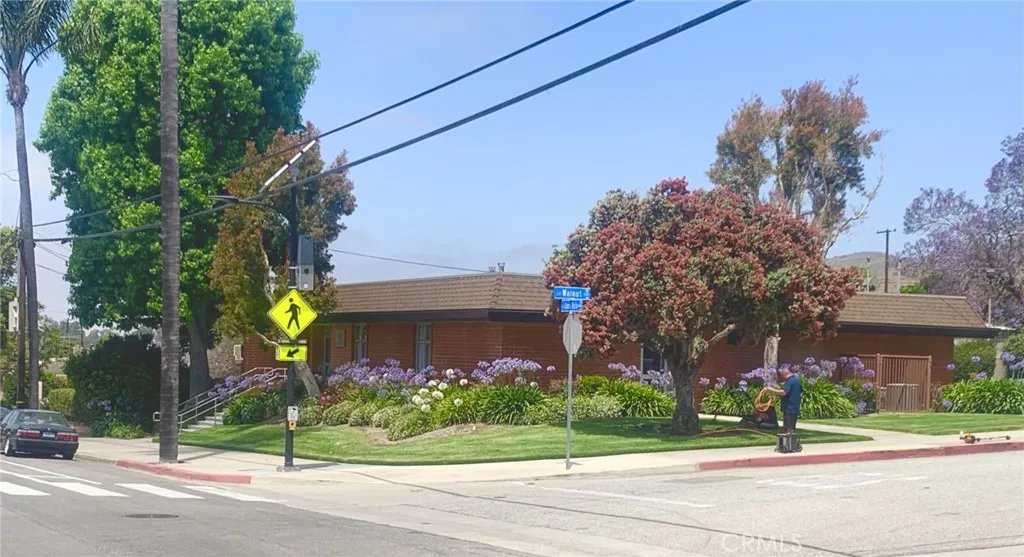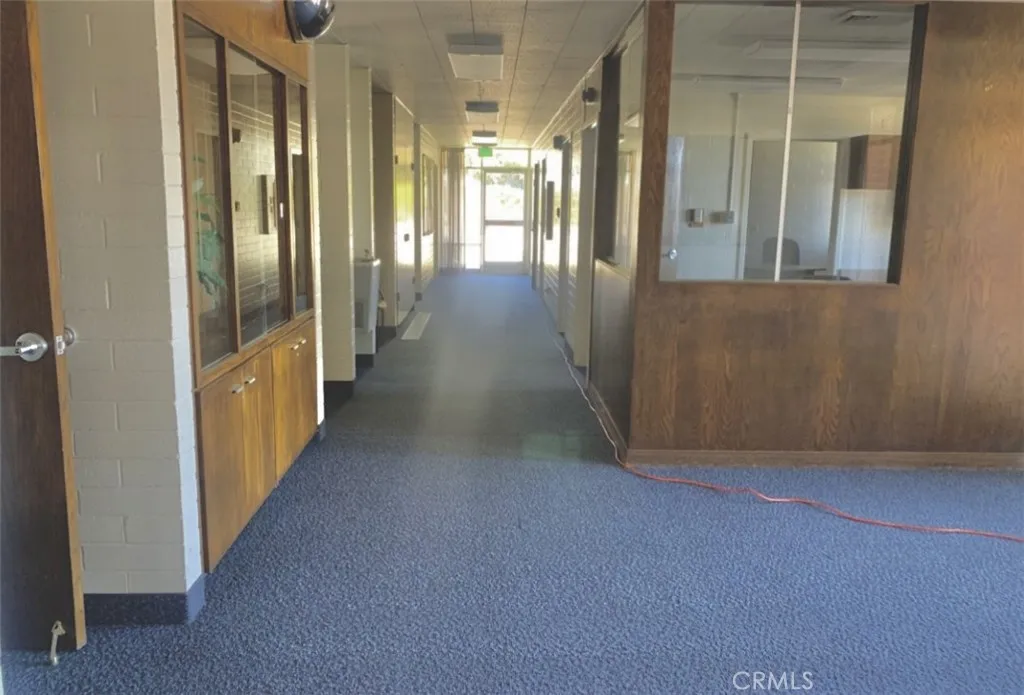4797 Loma Vista Road, Ventura, California 93003, Ventura, - bed, bath

ACTIVE$1,398,000
4797 Loma Vista Road, Ventura, California 93003
3Beds
2Baths
3,230Sqft
15,943Lot
Year Built
1970
Close
-
List price
$1.4M
Original List price
$1.68M
Price/Sqft
-
HOA
-
Days on market
-
Sold On
-
MLS number
TR24211600
Home ConditionFair
Features
View-
About this home
Make this your home,or since R-3,add Multi-family units, 3,230 Sf Freestanding well maintained beautiful Building (see other uses bellow),LARGE 15,943 sqft lot,17 car parking lot or make the ultimate backyard,Across from Ventura College.3 miles to beach.Corner lot.Three rooms ,two restrooms,Kitchen,storage room .Two Central A/C systems.ALLOWED USE: SFR,Multi-Family,Some commercial,child care,Residential-Group-assisted living Care,Condo's.Education,Day care,Telecom Facility,Auto Parking,plant Nursery and more.Consult City Planning.Conditional use permit for businesses listed or rezone to fit your needs.(Zoning allows for large Multifamily also).May consider renting.
Nearby schools
7/10
Loma Vista Elementary School
Public,•K-5•1.1mi
6/10
Cabrillo Middle School
Public,•6-8•2.8mi
6/10
Ventura High School
Public,•9-12•2.2mi
Price History
Date
Event
Price
08/06/25
$1,398,000-2.6%
08/01/25
$1,435,000
10/16/24
$1,679,000
Neighborhood Comparison
| Subject | Average Home | Neighbourhood Ranking (123 Listings) | |
|---|---|---|---|
| Beds | 3 | 3 | 50% |
| Baths | 2 | 2 | 50% |
| Square foot | 3,230 | 1,609 | 95% |
| Lot Size | 15,943 | 7,105 | 94% |
| Price | $1.4M | $992K | 82% |
| Price per square foot | $433 | $622.5 | 5% |
| Built year | 1970 | 9820982 | 62% |
| HOA | |||
| Days on market | 385 | 147 | 98% |
Condition Rating
Fair
Built in 1970, this property presents as a well-maintained commercial/institutional building rather than a modern residence. The interior features commercial-grade carpeting, drop ceilings, and fluorescent lighting, which are significantly outdated for residential use. While the exterior appears well-kept and central A/C is present, the absence of a modern residential kitchen or bathrooms (and the implied utilitarian nature of any existing ones) means substantial renovations would be required to meet contemporary residential standards. It is functional but requires significant updates for residential living.
Pros & Cons
Pros
Exceptional Development Potential & Flexible Zoning: The R-3 zoning designation allows for a wide array of uses including multi-family, commercial, assisted living, condos, and more, making it highly attractive to investors and developers seeking versatile opportunities.
Prime Location: Strategically situated across from Ventura College, approximately 3 miles from the beach, and on a prominent corner lot, offering high visibility and desirability for various residential or commercial ventures.
Large Lot Size & Ample Parking: A substantial 15,943 sqft lot combined with a 17-car parking lot provides significant space for expansion, development, or extensive outdoor amenities, catering to diverse needs.
Well-Maintained Building with Central A/C: The 3,230 sqft freestanding building is described as 'well maintained' and includes two central A/C systems, suggesting good foundational condition and immediate comfort.
Significant Price Reduction: The property has seen a substantial price drop from its original listing, potentially indicating a more competitive and attractive entry point for savvy buyers and investors.
Cons
Conditional Use Permits/Re-zoning Required: While zoning is flexible, many of the listed 'allowed uses' explicitly require a Conditional Use Permit or re-zoning, which can introduce additional time, cost, and uncertainty to development plans.
Non-Standard Residential Layout: The current configuration of 'Three rooms, two restrooms, Kitchen, storage room' suggests a layout that may not be ideal for a typical single-family residence, potentially requiring significant renovation for residential conversion.
Older Building with Potential for Updates: Built in 1970, despite being well-maintained, the property may still require updates to meet modern aesthetic preferences, energy efficiency standards, or specific functional requirements for new uses.

