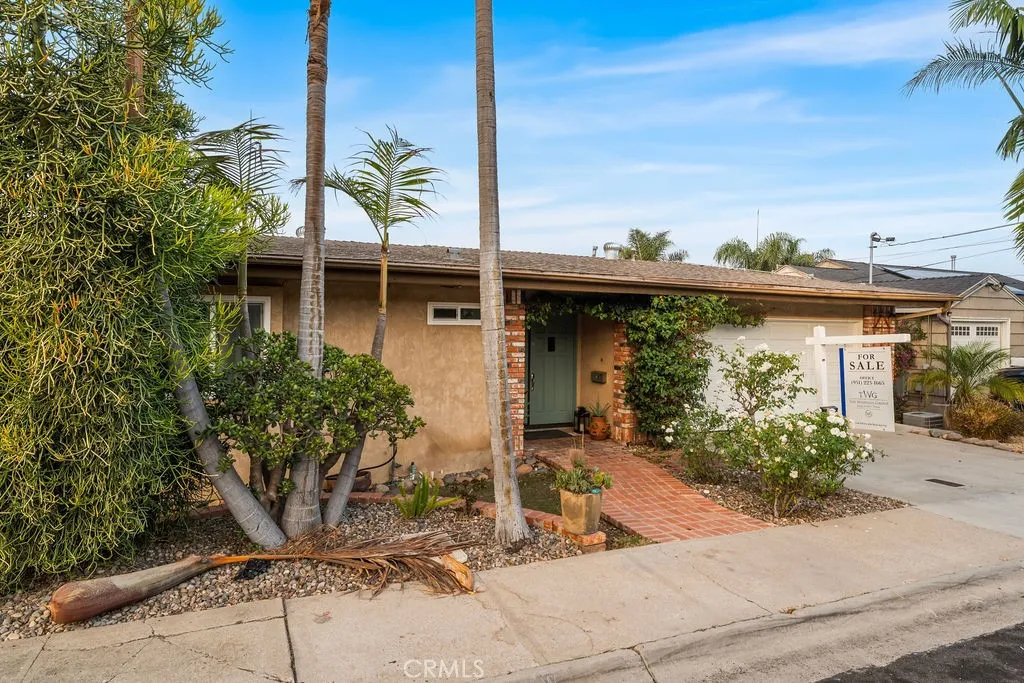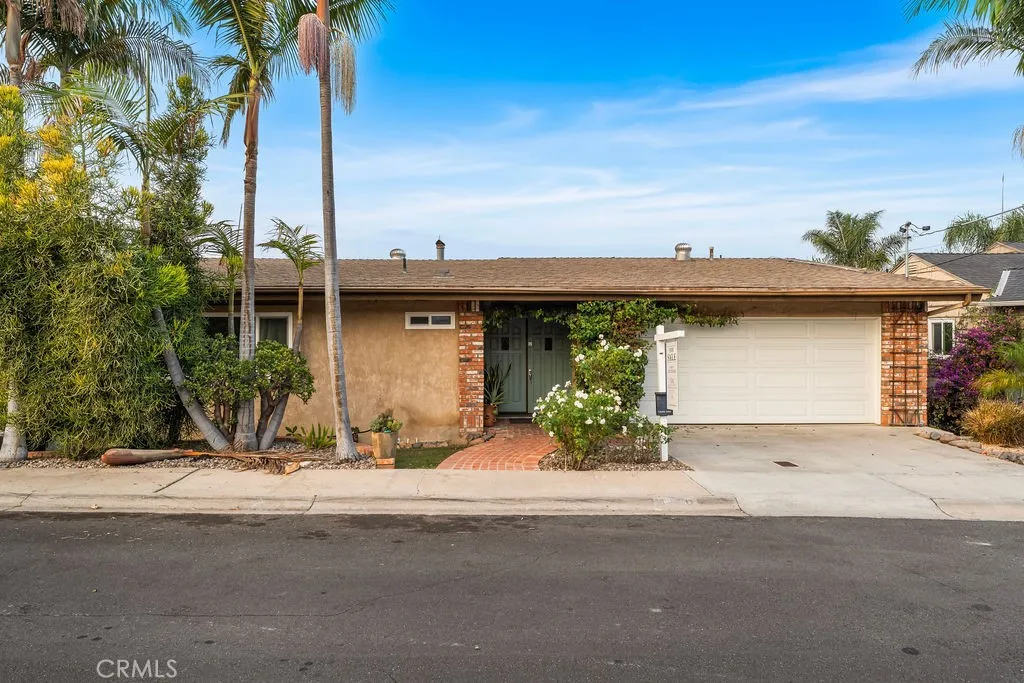4810 Baylor Drive, San Diego, California 92115, San Diego, - bed, bath

About this home
Welcome to this unique canyon-view home nestled in the tranquil setting of Collwood Canyon. The upper level features three spacious bedrooms + two bathrooms plus a bonus room/office. The beautifully updated chef’s kitchen showcases stainless-steel professional appliances, a dramatic 3-inch thick redwood island with a 36” gas range & hood, quartzite countertops, a double oven, wine fridge and ice maker. A fireplace warms the living room and sliding doors frame sweeping canyon views and lead to a balcony off the primary bedroom. The middle level has its own modern kitchen, three additional bedrooms (including one behind a “hidden bookcase”), one full bath and a broad deck with both living- and primary-access — perfect as a bonus suite or rental opportunity with separate entrance. The unfinished lower level offers a private art studio or workshop and ample storage. Outside, a large concrete observation deck overlooks terraced canyon landscaping with lime and pomegranate trees, abundant herbs and vegetables — and with the space to add a pool or ADU. Built in 1985, this 5-bed, 3-bath home defines versatility and opportunity in a coveted Talmadge/College West locale. Don’t miss this rare offering.
Nearby schools
Price History
| Subject | Average Home | Neighbourhood Ranking (136 Listings) | |
|---|---|---|---|
| Beds | 5 | 3 | 97% |
| Baths | 3 | 2 | 82% |
| Square foot | 3,477 | 1,384 | 96% |
| Lot Size | 7,405 | 7,300 | 51% |
| Price | $1.2M | $920K | 80% |
| Price per square foot | $345 | $679 | 1% |
| Built year | 1985 | 1951 | 99% |
| HOA | |||
| Days on market | NaN | 146 |

