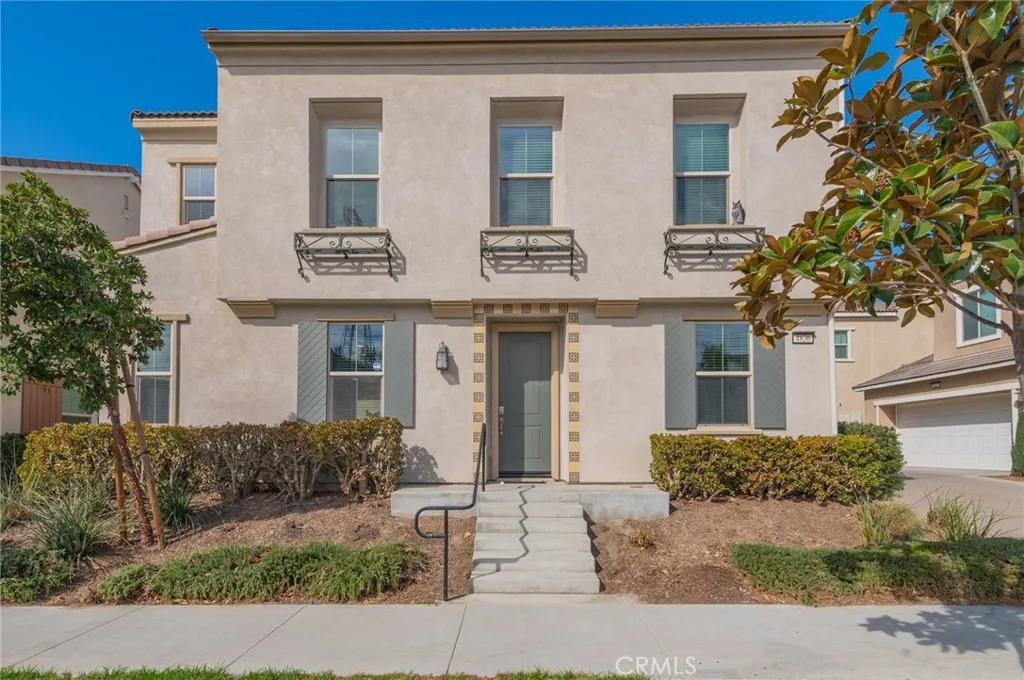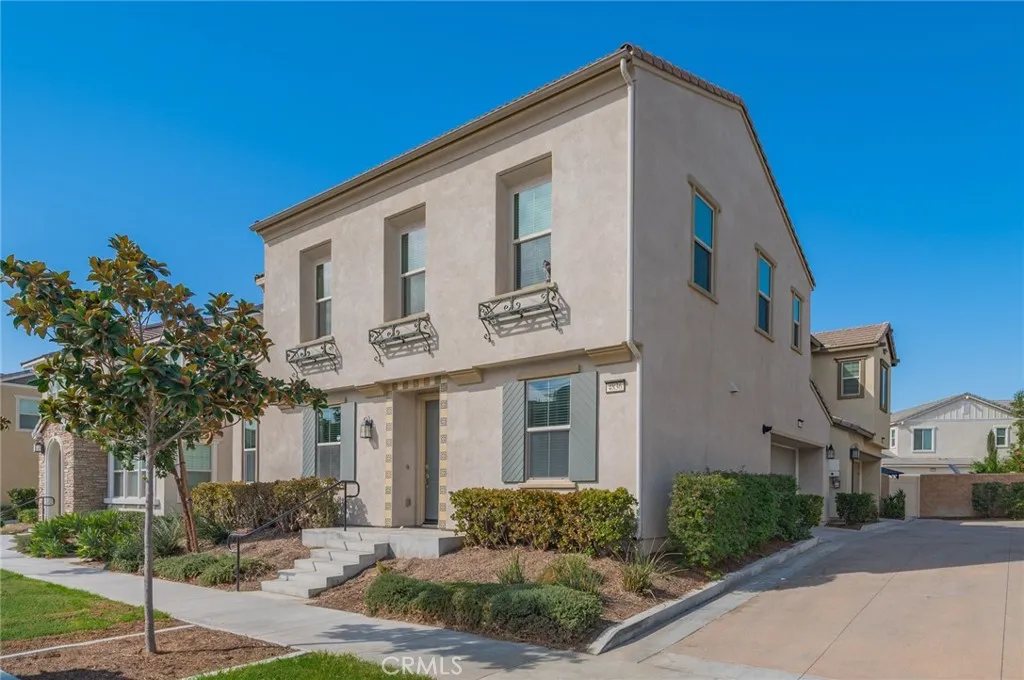4836 S Monarch Place, Ontario, California 91762, Ontario, - bed, bath

About this home
Elegant Modern Detached Home in the Desirable Park Place Community of Ontario Ranch Introducing 4836 S Monarch Place, an expertly crafted two-story residence in the sought-after Meadowood at Park Place neighborhood by Taylor Morrison, a builder renowned for quality construction and exceptional communities. Constructed in 2018, this 3-bedroom, 3-bathroom home offers 1,993 square feet of thoughtfully designed living space with an open-concept modern layout. The main level showcases a bright and spacious great room that flows effortlessly into the dining area and kitchen, making it ideal for entertaining. A bedroom and full bathroom on the ground floor provide added comfort and convenience for guests or multi-generational living. Upstairs, the generous owner’s suite serves as a tranquil retreat, complemented by a versatile loft with a built-in closet that can easily be converted into a fourth bedroom or used as a home office or family lounge. Enjoy outdoor living with a private backyard, perfect for family gatherings, barbecues, and relaxing evenings in the fresh air. Built for smart living, the home features Taylor Morrison’s Interactive Home® pre-wire package, including conduit and power for a flat-screen TV in the owner’s suite, surround sound wiring in the great room, WiFi hotspot access, a SkyBell™ video doorbell, Schlage Sense™ Smart deadbolt, and dual Nest thermostats for modern comfort and security. Located within walking distance to the community park and nearby schools, this residence offers both convenience and a family-friendly lifestyle. Residents also enjoy access to resort-style amenities, including a clubhouse, pool, spa, fitness center, and more. Discover the perfect blend of style, comfort, smart technology, and outdoor living in one of Ontario’s most desirable neighborhoods.
Nearby schools
Price History
| Subject | Average Home | Neighbourhood Ranking (109 Listings) | |
|---|---|---|---|
| Beds | 3 | 4 | 40% |
| Baths | 3 | 3 | 50% |
| Square foot | 1,993 | 1,842 | 54% |
| Lot Size | 1,993 | 7,200 | 2% |
| Price | $728K | $768K | 37% |
| Price per square foot | $365 | $417 | 39% |
| Built year | 2018 | 9885989 | 79% |
| HOA | $189 | 1% | |
| Days on market | 5 | 159 | 1% |

