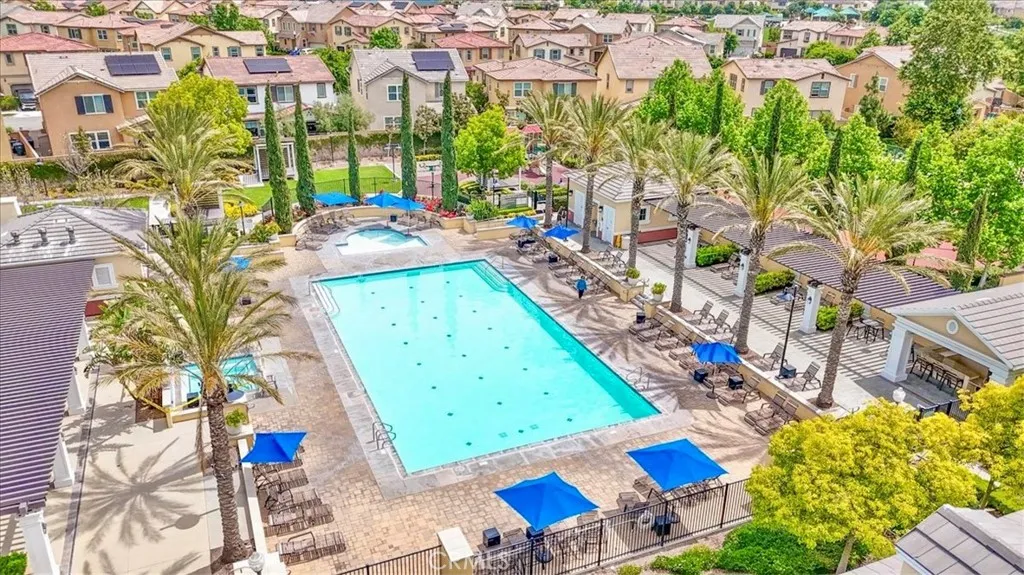4858 S Avocado Trail, Ontario, California 91762, Ontario, 91762 - 4 bed, 3 bath

Price Vs. Estimate
The estimated value ($850,000) is $0 (0%) lower than the list price ($850,000). This property may be overpriced.
Key pros and cons
Compared to the nearby listings
More Insights
About this home
This spacious two-story residence located in the highly desirable Park Place community of Ontario Ranch, offers 4 bedrooms, 3 bathrooms, and 2,441 sq ft of well-designed living space. Paid off solar for energy efficiency. Nestled with no rear neighbors for added privacy. This home features open-concept living room, dining area, kitchen with large central island and ample cabinet spaces. Enjoy the convenience of a downstairs bedroom and bath, ideal for guests, office or multigenerational living. Upstairs, you’ll find a versatile loft space and laundry room; large primary suite includes a walk-in closet, dual sink vanity, soaking tub, and a glass-enclosed shower; two additional bedrooms and a full bath. Low-maintenance front and backyard . Resort-style HOA amenities, including a swimming pool and spa, tennis courts, fitness center, theatre room, and community clubhouse. Conveniently located near schools, markets, shopping, and dining.






























