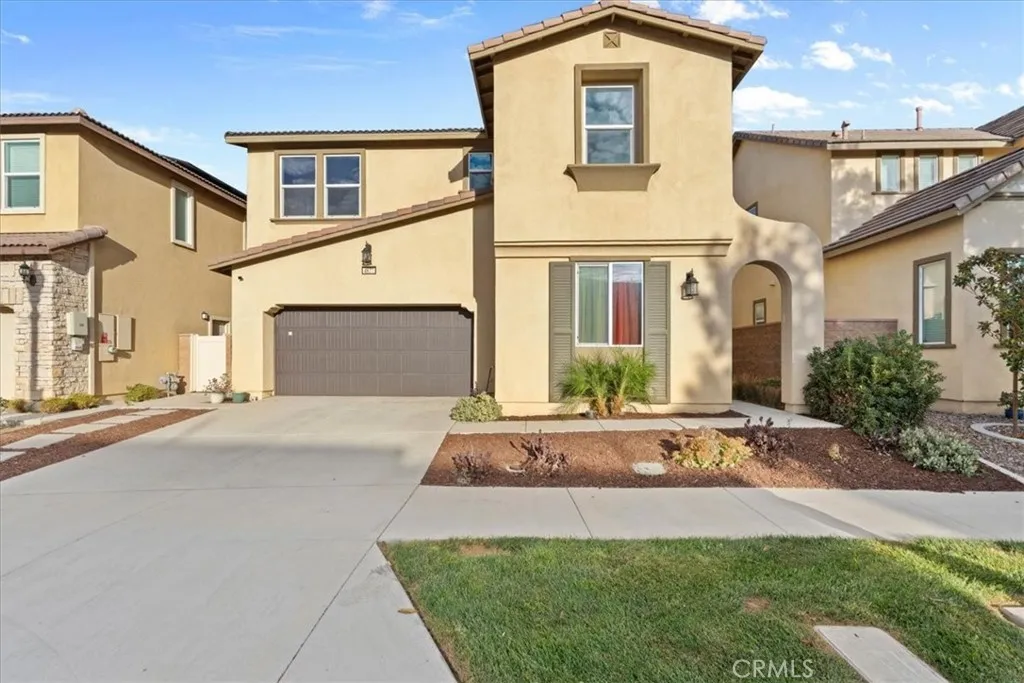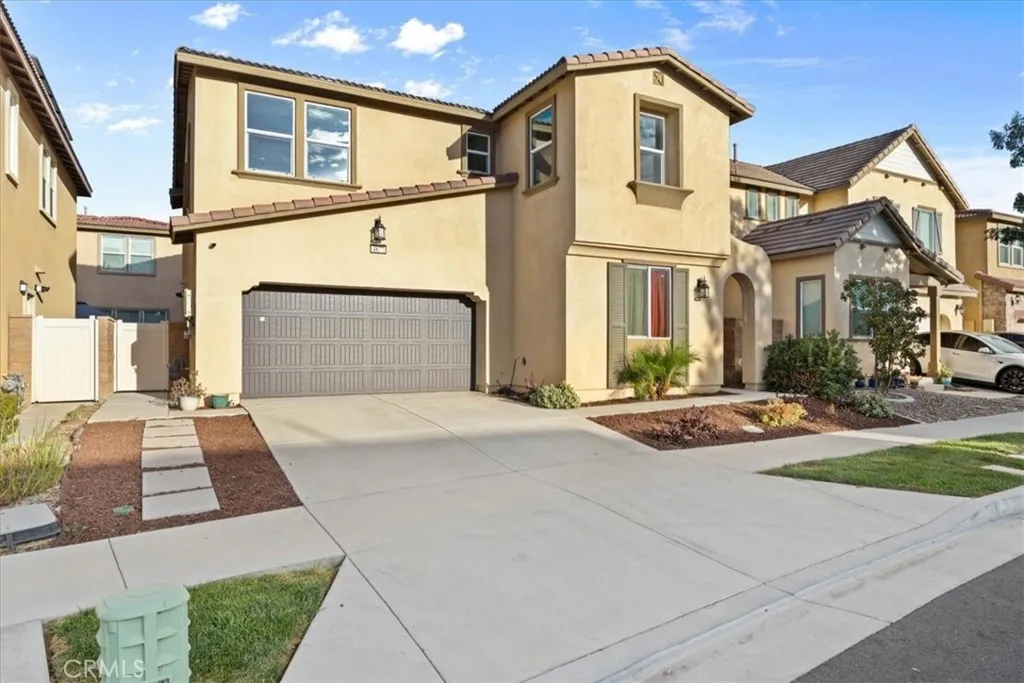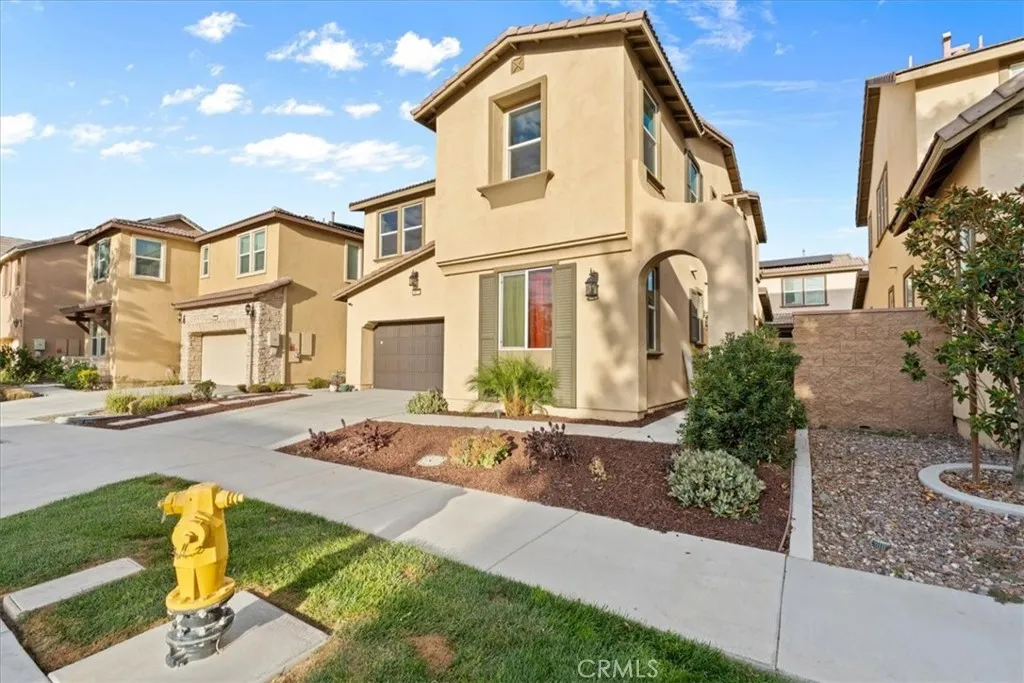4877 S Avocado Trail, Ontario, California 91762, Ontario, - bed, bath

About this home
Great Homeownership Opportunity in Ontario Ranch! Welcome to the beautifully maintained Park Place community, where this stunning four-bedroom, three-bathroom home combines style, comfort, and modern convenience. The open-concept main level features plantation shutters, tile flooring, a massive kitchen island, and a walk-in pantry—perfect for gatherings and everyday living. Backyard covered patio, a downstairs bedroom with a three-quarter bath, and a thoughtfully designed floor plan add flexibility and functionality. Upstairs, a spacious loft offers endless possibilities for a home office, playroom, or media space. The generously appointed primary suite boasts dual sinks, a soaking tub, walk-in shower, and a large walk-in closet with built-in organizers. Two additional bedrooms share a well-appointed hall bath. This home is move-in ready with a full suite of appliances, including washer, dryer, and mounted TVs, plus a finished garage with epoxy flooring and paid-off solar panels for energy efficiency. The Park Place community amenities are exceptional, featuring a large aquatic area with spa, tennis and basketball courts, playgrounds, clubhouse, fitness center, and outdoor cooking/entertaining areas. Walking distance to local elementary school (buyer to verify school district boundaries) All information deemed reliable, buyer to verify. Don’t miss your chance to own this upgraded home in one of Ontario Ranch’s most desirable communities!
Nearby schools
Price History
| Subject | Average Home | Neighbourhood Ranking (109 Listings) | |
|---|---|---|---|
| Beds | 4 | 4 | 50% |
| Baths | 3 | 3 | 50% |
| Square foot | 2,441 | 1,842 | 69% |
| Lot Size | 3,320 | 7,200 | 11% |
| Price | $805K | $777K | 59% |
| Price per square foot | $330 | $417 | 25% |
| Built year | 2019 | 9885989 | 93% |
| HOA | $154 | 0% | |
| Days on market | 33 | 159 | 1% |

