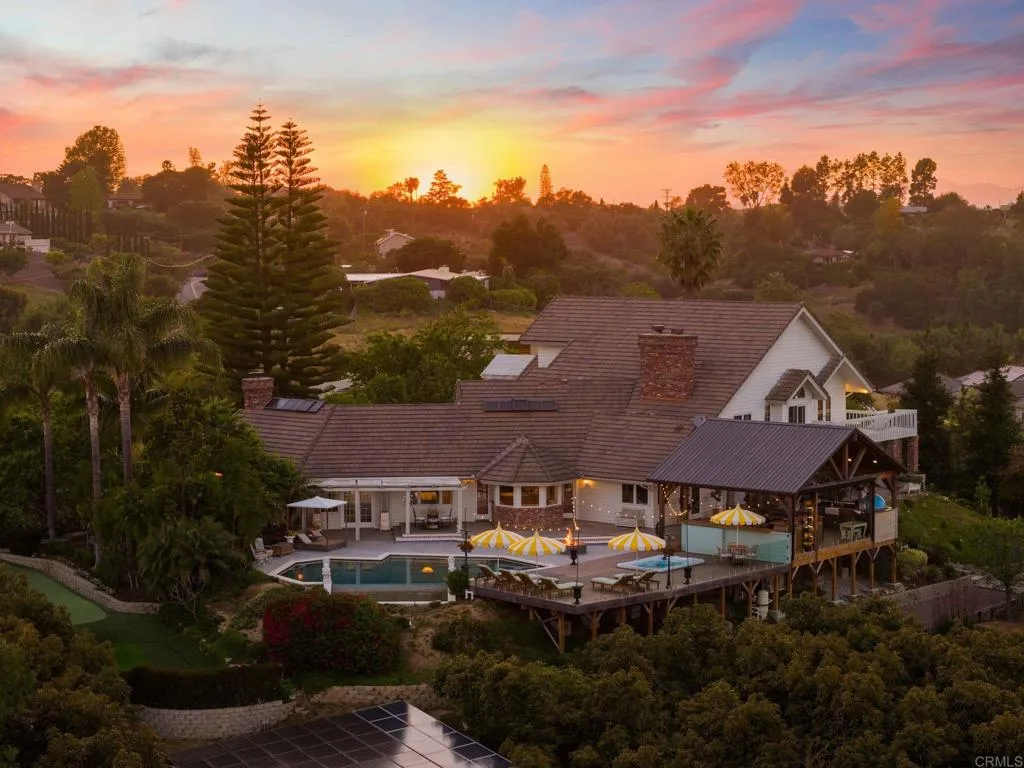4938 San Jacinto Circle E, Fallbrook, California 92028, Fallbrook, - bed, bath

About this home
Welcome to a one-of-a-kind luxury estate in the heart of peaceful Fallbrook, California, where sophistication meets natural beauty on 2.78 lush, view-filled acres. This fully remodeled 5-bedroom, 6-bathroom home spans over 5,100 square feet and was designed by renowned architect Brion Jeannette to maximize light, flow, and panoramic vistas from every room. From the moment you enter, you’ll be captivated by high vaulted ceilings, European French oak floors, and a seamless open floor plan that connects indoor elegance with outdoor splendor. The chef’s kitchen is a true centerpiece, featuring a massive island, dual Dacor ovens, a walk-in pantry, and brand-new refrigerator and freezer—perfectly positioned to enjoy views of the infinity-edge pool, spa, and distant mountains while staying connected to the adjacent family room and outdoor entertaining areas. With two home offices—one with a private deck and inspiring views—this property is as functional as it is stunning. The primary suite is a luxurious retreat with its own deck, library with fireplace, walk-in and separate shoe closets, and spa-like bath. The entertainer’s dream backyard features a fully equipped outdoor kitchen with soapstone counters, three refrigerators, a teppanyaki grill, custom oak bar with commercial ice maker, kegerator, and more. There’s also a putting green, lighted tennis court, and a versatile 1,800-square-foot detached garage with its own bathroom and septic system—offering incredible potential to convert it into an ADU, guest house, or creative space. An attached 3-car garage provides additional convenience, and the grounds are dotted with avocado and fruit trees, all nourished by a private well. With fully owned solar, no HOA, and thoughtful upgrades including resurfaced decks, remodeled bathrooms, and well-maintained fireplaces and roof, this estate is truly turn-key. From breathtaking sunrises to golden sunsets, this home offers a lifestyle you won’t find anywhere else—a rare blend of luxury, comfort, and self-sufficiency in a community where neighbors still wave and kids laugh in the streets.
Nearby schools
Price History
| Subject | Average Home | Neighbourhood Ranking (277 Listings) | |
|---|---|---|---|
| Beds | 5 | 3 | 88% |
| Baths | 6 | 3 | 97% |
| Square foot | 5,122 | 2,174 | 99% |
| Lot Size | 121,097 | 35,719 | 75% |
| Price | $2.65M | $878K | 99% |
| Price per square foot | $516 | $426 | 85% |
| Built year | 1982 | 9955996 | 32% |
| HOA | |||
| Days on market | 179 | 174 | 52% |

