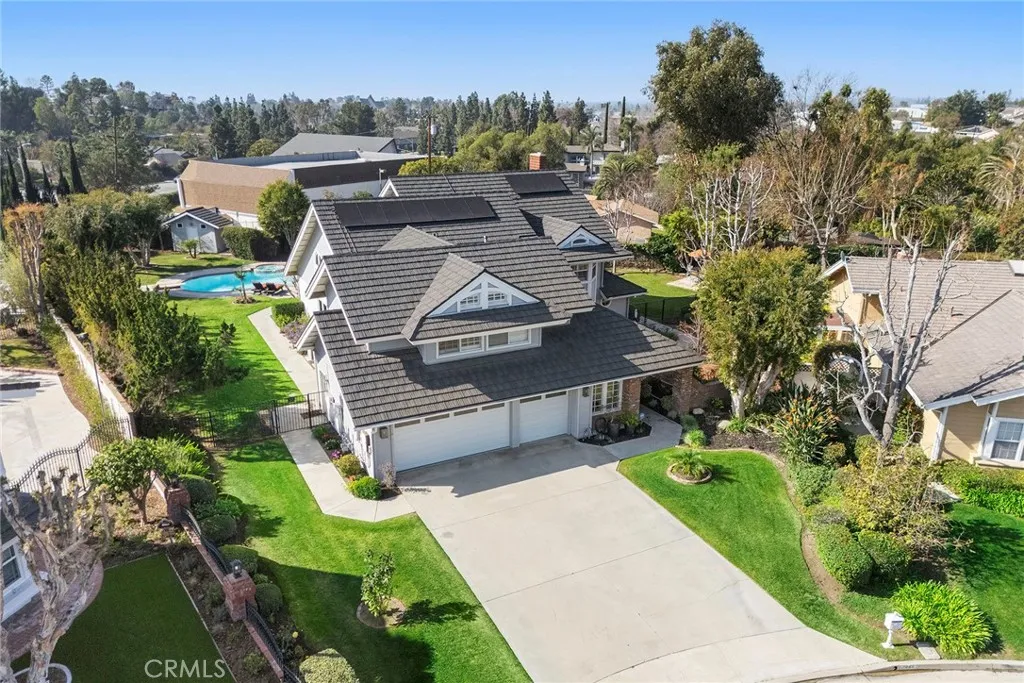4945 Silver Spurs Lane, Yorba Linda, California 92886, Yorba Linda, - bed, bath

About this home
Newly Remodeled with Over $300,000 in Upgrades! Welcome to this gorgeous, open-concept home in one of Yorba Linda’s most sought-after neighborhoods. Listing Price is Ranged: $2,699,000 to $2,750,000. This home sits on a spacious, park-like lot, offering elegance, privacy, and plenty of room to enjoy. As you approach, a charming front courtyard with a covered walkway and brick embellishments leads you to a private double-door entry. Step inside to soaring ceilings and brand-new cathedral-height windows, filling the home with natural light. Formal Living Room, Grand in size, featuring a stunning Eldorado rough-cut stacked stone fireplace from floor to ceiling. Formal Dining Room, Centrally located, open to the Living Room, Family Room, and Kitchen, surrounded by picturesque windows overlooking the serene backyard. Dream Kitchen, Completely remodeled with two-tone cabinetry, quartzite countertops, high-end stainless-steel appliances, and a massive peninsula seating for six. A large six-burner cooktop island with additional seating and an in-kitchen dining is perfect for entertainment. Remodeled Laundry Room/Butler’s Pantry, Featuring a coffered ceiling & ample space for a second refrigerator. Family Room, Showcasing a stacked stone fireplace, a wet bar with a wine refrigerator, and direct backyard access. Main Floor Study, Optional Bedroom, With access to a full bathroom. Second Level Features, Dramatic Curved Staircase leading to a catwalk-style hallway- separates the Primary Suite from the additional bedrooms. Primary Suite, is a grand retreat with vaulted ceilings, a built-in entertainment center with a refrigerator, & ample space for a sitting area. Luxury Primary Bath, Featuring a spa-like ambiance with a freestanding tub, bay window views of the backyard, an oversized dual-head shower, and a seamless glass enclosure. The walk-in closet is a dream. Three Additional Bedrooms, Spacious with unique architectural accents from the gable roofline and vaulted ceilings. Upstairs Hall Bath, Includes a walk-in shower & dual-sink vanity. Outdoor Oasis, is Resort-style backyard with a pool, spa, and lush landscaping—perfect for entertaining. High-Value Upgrades Include: Upgraded electrical panel, Owned Solar System with two Tesla Back Up batteries, Brand-new windows, New flooring, New landscape lighting, mature trees, Water softener system, private cul-de-sa, option for multiple RV parking. Truly a one-of-a-kind home blending luxury, elegance, and modern upgrades.
| Subject | Average Home | Neighbourhood Ranking (204 Listings) | |
|---|---|---|---|
| Beds | 4 | 4 | 50% |
| Baths | 3 | 3 | 50% |
| Square foot | 4,035 | 2,262 | 88% |
| Lot Size | 25,500 | 10,000 | 95% |
| Price | $2.75M | $1.5M | 89% |
| Price per square foot | $682 | $666 | 56% |
| Built year | 1983 | 1975 | 65% |
| HOA | |||
| Days on market | 247 | 144 | 95% |

