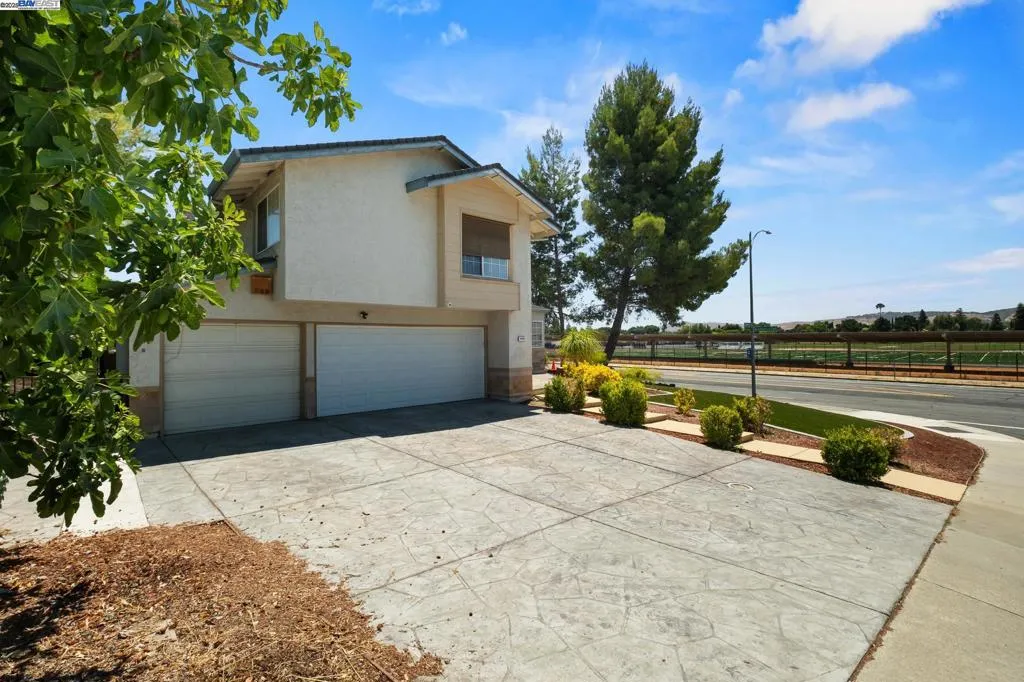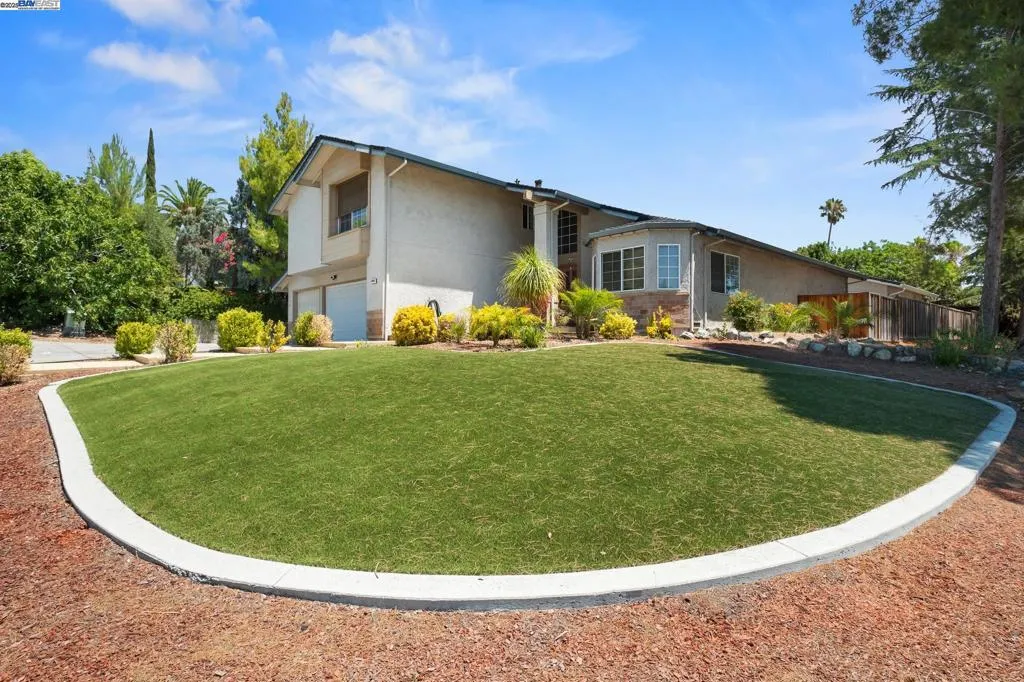4996 Eberly Dr, San Jose, California 95111, San Jose, - bed, bath

About this home
Welcome to this beautifully maintained and nicely upgraded North East facing home. Situated on a spacious corner lot, this stunning property offers exceptional curb appeal, complete with an inviting floorplan and a charming front entryway. Step inside and enjoy a warm, inviting layout featuring high ceilings and an open-concept living area perfect for entertaining. The living room showcases custom tile work, elegant fixtures, and large windows that flood the space with natural light. The kitchen is a chef’s delight, boasting hardwood floors and stainless steel appliances. Whether you're preparing a family meal or hosting a dinner party, this space is both functional and stylish. Retreat to the serene master suite with its private sitting area—ideal for reading or relaxing. There are 4 bedrooms and 2 bathrooms upstairs. The bottom floor has 1 full bath and a bonus room that is being used as an additional 1 bedroom. The measured 360 sqft 1 bed 1 bath ADU studio is an appealing addition for possible rental income or for the in-laws. Set in a desirable neighborhood, this home offers both comfort and convenience, with space to grow and entertain indoors and out. Don’t miss your chance to own this rare, well-cared-for property.
Price History
| Subject | Average Home | Neighbourhood Ranking (24 Listings) | |
|---|---|---|---|
| Beds | 4 | 4 | 50% |
| Baths | 3 | 2 | 84% |
| Square foot | 2,279 | 1,458 | 92% |
| Lot Size | 13,340 | 6,000 | 96% |
| Price | $1.7M | $1.13M | 96% |
| Price per square foot | $746 | $823 | 32% |
| Built year | 1978 | 1966 | 92% |
| HOA | |||
| Days on market | 103 | 140 | 28% |

