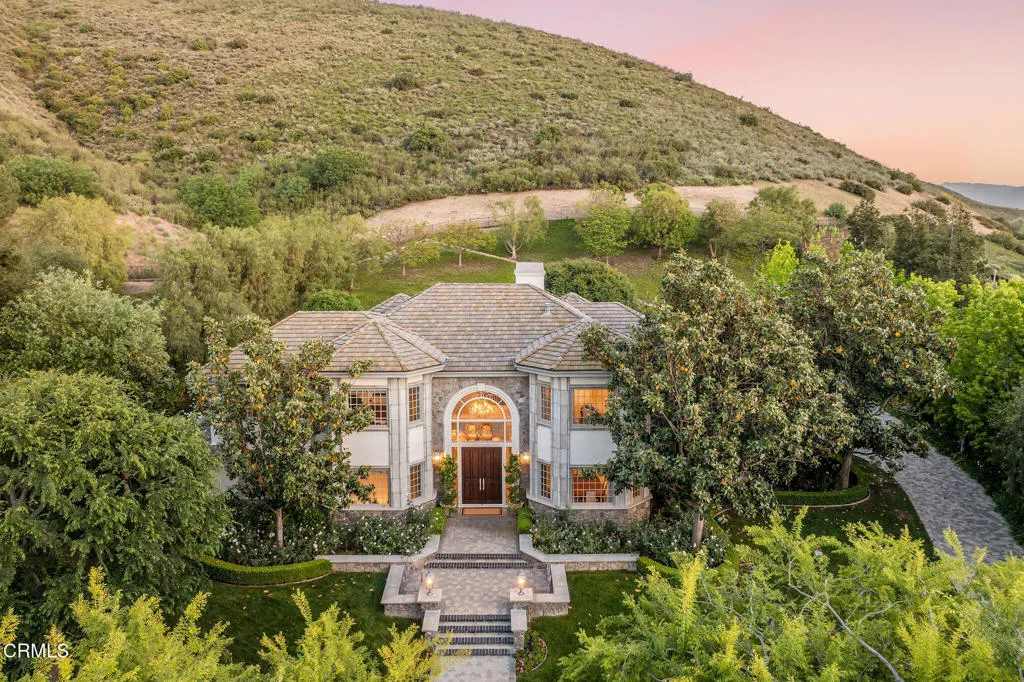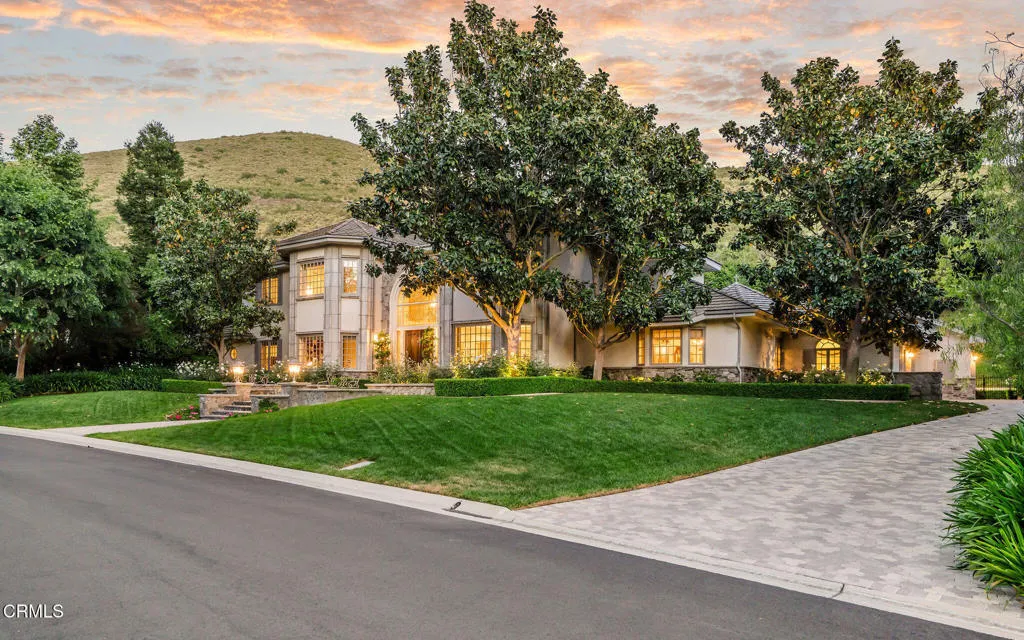5016 Hunter Valley Lane, Westlake Village, California 91362, Westlake Village, - bed, bath

About this home
Nestled on a quiet cul-de-sac, in Guard Gated North Ranch Country Club Estates, this French Provincial-style estate is a masterclass in refined living and timeless elegance on a sprawling over 1 acre lot. A grand mahogany front door, capped by a beveled glass window, and framed by lush rose bushes, hedges and magnolia trees introduce you to the luxury and serenity within. The main level features chiseled-edge Versailles-pattern travertine floors throughout the sophisticated spaces. A step-down media room, with blackout drapes and an onyx-topped wet bar is perfect for movie nights. A library offers a quiet retreat, while a spacious office with built-in desks provides flexibility--easily converted into a bedroom suite. An additional main-level bedroom includes an accessible, age-in-place bathroom, ideal for multigenerational living. The heart of the home is the impressive cook's kitchen. Finished with onyx countertops, huge island, carved limestone sink and hammered-nickel prep sink, the space is equipped with high-end appliances, including four ovens, and a custom limestone/pewter hood - all tailored for serious cooks. Custom cabinetry includes a pop-up mixer cabinet and top lighting. A butler's pantry and over-sized breakfast nook, complete the space. A dining room with a glowing ceiling and a spacious family room with coffered ceilings and a marble fireplace are perfect settings for memorable meals, parties and relaxation. A 350-bottle capacity wine room is a collector's dream! The primary suite is a dream with its carved wood and marble fireplace, sitting area and dual walk-in closets. The en-suite bath features a freestanding tub, large glass and marble shower with Waterworks waterjet designed wall, and built-in vanity--with views of the beautiful grounds. Two additional guest suites with well-appointed ensuite baths round out the upstairs. The backyard is a showstopper. Nearly 1,000 blooming rose bushes create a dramatic backdrop against the hillside of this paradise. A Pebbletec salt water pool and spa sit in the center of an oasis that includes an elevated fireplace pavilion, built-in artisan BBQ area and multiple seating areas. The entire space is surrounded by vibrant landscaping, creating an elegant outdoor retreat. From the moment you arrive, the home makes a statement - elegant, warm, and impeccably maintained. In the heart of one of Westlake Village's most idyllic neighborhoods, this home is built for real life living in luxury and convenience.
Nearby schools
Price History
| Subject | Average Home | Neighbourhood Ranking (157 Listings) | |
|---|---|---|---|
| Beds | 4 | 4 | 50% |
| Baths | 6 | 3 | 92% |
| Square foot | 6,069 | 2,622 | 96% |
| Lot Size | 49,658 | 10,018 | 96% |
| Price | $5.29M | $1.42M | 97% |
| Price per square foot | $872 | $598 | 96% |
| Built year | 1991 | 9925993 | 66% |
| HOA | $2,950 | 0% | |
| Days on market | 162 | 166 | 49% |

