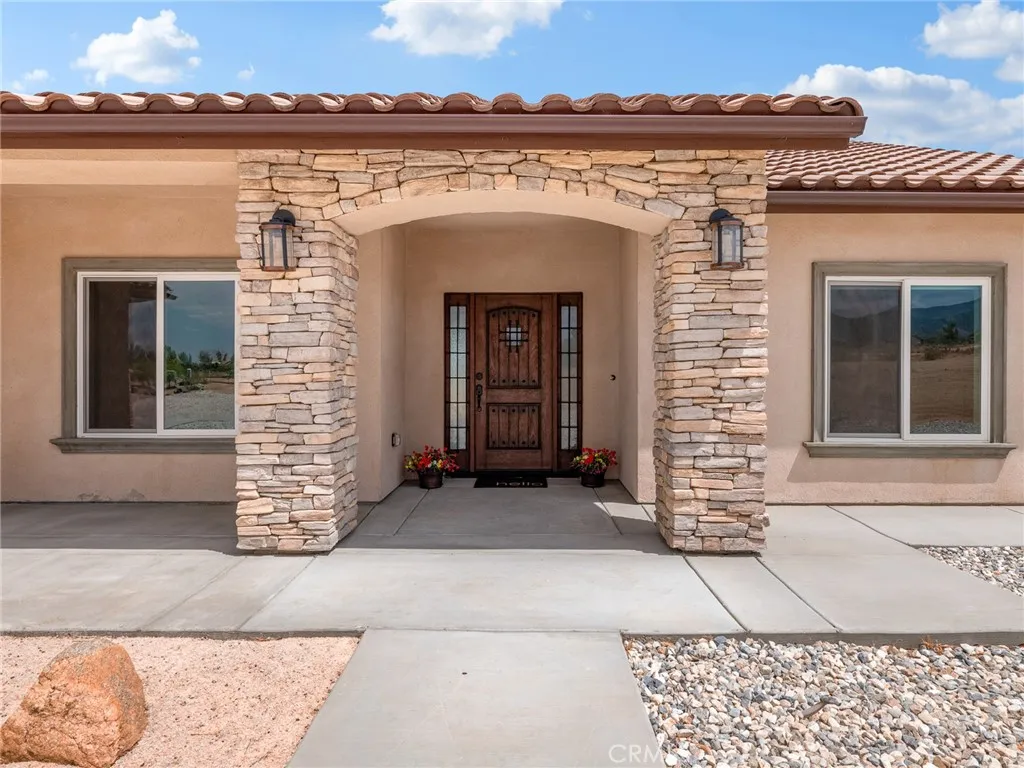5021 Chelsea Street, Phelan, California 92371, Phelan, - bed, bath

About this home
Welcome to this custom-built home in the South foothills of Phelan, less than 1.5 miles from schools and shopping, with breathtaking mountain views and convenient access to the paved intersection of Johnson Rd. and Neilson Rd. Built in 2024 and nestled on a spacious lot in Snowline School District, this home combines thoughtful craftsmanship with energy efficiency and modern comforts. Inside, you’ll find a bright open-concept floor plan with a breakfast nook, formal dining area, and a chef’s kitchen featuring a commercial style Z-Line 36” 6-burner gas range with electric convection oven, stainless steel appliances, Ashwood shaker cabinets with soft-close drawers, and sleek quartz countertops. A large pantry adds extra storage. The living area is anchored by a custom wood-burning stove with a flat rock hearth, creating the perfect spot to gather on cool winter nights. The private master suite is a retreat of its own, complete with a soaking tub, tiled shower, toilet room, walk-in closet, and access to its own 27x15 covered patio. Two additional bedrooms offer comfort with carpeted flooring, while the rest of the home features durable custom tile and flat black fixtures for a modern touch. Designed with efficiency in mind, this property includes paid off solar panels, an owned propane tank, a Culligan water softener, RO drinking water system, tankless water heater, upgraded stylish prohibition era wood grain weather resistant front door, and full-perimeter gutters draining into underground drainage. Cooling and airflow are enhanced with ceiling fans throughout. Outdoor living is a highlight with a 15x50 covered back patio off the living room, complete with propane connection for a grill or outdoor kitchen, making it perfect for entertaining. The 3-car garage is oversized at 835 sq. ft., with insulated doors, LED lighting, and ample storage. With its terra-cotta tile roof, custom stonework, and high-end finishes inside and out, this home is truly move-in ready—offering peace, privacy, and timeless style in a neighborhood of other custom homes.
Price History
| Subject | Average Home | Neighbourhood Ranking (91 Listings) | |
|---|---|---|---|
| Beds | 3 | 4 | 47% |
| Baths | 3 | 2 | 59% |
| Square foot | 2,081 | 2,098 | 48% |
| Lot Size | 104,108 | 98,809 | 63% |
| Price | $625K | $500K | 84% |
| Price per square foot | $300 | $244.5 | 85% |
| Built year | 2024 | 10011002 | 93% |
| HOA | |||
| Days on market | 71 | 186 | 4% |

