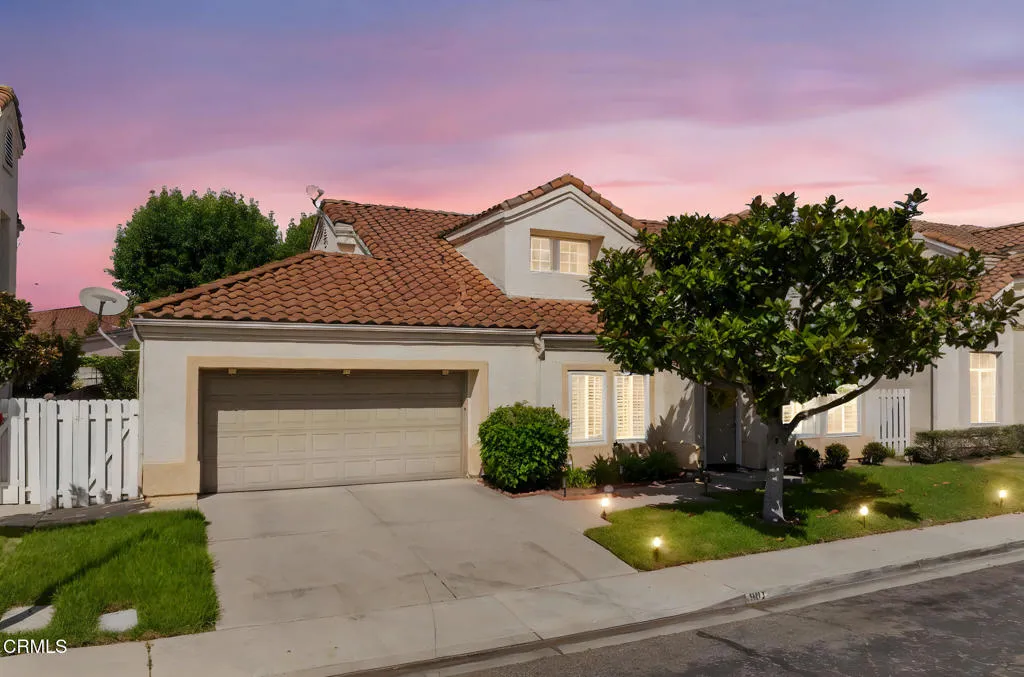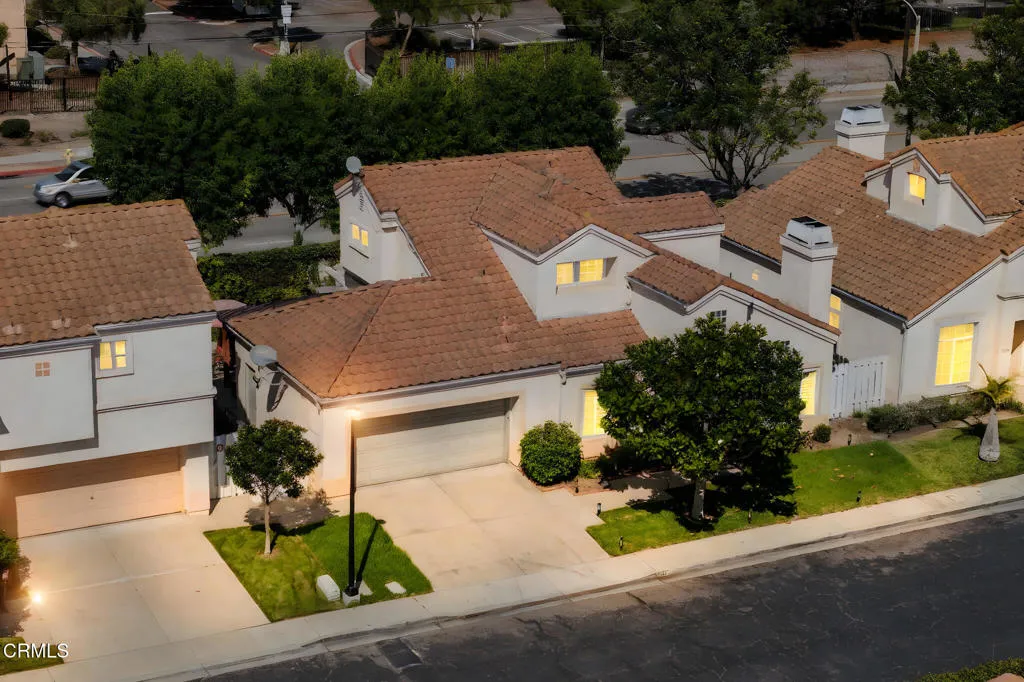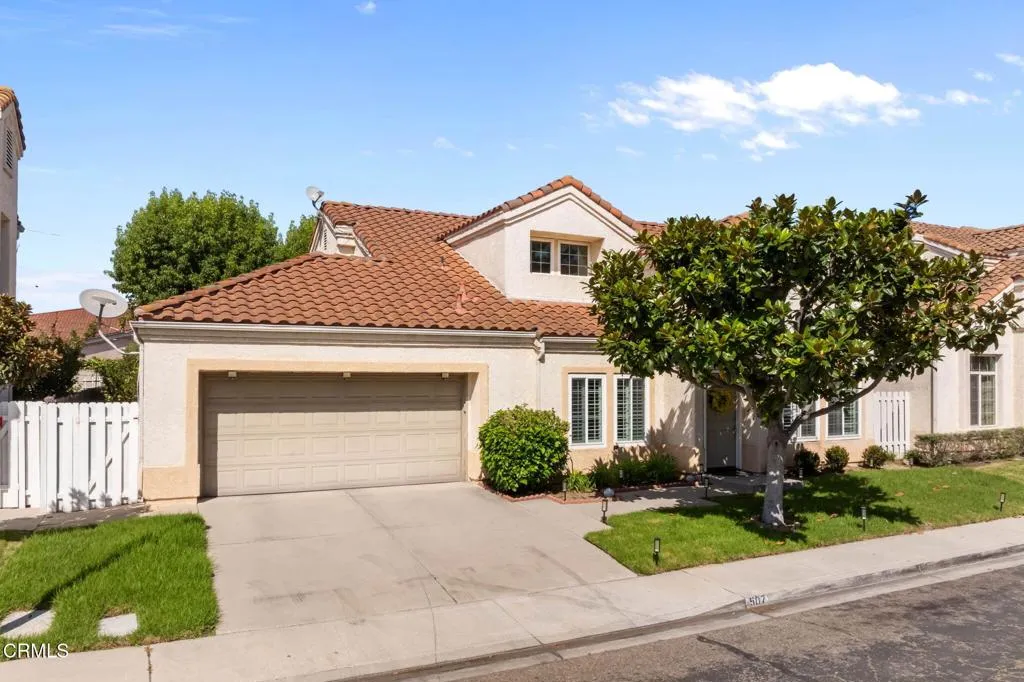507 Batten Lane, Oxnard, California 93033, Oxnard, - bed, bath

ACTIVE$720,000
507 Batten Lane, Oxnard, California 93033
3Beds
3Baths
1,540Sqft
4,159Lot
Year Built
1990
Close
-
List price
$720K
Original List price
$739K
Price/Sqft
-
HOA
$185
Days on market
-
Sold On
-
MLS number
V1-32705
Home ConditionFair
Features
Patio
View-
About this home
Step into comfort and convenience at 507 Batten Lane! This 3-bedroom, 2.5-bath home offers 1,540 sq. ft. of beautifully designed living space. On the main level, enjoy a formal dining room, cozy living room, and an open kitchen that connects seamlessly to the dining/family room. The spacious primary suite downstairs features a relaxing Jacuzzi tub and separate shower.Upstairs, two additional bedrooms and a full bath provide space for family or guests. Entertain in the backyard under the covered patio and gazebo, or simply relax with loved ones. With a two-car garage and direct access to the family room, daily life is made easy. Best of all, you're located right across from a park--perfect for picnics, play, or peaceful afternoon walks.
Nearby schools
2/10
Art Haycox Elementary School
Public,•K-5•0.2mi
4/10
Hueneme High School
Public,•9-12•0.7mi
9/10
Rancho Campana High
Public,•9-12•11.1mi
Price History
Date
Event
Price
10/22/25
Price Change
$720,000-2.6%
10/10/25
Listing
$739,000
Neighborhood Comparison
| Subject | Average Home | Neighbourhood Ranking (62 Listings) | |
|---|---|---|---|
| Beds | 3 | 3 | 50% |
| Baths | 3 | 2 | 83% |
| Square foot | 1,540 | 1,349 | 71% |
| Lot Size | 4,159 | 5,662 | 5% |
| Price | $720K | $700K | 56% |
| Price per square foot | $468 | $513 | 30% |
| Built year | 1990 | 1961 | 95% |
| HOA | $185 | 0% | |
| Days on market | 26 | 180 | 2% |
Condition Rating
Fair
Built in 1990, this property is 34 years old. While well-maintained with some positive updates like wood-look tile flooring in bedrooms and stainless steel kitchen appliances, the kitchen's dark wood cabinets and black granite countertops are dated. Light fixtures are basic, and some aesthetic choices (e.g., geometric paint on stairs) reflect an older style. The home is functional and move-in ready but shows its age and would benefit from cosmetic updates to align with current trends.
Pros & Cons
Pros
Prime Park-Front Location: The property is situated directly across from a park, offering convenient access to green space for recreation, relaxation, and family activities.
Functional & Open Floor Plan: Features a well-designed layout with a formal dining room, cozy living room, and an open kitchen that seamlessly connects to the dining/family room, promoting comfortable living and entertaining.
Luxurious Downstairs Primary Suite: The spacious primary suite is conveniently located downstairs and includes a relaxing Jacuzzi tub and separate shower, providing a private and comfortable retreat.
Enhanced Outdoor Living Space: The backyard is equipped with a covered patio and gazebo, creating an ideal setting for outdoor entertaining or quiet enjoyment.
Convenient Two-Car Garage: A two-car garage with direct access to the family room offers practical benefits for parking, storage, and ease of entry.
Cons
Low-Rated Local Schools: The proximity to elementary (Art Haycox, 2/10) and local high schools (Hueneme High, 4/10) with significantly low ratings could be a major concern for families with school-aged children.
Recurring Association Fees: The property is subject to a monthly association fee of $185, which adds to the ongoing cost of homeownership.
Property Age & Potential for Updates: Built in 1990, the home is over three decades old, which may suggest that some major systems or aesthetic finishes could require updating or significant maintenance in the near future.

