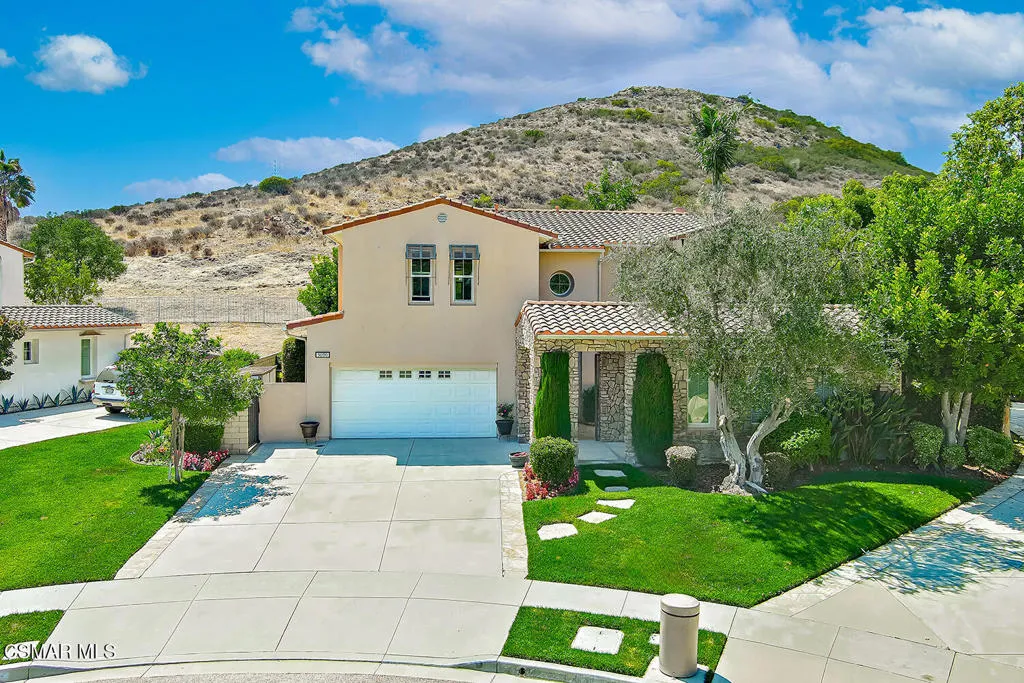5090 Via Santana, Newbury Park, California 91320, Newbury Park, - bed, bath

About this home
Welcome to the beautiful MonteRey collection in the prestigious Dos Vientos community. This gorgeous home is an entertainer's delight; offering versatility of a spacious floorpan and an amazing yard with pool, jacuzzi, waterslide, built in BBQ, Firepit with wonderful built in seating. Situated on a premium lot, backing to open space and boasting beautiful hillside views and quiet location. This floorpan offers 4015 square feet. The cathedral ceiling entry way welcomes guests to a warm environment offering classic hardwood floors throughout the downstairs. This home has been beautifully maintained and boasts a yard to meet all your family or entertainment needs. This wonderful home with spacious living room & formal dining room, is a sought after floorpan. The spacious gourmet kitchen with large center island, 6 burner gourmet gas stove, granite counters with eat in bar area, stainless steel appliances, desk area and large eating area. Adjacent to kitchen is a large great room with fireplace for wonderful ambiance when entertaining. Off the entry way, this floorpan has one bedroom /shown as office (without closet) and bathroom with step in shower downstairs. There is a large closet in downstairs hallway off bedroom extending back under stairs. Heading upstairs, notice the amazing primary suite with office/library, fireplace for relaxing and privacy of the luxurious large bedroom with lots of natural light and retreat area for office space or lounge area. The suite also includes a large walk-in closet. The impressive primary bath offers a spa-like bath also offers jetted tub and separate vanities. Upstairs laundry located off owners suite and nearby 3 additional upstairs bedrooms. One upstairs bedroom offers en-suite private bath. The other two bedrooms attached to bathroom with dual sinks and shower with tub. Heading downstairs and outside, beautiful French door opens to the tranquil hillside backyard. Perfect for relaxing outdoors on your own, with family or throwing a large gathering. This home is situated amongst parks, hiking, biking trails, as well as ''the village'' shops and top rated schools. This home is ready for you to move in. Note: Downstairs Bedroom in photos-does not feature a closet, shown as office. 3rd car garage is virtually staged as gym.
Nearby schools
Price History
| Subject | Average Home | Neighbourhood Ranking (163 Listings) | |
|---|---|---|---|
| Beds | 5 | 4 | 81% |
| Baths | 4 | 3 | 85% |
| Square foot | 4,015 | 2,097 | 92% |
| Lot Size | 11,761 | 7,840 | 79% |
| Price | $1.95M | $1.12M | 92% |
| Price per square foot | $486 | $534.5 | 24% |
| Built year | 2003 | 9895990 | 95% |
| HOA | $105 | 0% | |
| Days on market | 97 | 146 | 24% |

