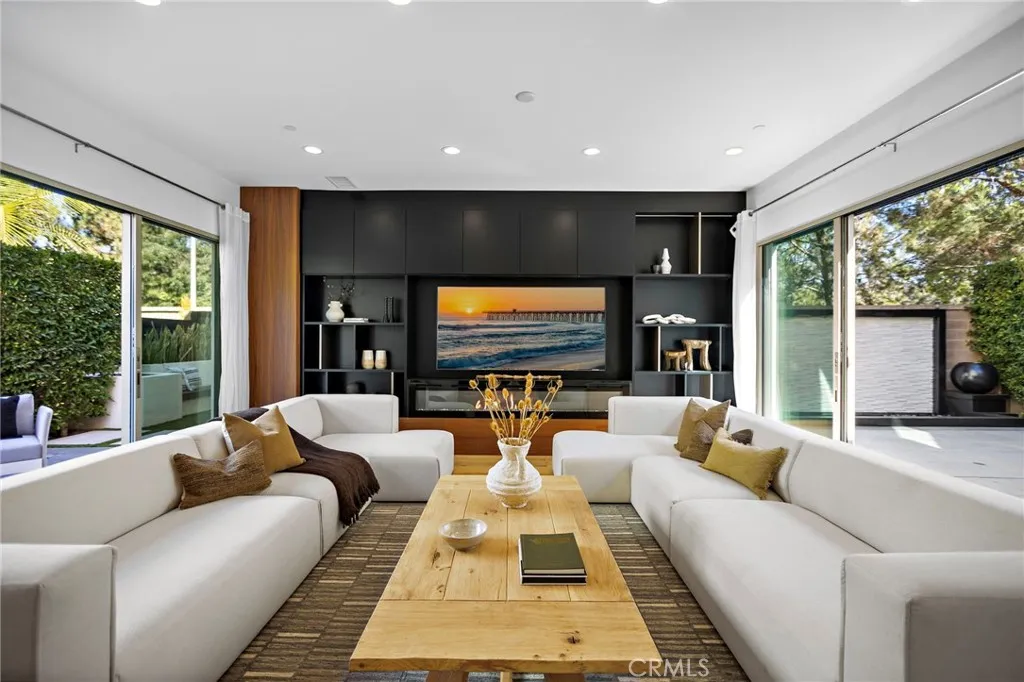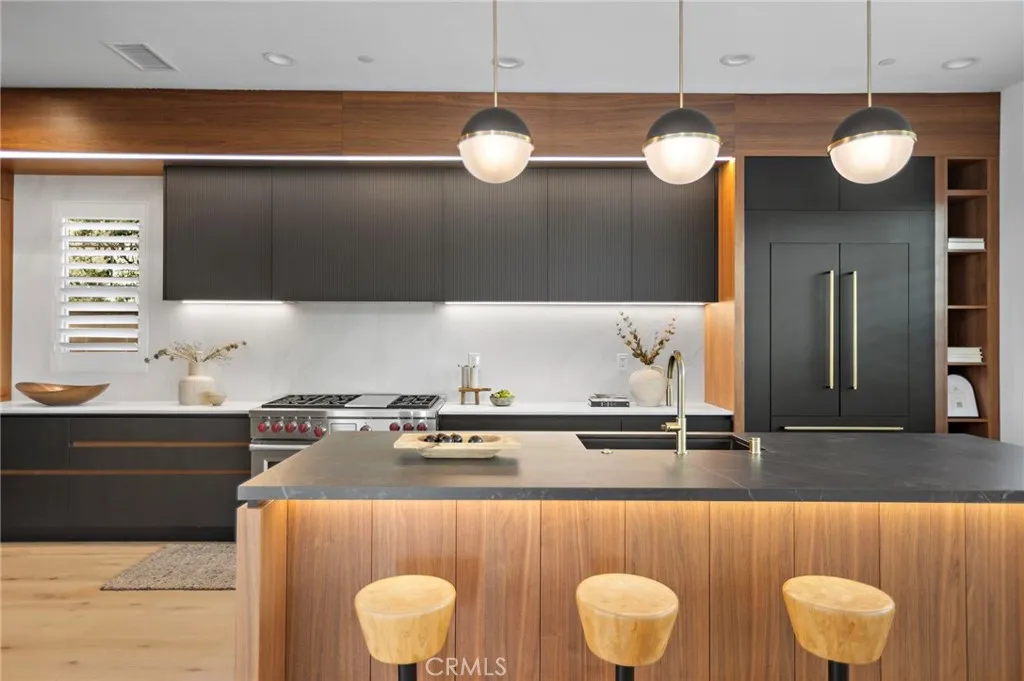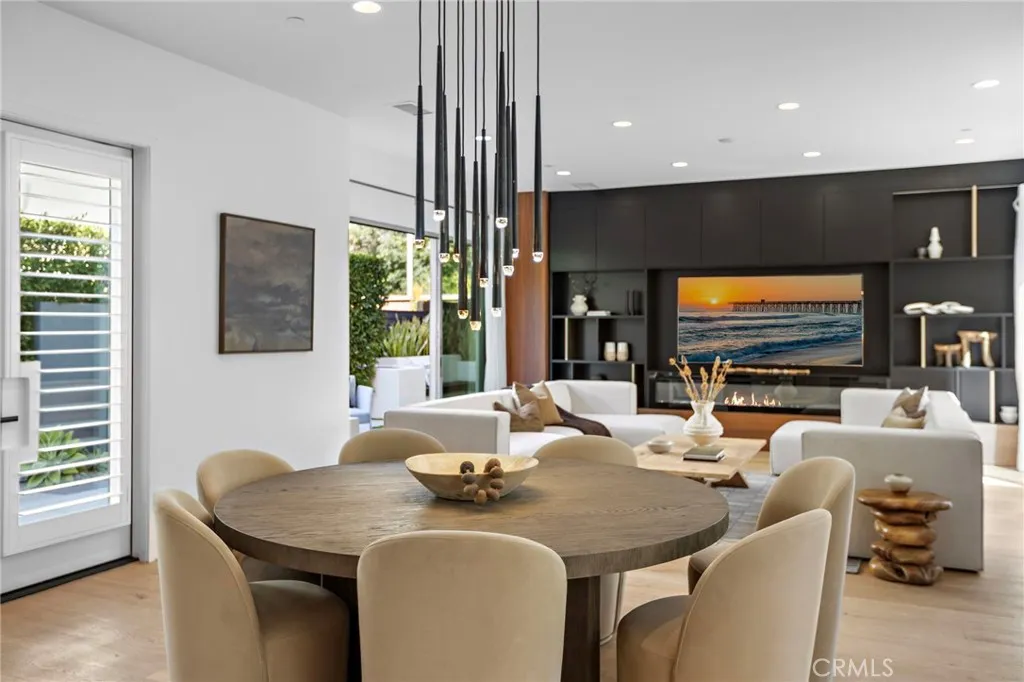51 Fenway, Irvine, California 92620, Irvine, - bed, bath

About this home
Absolutely breathtaking and reimagined with designer sophistication. This rare and highly upgraded floor plan spares no expense, blending Italian craftsmanship with modern luxury. Just recently redesigned by Studio Sean Design, the kitchen, living room, and primary closet have been thoughtfully curated to create an elevated, cohesive aesthetic featuring sleek new appliances, refined materials, and impeccable attention to detail. Set on a premium corner cul-de-sac lot with hill views and an extended driveway for guest parking, this home offers both privacy and presence. Natural light floods the open-concept interior through stacking sliding doors that open to an intimate zen-inspired central courtyard, creating seamless indoor-outdoor flow and a warm, inviting atmosphere. Every bedroom enjoys a private en-suite bathroom adorned with marble, quartz, and designer tile finishes. The chef’s kitchen is a true showpiece, boasting oversized Carrera quartz waterfall countertops, Sub-Zero and Wolf appliances, triple ovens, and a spacious butler’s pantry — perfect for effortless entertaining. The luxurious primary suite includes a builder extension, spa-like bathroom with marble-style surrounds, custom wallpaper, and gold fixtures; along with a fully customized primary closet reimagined by Studio Sean Design for elevated functionality and design. Outdoor living shines with custom hardscape, fountains, a built-in bar, and seating areas ideal for gatherings. Additional highlights include EV charging in the garage and fully paid-off solar panels. Residents of this sought-after community enjoy resort-style amenities, including pools, spas, built-in BBQs, private parks, scenic trails, and proximity to the Great Park and Jeffrey Trails. Walking distance to top-rated Irvine schools — Stonegate Elementary, Sierra Vista Middle, and Northwood High — and just minutes from shopping, dining, and recreation. 51 Fenway is a rare opportunity to own a home that balances thoughtful design, comfort, and style — an exceptional blend of luxury and sophistication that sets a new standard for modern living.
Nearby schools
Price History
| Subject | Average Home | Neighbourhood Ranking (95 Listings) | |
|---|---|---|---|
| Beds | 4 | 4 | 50% |
| Baths | 5 | 3 | 90% |
| Square foot | 3,913 | 2,464 | 93% |
| Lot Size | 6,431 | 5,000 | 84% |
| Price | $3.8M | $1.99M | 99% |
| Price per square foot | $971 | $847 | 84% |
| Built year | 2018 | 9925993 | 99% |
| HOA | $152 | 0% | |
| Days on market | 6 | 167 | 1% |

