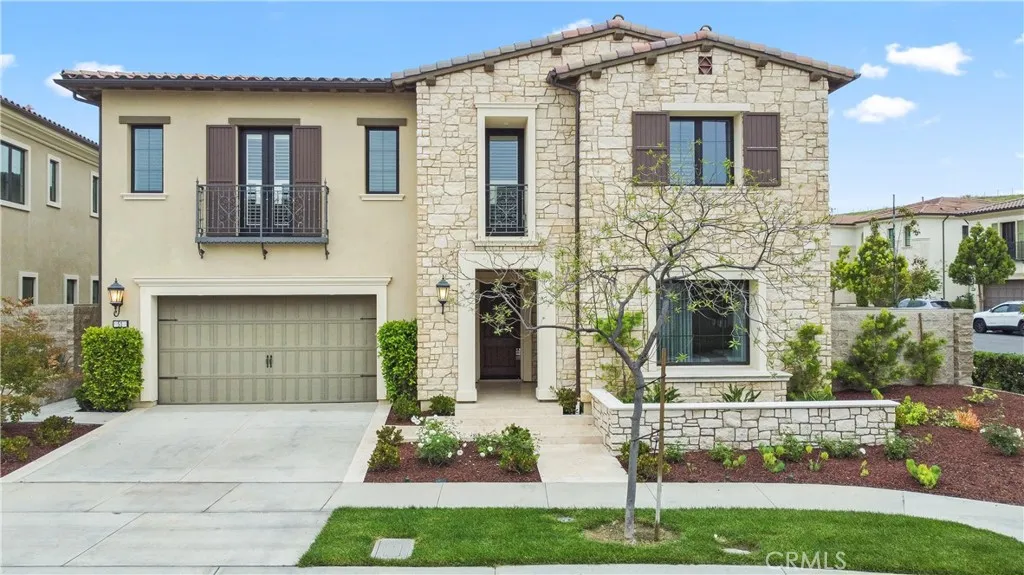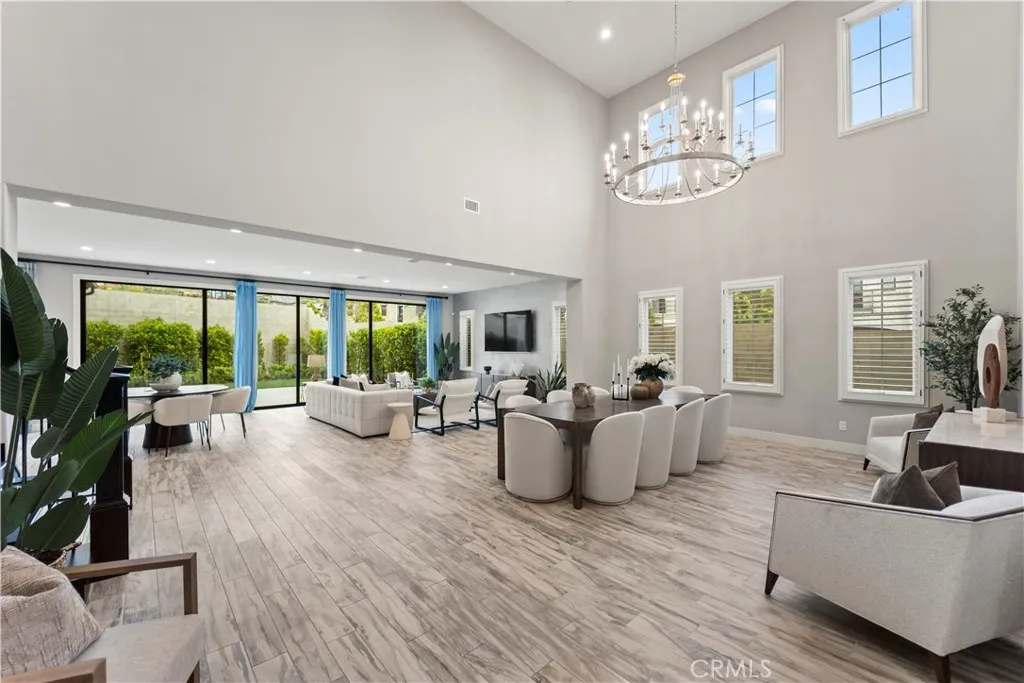51 Redshift, Irvine, California 92618, Irvine, - bed, bath

About this home
The highly sought-after Solano Collection by Toll Brothers is located in the prestigious 24-hour guard-gated community of Altair. Nestled on a premium corner lot, this home features 5 spacious bedrooms, 5.5 bathrooms, and soaring 20ft ceilings in the great room, complemented by a 24" multi-panel stacking door that seamlessly blends indoor and outdoor living. Designed to model-home standards, the property boasts tile flooring throughout the hall, living room, dining room, and kitchen, with elegant wood flooring in all bedrooms, the loft, and on staircases. The gourmet kitchen is outfitted with top-of-the-line WOLF appliances, a built-in 60-inch SUB-ZERO refrigerator, upgraded cabinetry, a premium sink, and Caesarstone countertops and island. A 15-inch multi-panel stacking door enhances the kitchen’s open layout. The second-floor loft offers versatile space for various uses, while the luxurious master suite features coffered ceilings, a spacious walk-in closet, and a serene retreat. The master bathroom includes dual vanities, a large shower with a seating area, and a soaking tub for ultimate relaxation. Resort-style amenities within the community include a private clubhouse, multiple swimming pools, tennis courts, outdoor fireplaces, and BBQ areas. The home is conveniently located near shopping, dining, parks, sports fields, and award-winning Irvine Unified schools while having easy access to major destinations like the Great Park, Irvine Spectrum, Fashion Island, John Wayne Airport, and highways 405, 5, 133, and 241.
Nearby schools
| Subject | Average Home | Neighbourhood Ranking (115 Listings) | |
|---|---|---|---|
| Beds | 5 | 4 | 82% |
| Baths | 6 | 4 | 90% |
| Square foot | 4,881 | 2,779 | 95% |
| Lot Size | 7,293 | 4,415 | 85% |
| Price | $4.99M | $2.3M | 96% |
| Price per square foot | $1,022 | $856.5 | 93% |
| Built year | 2018 | 10101010 | 44% |
| HOA | $385 | $240 | 90% |
| Days on market | 180 | 166 | 55% |

