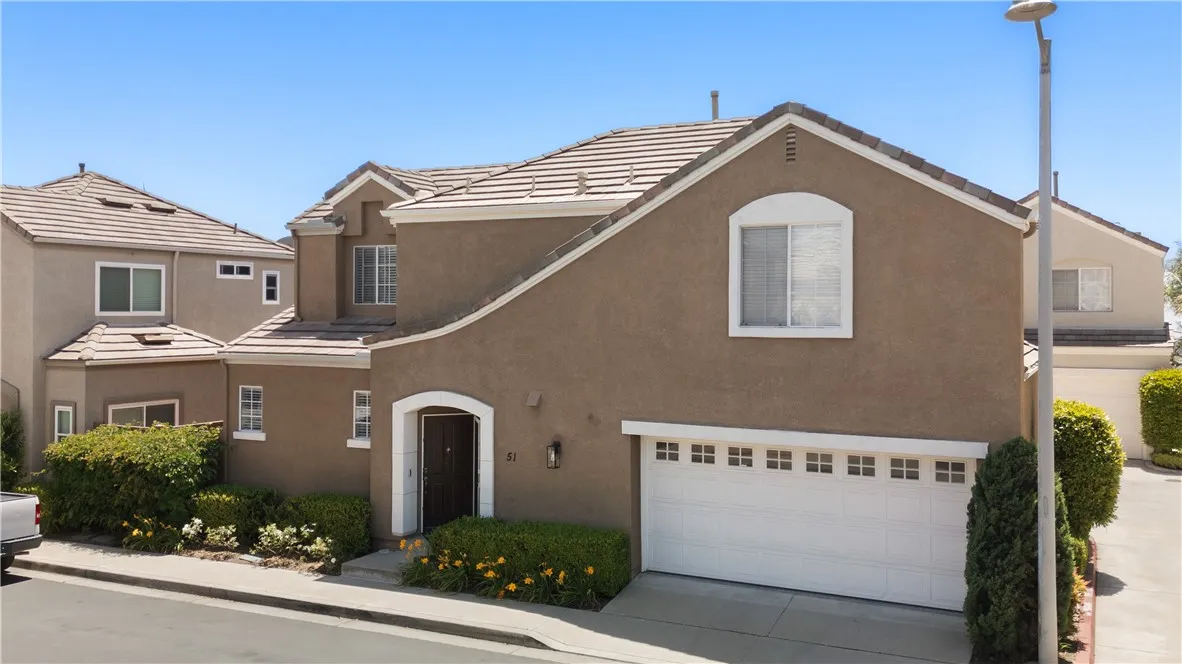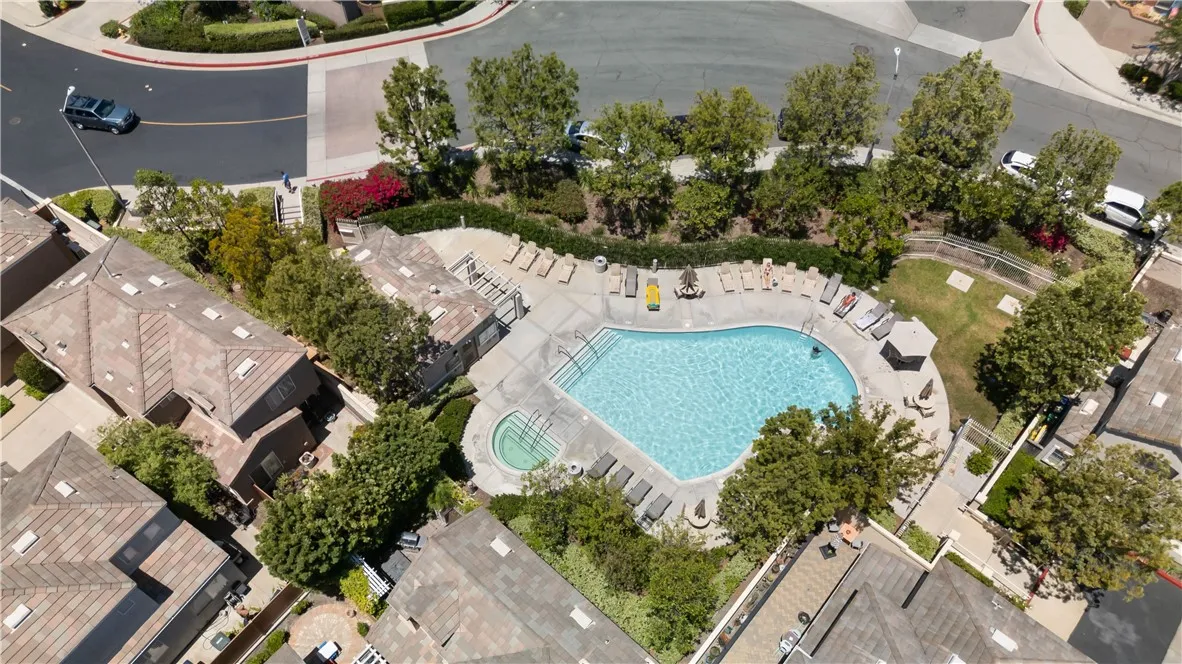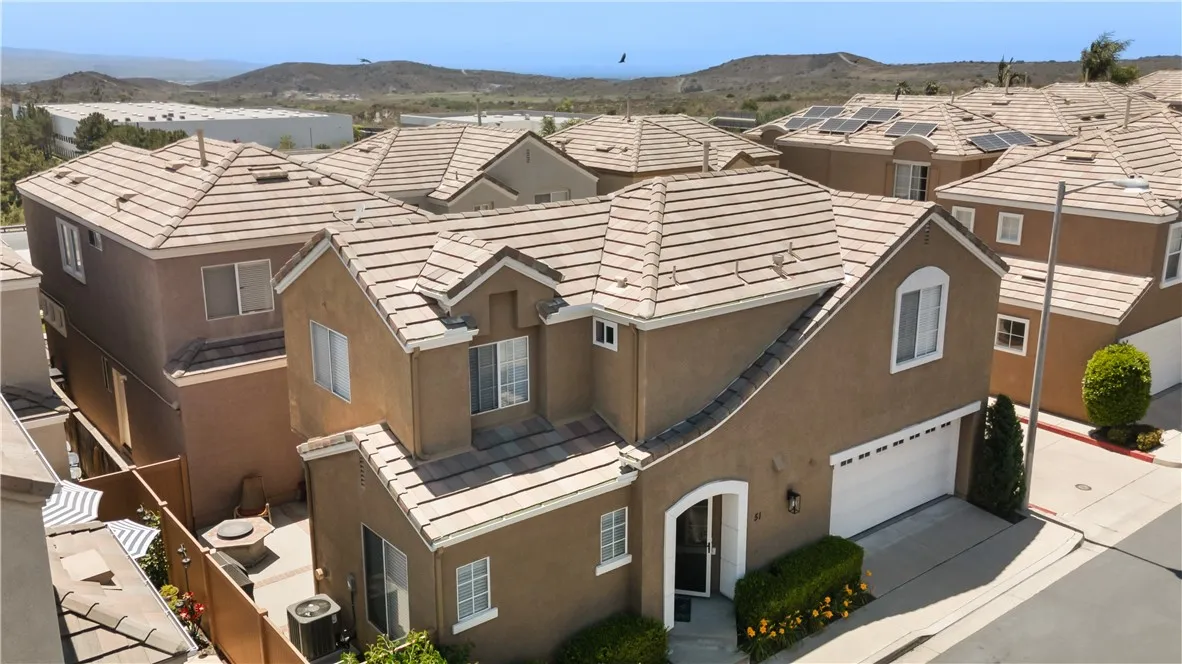51 Rue Monet, Lake Forest, California 92610, Lake Forest, - bed, bath

About this home
This beautifully upgraded detached condo offers the perfect blend of privacy, comfort, and modern living with no adjoining walls, ensuring ultimate peace and tranquility. The light and bright open floor plan features soaring ceilings and an abundance of natural light, creating a welcoming space ideal for both entertaining and everyday living. With 3 bedrooms and 2.5 bathrooms, all rooms are conveniently located upstairs, including a spacious primary bedroom with a walk-in closet and an ensuite bathroom complete with a walk-in shower, dual vanities, and a large soaking tub. The gourmet kitchen features a walk-in pantry and seamlessly flows into the family room, perfect for hosting. Step outside to a private back patio, offering a peaceful outdoor retreat, and enjoy the convenience of a two-car garage with ample storage. Recent upgrades include a new Lennox HVAC system and condenser, a newly installed tankless water heater, full house re-piping in 2023, newly installed ceiling fans and window coverings, and a whole house fan for energy-efficient cooling. Situated in the desirable Foothill Ranch neighborhood, this home is within close proximity to shopping, dining, parks, and top-rated schools, offering the perfect location in one of Orange County's most sought-after communities. This home is truly move-in ready with contemporary finishes and thoughtful upgrades throughout—don’t miss out on this exceptional opportunity, schedule your showing today!
Nearby schools
Price History
| Subject | Average Home | Neighbourhood Ranking (41 Listings) | |
|---|---|---|---|
| Beds | 3 | 4 | 33% |
| Baths | 3 | 3 | 50% |
| Square foot | 1,232 | 2,336 | 2% |
| Lot Size | 591,726 | 4,516 | 98% |
| Price | $899K | $1.43M | 2% |
| Price per square foot | $730 | $632 | 86% |
| Built year | 1997 | 9975998 | 74% |
| HOA | $120 | $110 | 19% |
| Days on market | 138 | 163 | 36% |

