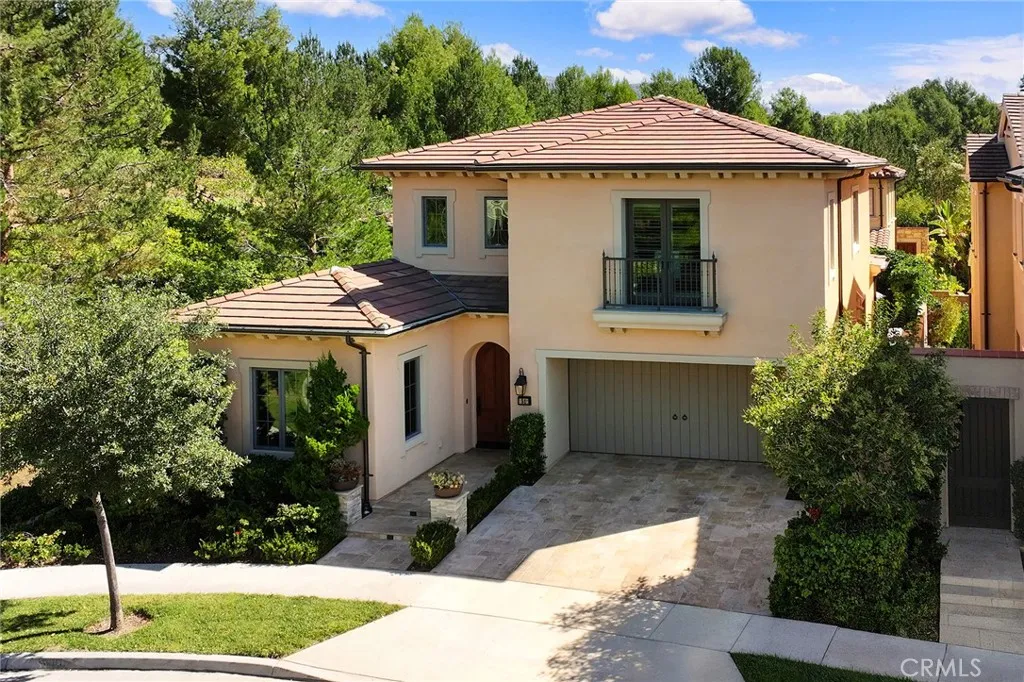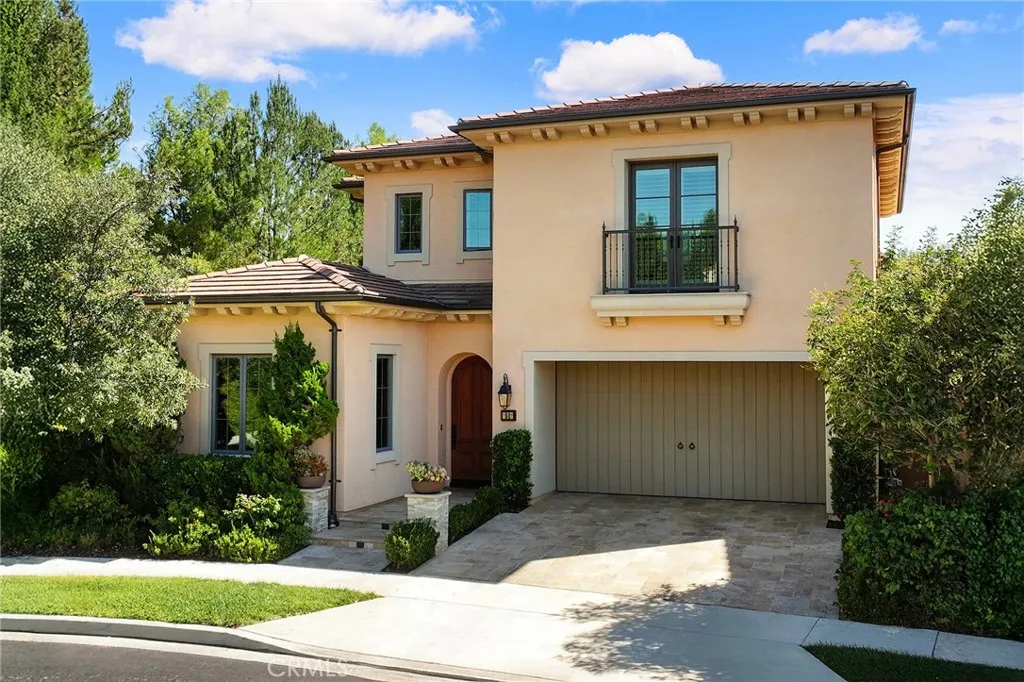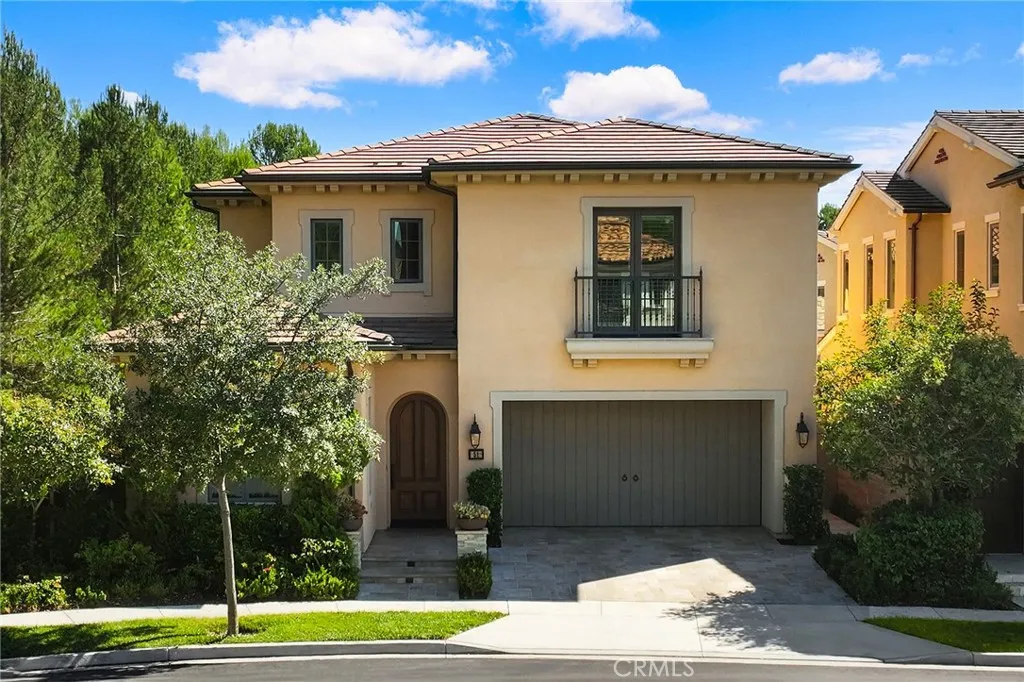51 Thoroughbred, Irvine, California 92602, Irvine, - bed, bath

About this home
Welcome to 51 Thoroughbred, a stunning newer-construction end-unit home located on a private cul-de-sac in the desirable Strada community of Orchard Hills. This residence boasts soaring cathedral ceilings and an open floor plan, creating a bright and inviting living space. Expansive glass doors and windows open to a beautifully landscaped backyard featuring travertine flooring, a water feature, and a built-in BBQ island with seating—perfect for outdoor entertaining. The interior has been upgraded with brand-new flooring throughout, complementing the gourmet kitchen with custom tile backsplash, a large center island with seating, KitchenAid appliances, ceiling-height cabinetry, and a walk-in pantry. A convenient downstairs bedroom and full bath are ideal for guests or multi-generational living. Upstairs, a versatile loft offers space for a playroom, office, or media room. The serene primary suite includes a customized walk-in closet and spa-inspired bath with dual vanities, a soaking tub, and a separate shower. Two additional bedrooms, a full bath with double sinks, and a spacious laundry room complete the upper level. Additional highlights include a reverse-osmosis water filtration system, whole-house water softener, plantation shutters, automatic outdoor lighting and irrigation, and a garage with epoxy flooring and extensive built-in cabinetry. Residents of Orchard Hills enjoy resort-style amenities including pools, spas, BBQ areas, basketball courts, and playgrounds. Conveniently located near major freeways, toll roads, premier shopping and dining, and within the award-winning Irvine Unified School District including Northwood High School.
Price History
| Subject | Average Home | Neighbourhood Ranking (69 Listings) | |
|---|---|---|---|
| Beds | 4 | 4 | 50% |
| Baths | 3 | 3 | 50% |
| Square foot | 2,709 | 2,893 | 41% |
| Lot Size | 3,621 | 4,988 | 13% |
| Price | $2.65M | $2.69M | 47% |
| Price per square foot | $978 | $961.5 | 60% |
| Built year | 2017 | 10086009 | 51% |
| HOA | $226 | 4% | |
| Days on market | 5 | 167 | 1% |

