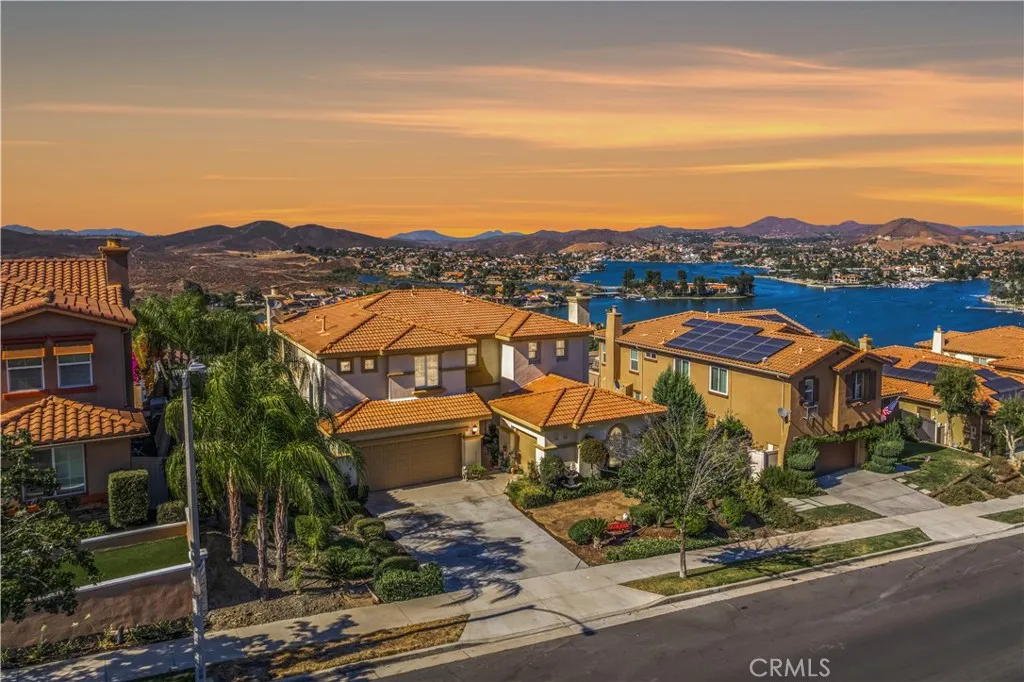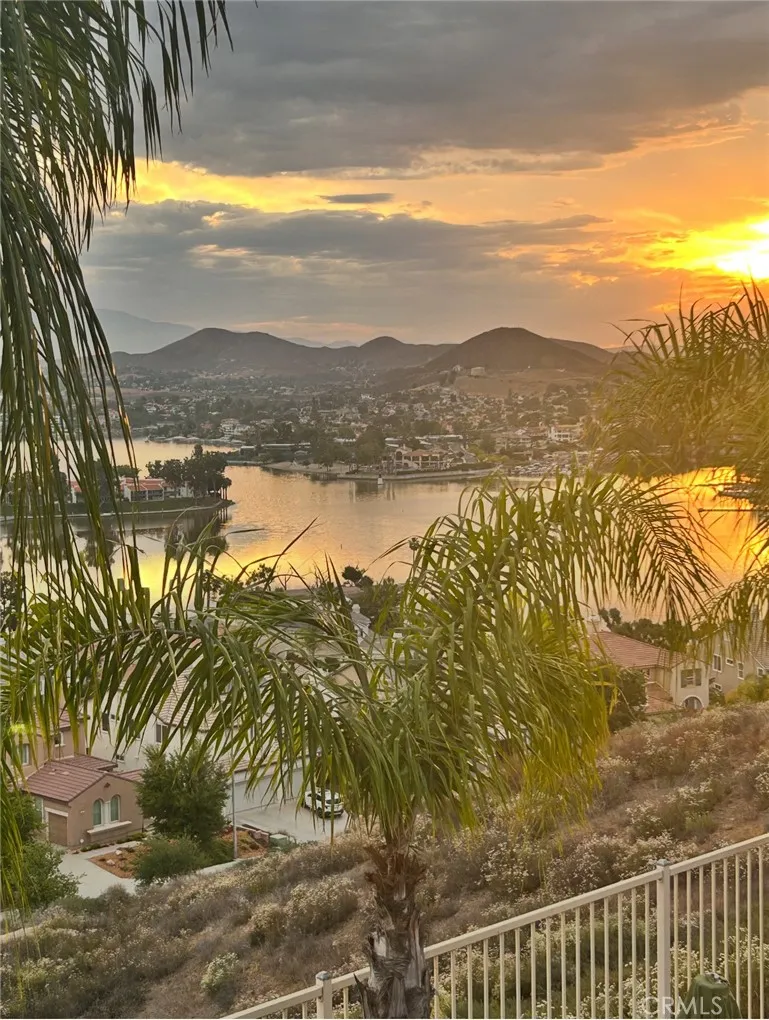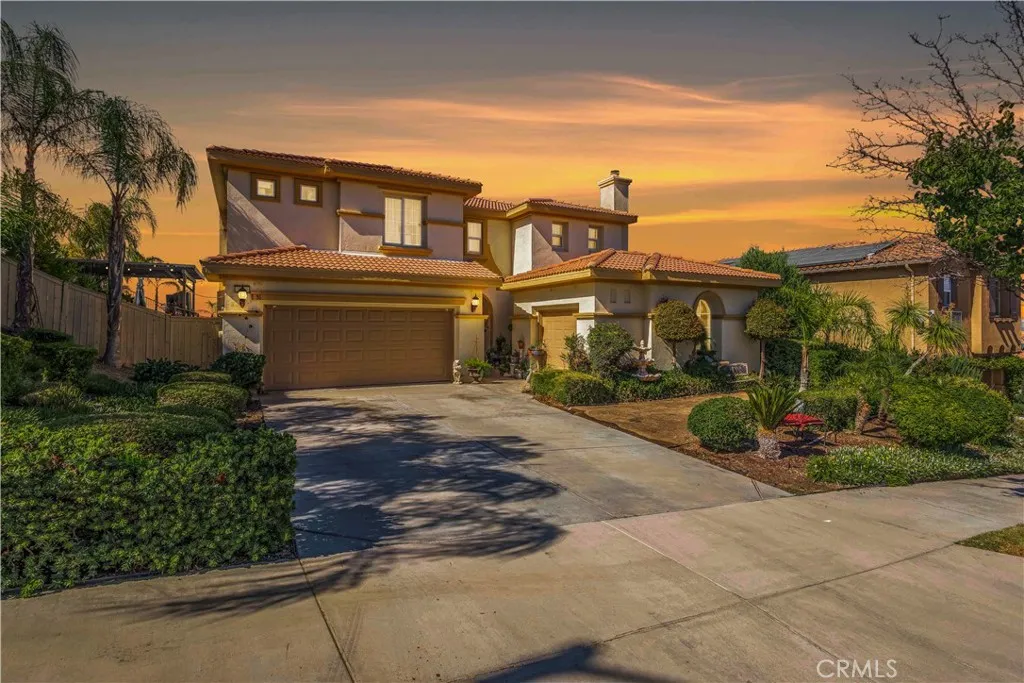51 Via De La Valle, Lake Elsinore, California 92532, Lake Elsinore, - bed, bath

About this home
One of the Most Breathtaking Canyon Lake View Homes in the Tuscany Hills Community of Lake Elsinore! Welcome to 51 Via De La Valle, a beautifully crafted Mediterranean-style residence offering stunning, unobstructed views of Canyon Lake. Built in 2005, this expansive two-story home features 4 bedrooms, 2.5 bathrooms, and 3,493 sq ft of thoughtfully designed living space. From the moment you arrive, you’ll be captivated by the home’s architectural charm—including an arched entryway and a beautifully landscaped front yard. Inside, the layout is perfect for both everyday living and entertaining. The main level offers a formal living room with a cozy fireplace, a formal dining room, and a modern kitchen equipped with granite countertops, an oversized custom island, abundant cabinetry, and a Butler’s pantry. The kitchen opens seamlessly to a spacious family room with an enjoyable fireplace, creating a comfortable and inviting gathering space. Upstairs, all four bedrooms are generously sized, providing comfort and flexibility for any lifestyle. The versatile upstairs retreat, currently used as a family entertainment room, could easily be converted into a fifth bedroom. The luxurious primary suite is a true haven, featuring a custom walk-in closet and panoramic lake views you can enjoy year-round—including snow-capped mountains in the winter. Step outside to your resort-style backyard on a 10,890 sq ft lot, where you'll find two patio areas, mature landscaping, a custom-designed waterfall, citrus trees, and swaying palms—perfect for relaxing, entertaining, or simply taking in the peaceful surroundings. Additional highlights include a 3-car garage/Casita, central A/C, and access to the exceptional Tuscany Hills amenities, including a clubhouse, pool and spa, fitness center, tennis, pickleball and basketball courts, BBQ area, and playground. With convenient access to the 15 freeway, this home is perfectly situated for both daily commuting and weekend getaways. Don’t miss this rare opportunity to own a luxurious view home with top-tier community features in one of Lake Elsinore’s most sought-after neighborhoods!
Price History
| Subject | Average Home | Neighbourhood Ranking (142 Listings) | |
|---|---|---|---|
| Beds | 4 | 4 | 50% |
| Baths | 3 | 3 | 50% |
| Square foot | 3,493 | 2,541 | 93% |
| Lot Size | 10,890 | 7,405 | 80% |
| Price | $888K | $649K | 99% |
| Price per square foot | $254 | $262 | 45% |
| Built year | 2005 | 2007 | 35% |
| HOA | $203 | $203 | 50% |
| Days on market | 82 | 183 | 7% |

